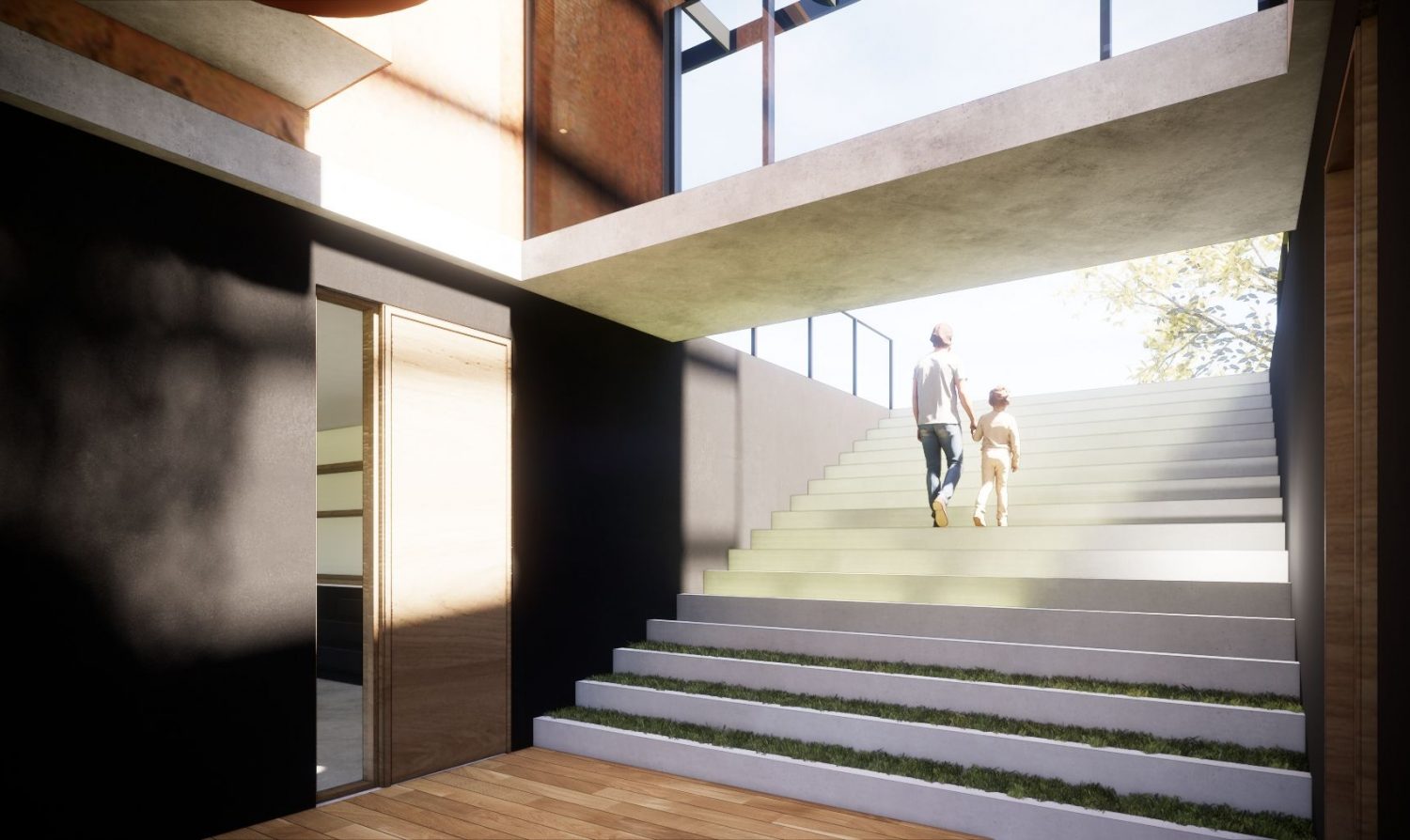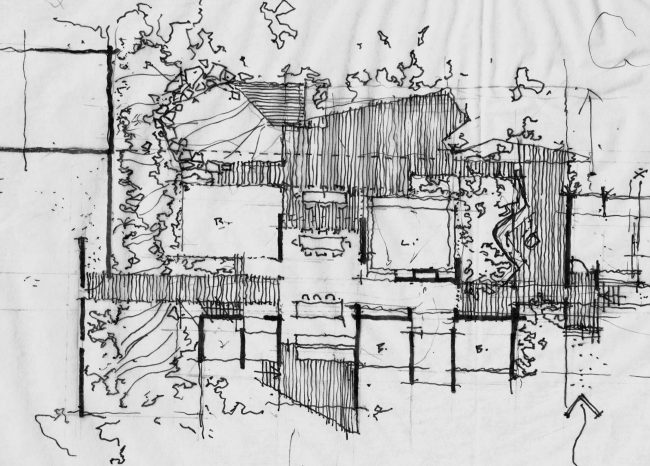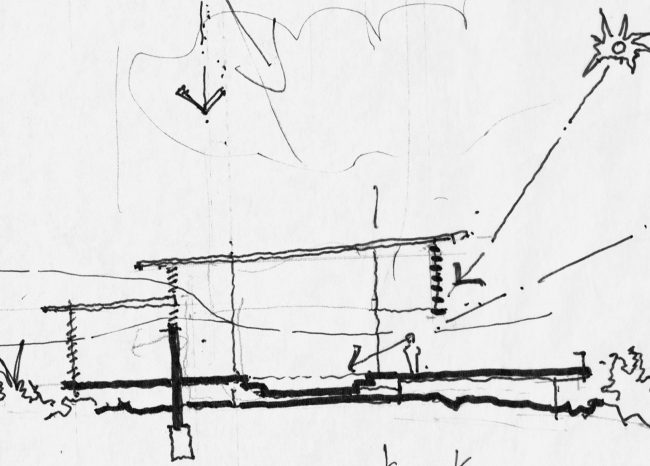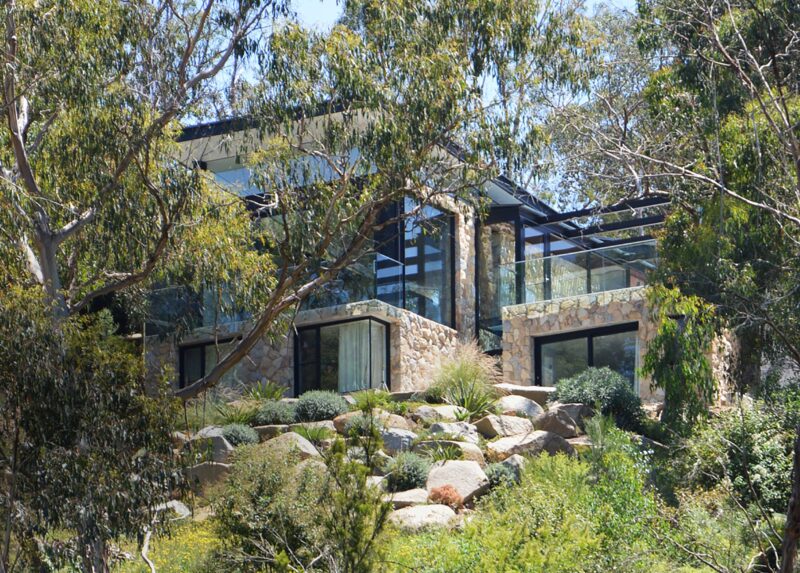Pottsville
A spectacular hilltop retreat, this pavilion-style house on a bushfire site is completely off the grid.
Conceptualised as a relaxing retreat for family and friends, the series of pavilions can be opened or closed off depending on the space needed.
By dissolving indoor/outdoor boundaries, the home sits beautifully within the landscape. Terrain wraps around and through the house, maximising views, ventilation and passive environmental design features. Facade treatments, orientation, a Bushfire Attack Rating of BAL29 and a requirement to be off-grid have played a fundamental role in generating the design concept and materiality of the house.
A central circulation axis acts as a passive ventilation stack with solar chimneys along its length maintaining a comfortable internal temperature year round. Rammed earth walls – using earth from the site itself – create a heat/cool sink and a natural fire retardant – an essential feature for this bushfire site. The walls are also a visually stunning centrepiece to the house.























