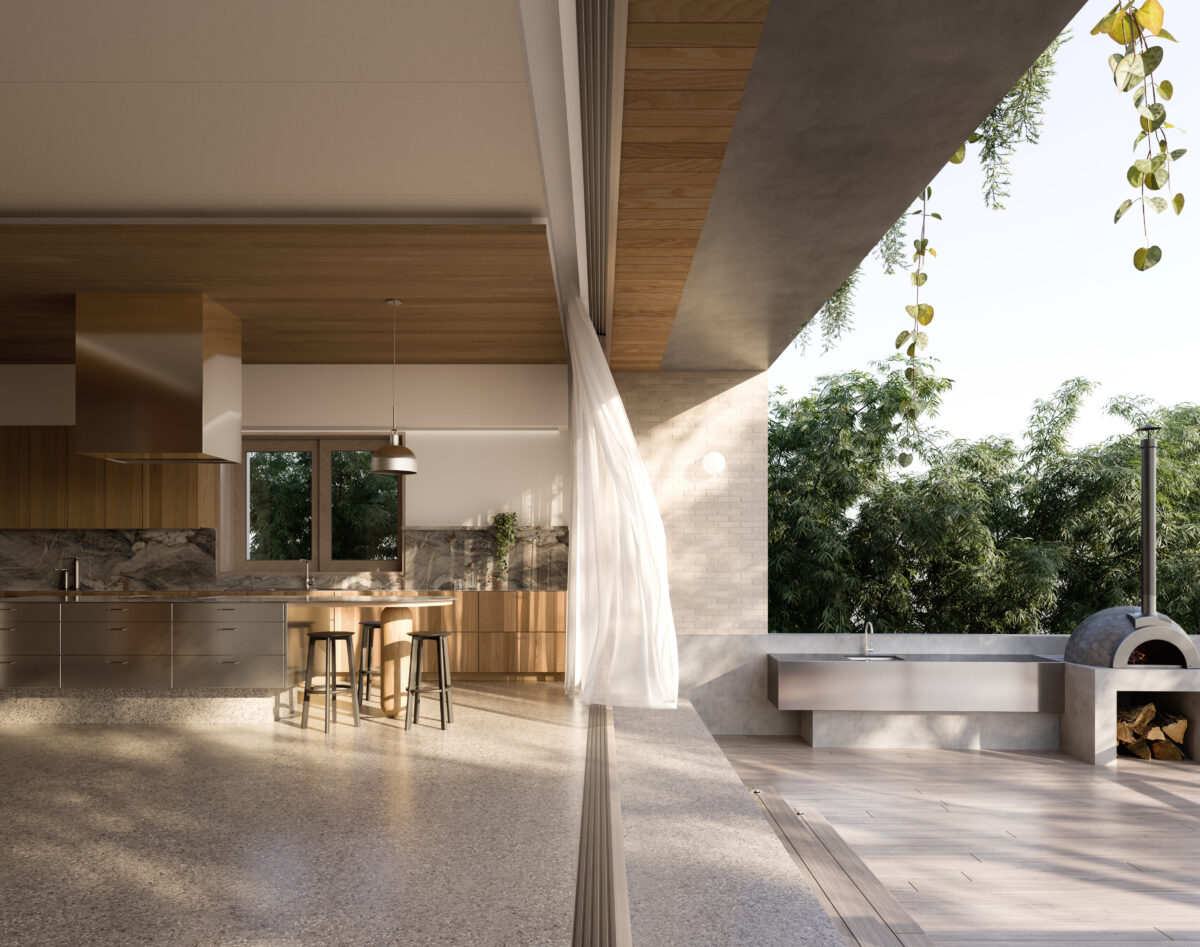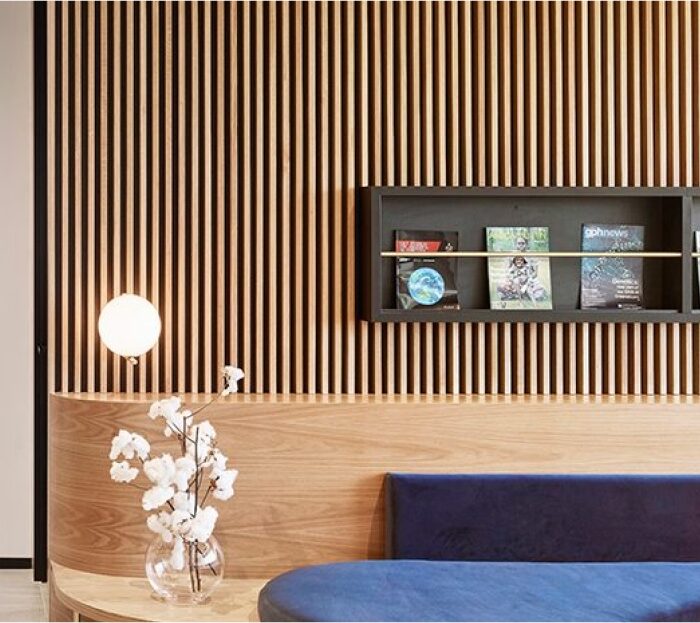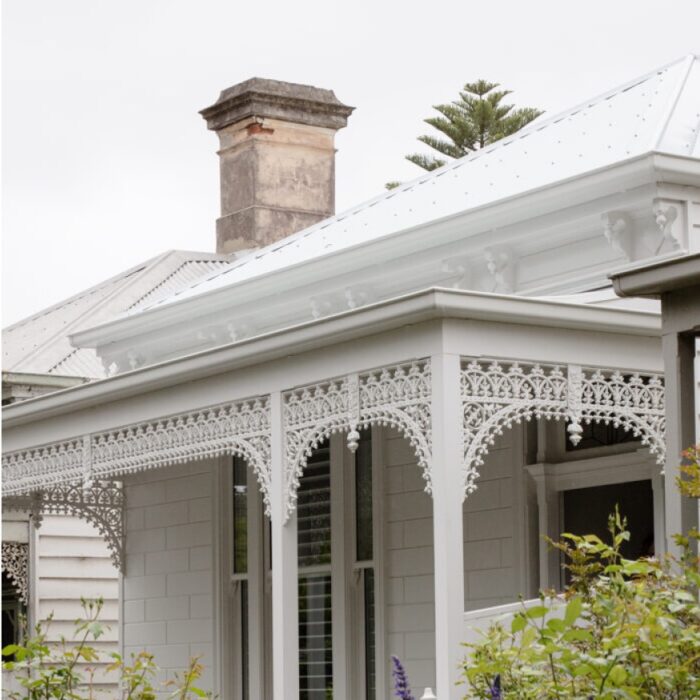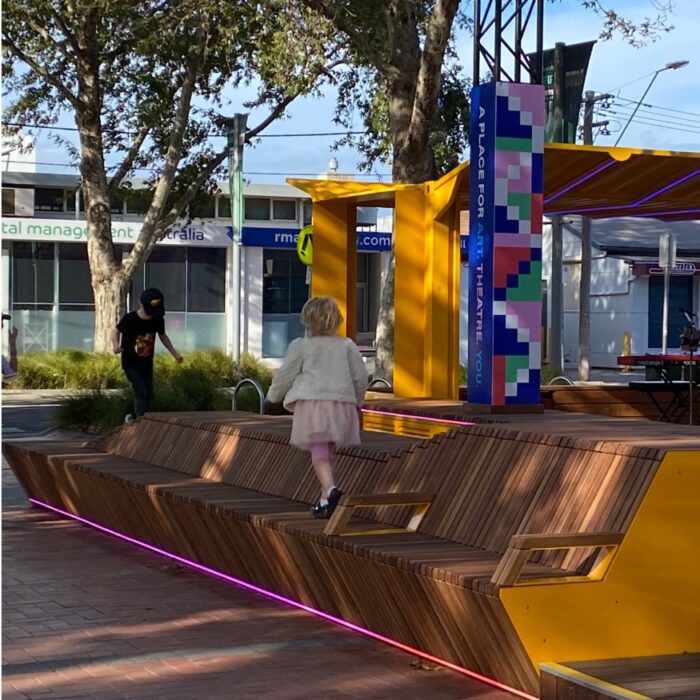
Our clients are at the centre of our projects & we encourage participation and involvement in all stages of the design process.
Our Process
We start each project by learning about your unique story and your lifestyle – your favourite season, time of day, in the belief that residential architecture should speak to you, and how you as an individual and as a family want to live and be in your space.
We explore, test & challenge the brief with you – as well as the peculiarities of your site and its context – to ensure every project is unique, highly considered and intricately tailored to you and its context.
The building process is like an iterative funnel that requires various skills to lean into the team at various stages to inform the design as it develops. Our role in this aside from designing for you is to share our wealth of contacts and experience to ensure we have the right people lean in to join you on your journey.
Pre-Design
Understanding you, your brief, budget & the context of your site.
Concept
Exploring all of the possibilities and opportunities with you...
Design Development
Getting Specific, how do you want each space to work for you.
Tendering
Connecting you with our preferred collaborators to manage your budget & ensure quality.
Construction Documentation
Finalising & describing the detail.
Contract Administration
Taking care of you while on site.


