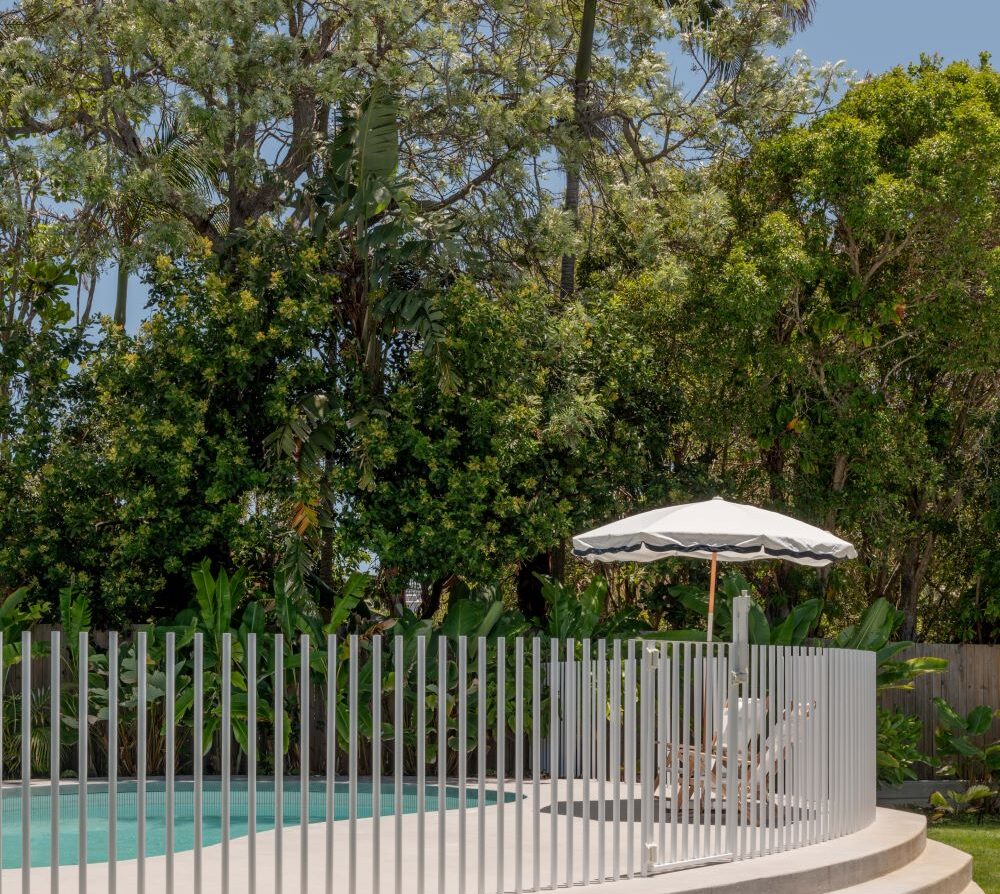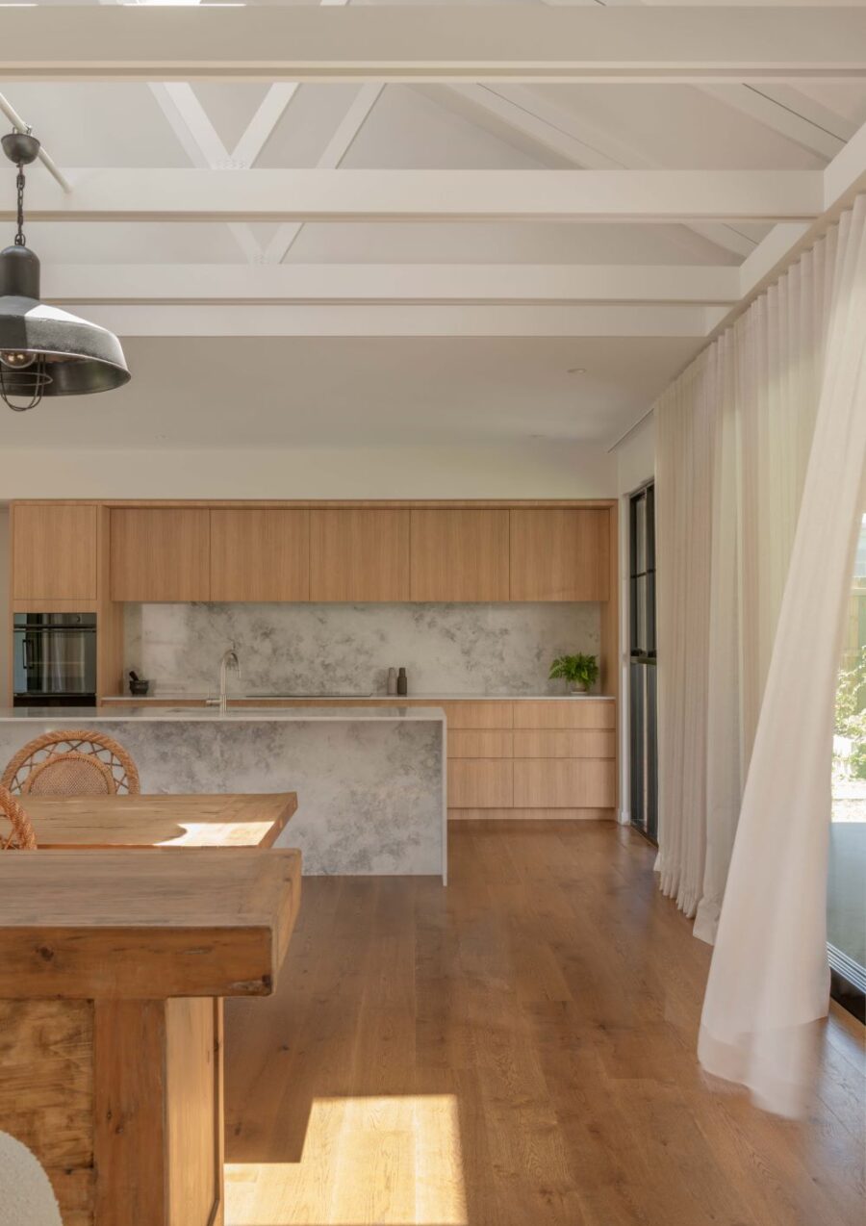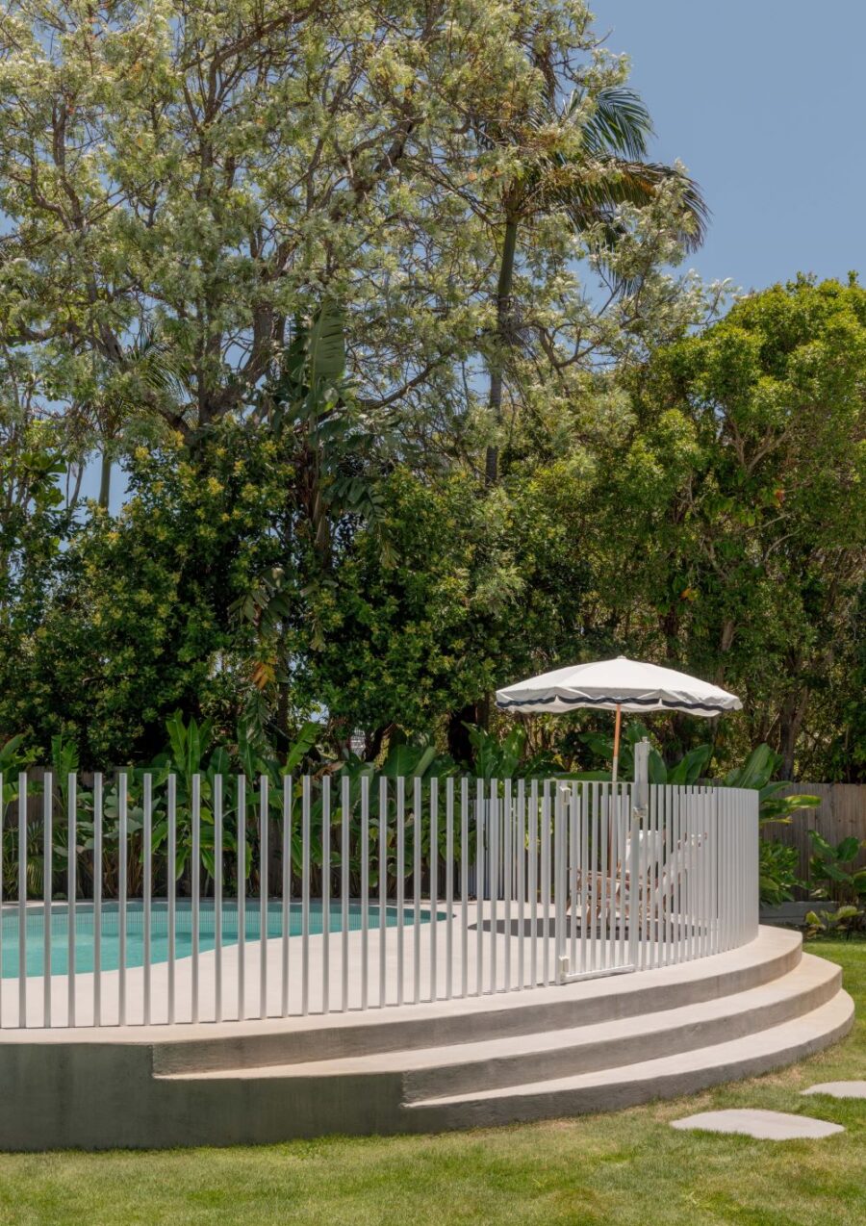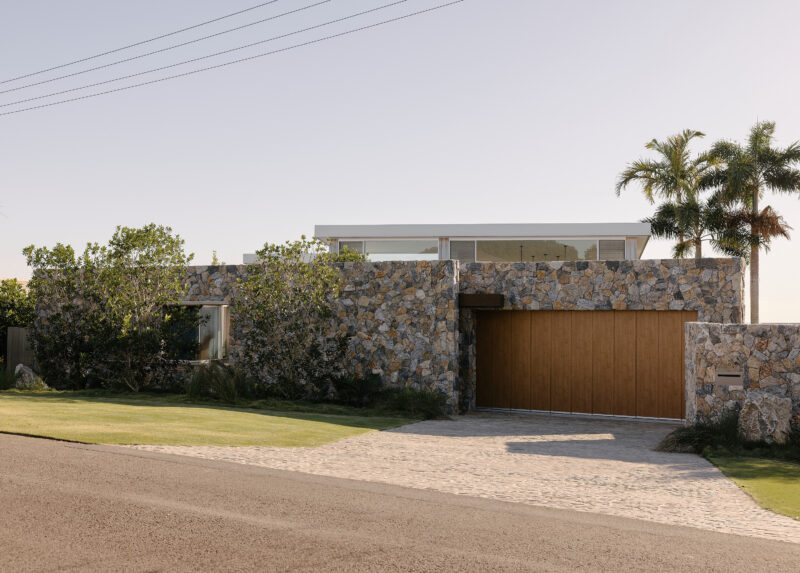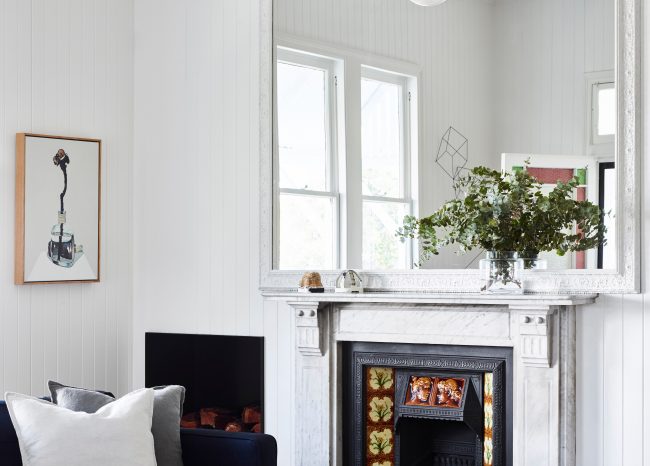Marcus Beach House
Marcus Beach House is a contemporary alteration and addition to an existing beachside home with a convoluted plan arrangement. The brief was to provide privacy to the street frontage whilst creating an expansive open plan living space that connected these areas to front and rear gardens.
The existing living spaces are retained, maintaining close attention to the seamless experience of indoor/ outdoor living. Retaining the bones of the existing building, dark and under-utilised spaces now make way to open, warm, and engaging volumes. The dormitory extension to the side of the house provides for the family’s private spaces/ sleeping quarters that are separated through a subtle shift of axis.
Working predominantly with the form of the existing home, the design of the new extension is clearly defined, separating both existing and new through a well-defined axis on the site that creates direction and clarity to the two halves of the house. The entrance lies at the centre of the axis, acting as a bridge between the old and new / public and private and creating a gradient of separation & a large picture window to the garden creating a sense of space and light previously lacking.
The materiality of the build is a minimalist but tasteful palette of white and light timbers playing with a Colonial palette and beach vibes. The addition of white vj’s internally is intended to create texture whilst fulfilling the client’s brief of more contemporary addition. Ultimately, the materiality of what Is old and new is manifestly clear whilst allowing for a quiet harmonious dialogue between the two.








