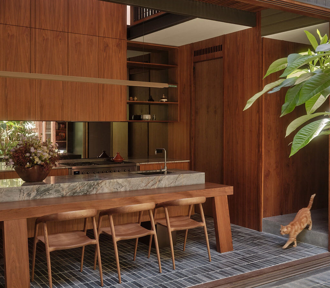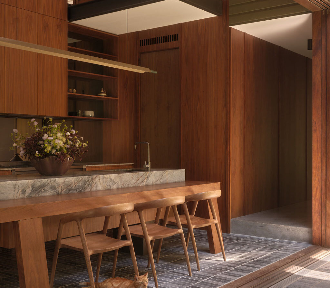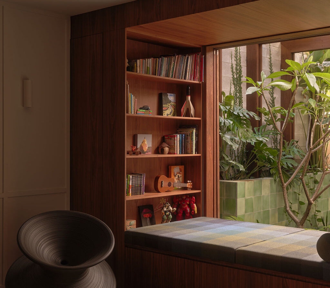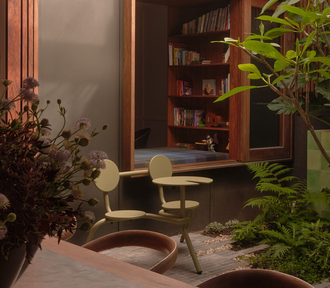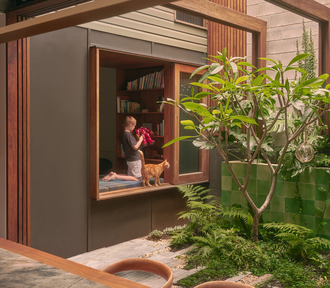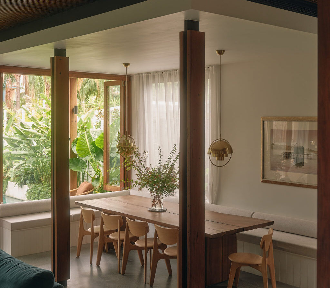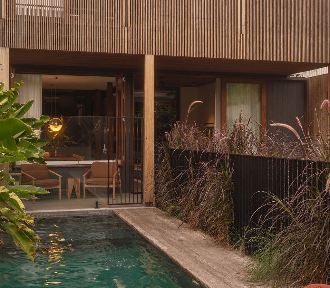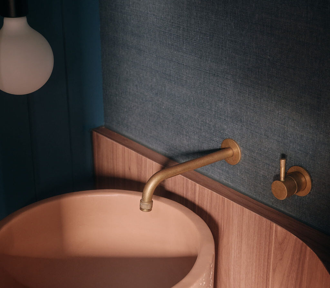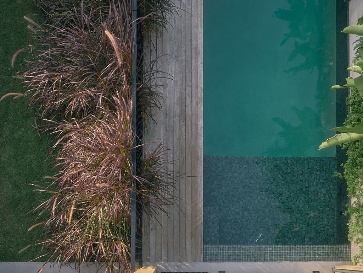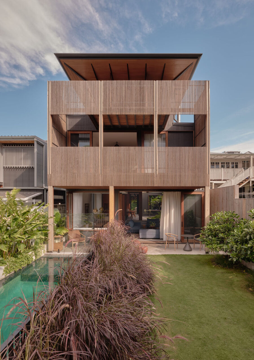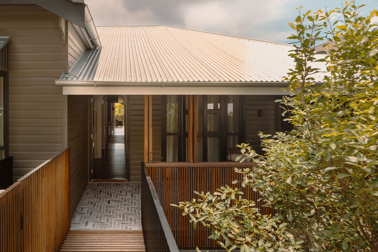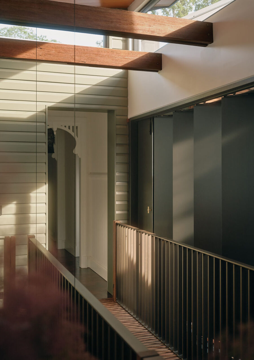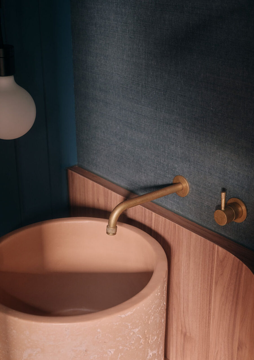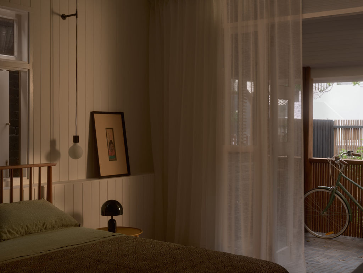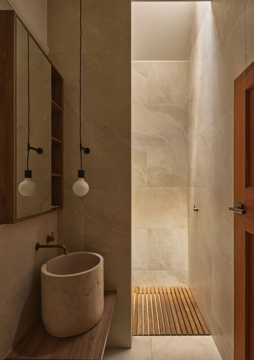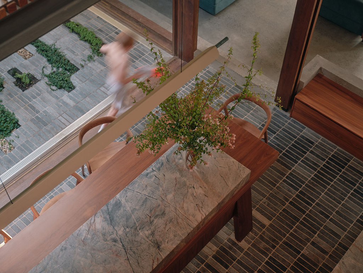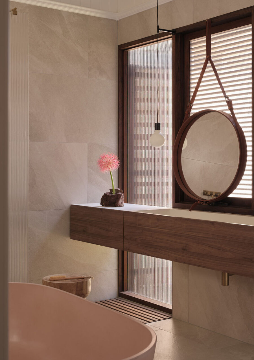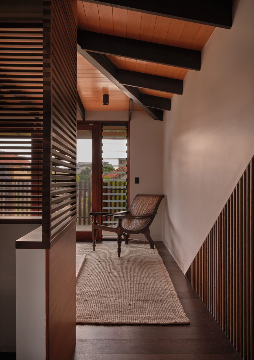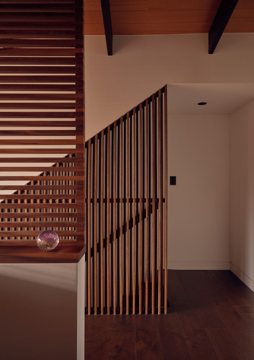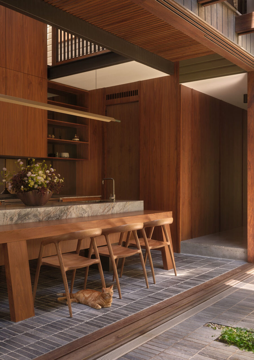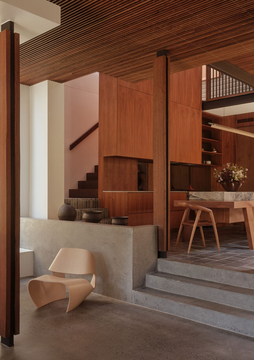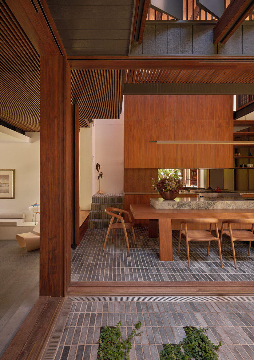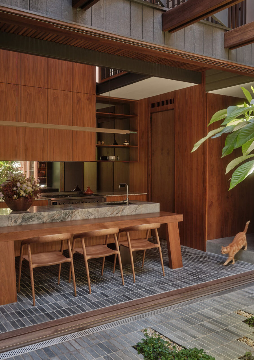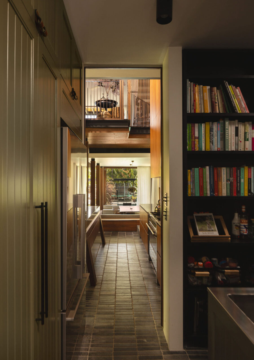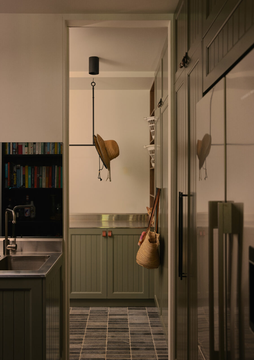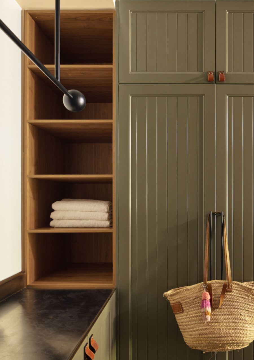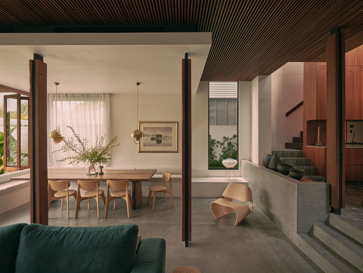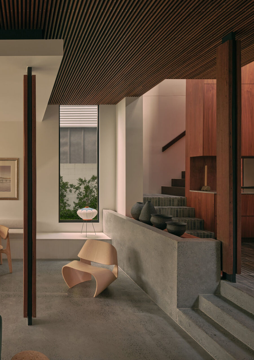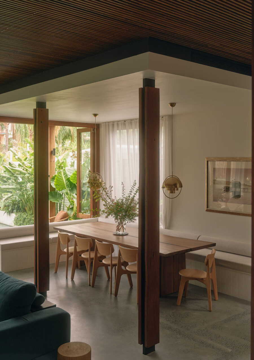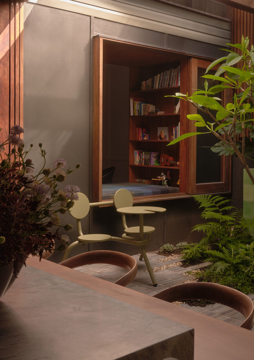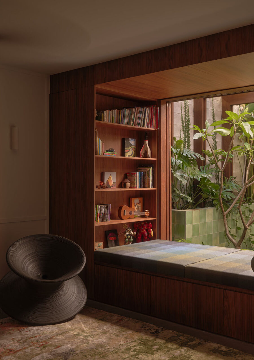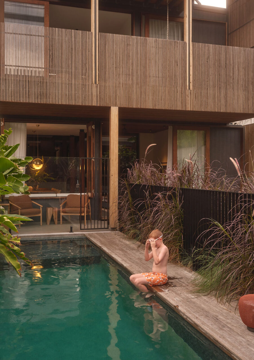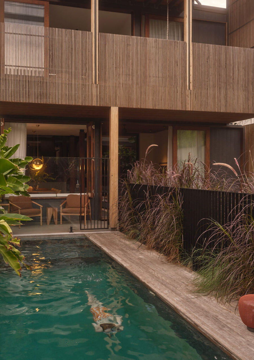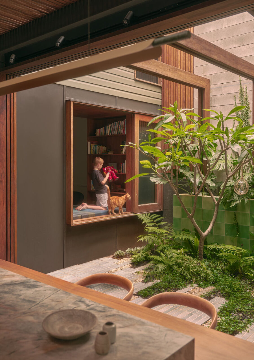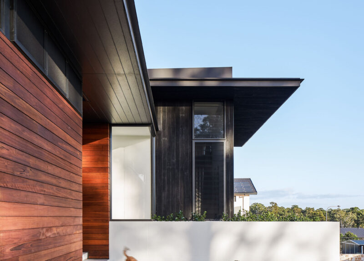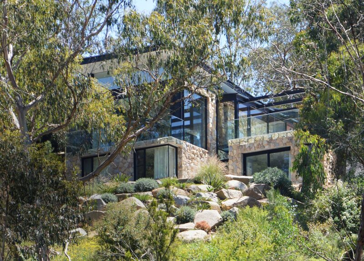Diagrammatically the house consists of two distinct boxes floating over the open landscaped ground plane. As such the house is both a part of & separate to the hill it sits on.
A private retreat within the heart of the city, the interiors are playful & immersive. open but intimate depending where they are sited as the building steps down the hill. More intimate spaces are tucked in. The kitchen is on a single level of its own at the centre; forming the in between space between the old and the new & a part of the courtyard.
Kent
Kent attempts to balance the need for refuge, retreat, thermal comfort and privacy with the expansive openness of its sub-tropical location and engagement with the urban context. The project creates a dialogue between the architecture of the original 1925 Queenslander and that of a new contribution by our studio.
Located on a small lot, the cottage is in close proximity to neighbouring houses (some 400mm on one side and 800mm on the other) The elevation however affords excellent cross ventilation from the north, district hill views to the south and presents a discreet, small scale (single storey) cottage façade to the street, which somewhat belies the significant extension to the rear.
The brief was for a dynamic, urban retreat filled with natural light, texture and interest.
Following the fall of the hill, internal levels of the house sit against contours of the site to create a surprisingly dynamic interplay of height behind and beneath the existing Queenslander, drawing the line of sight through the house to trees beyond.
With close proximity to neighbouring houses, privacy and outlook is limited. Our concept therefore centred around a captivating internal focus in the form of a central courtyard, improving daylight, cross ventilation and assisting in providing sheltered respite on the westerly facing block.
The courtyard acts as a separation device to respect and maintain integrity of the existing cottage which is legible throughout. It also reinforces the language of the queenslander “undercroft” allowing for expansive open planning at lower level and bringing the landscape in and through the house to provide a welcome calm refuge from the street above.
Functionally the building is flexible and responsive, operable facades allow the building to be thermally adaptive to the user and the seasons. Funnelling breezes up the hill and through the house on hot summer days but providing warmth and intimacy for the cooler months.
Balancing outlook, privacy and generosity, deliberate interventions honour the original cottage whilst allowing the new addition to breathe a new vitality into the home.
The careful integration of house and garden against the hill is critical to achieving a plan more appropriate to sub-tropical living. The central courtyard provides respite, cooling, shade and a sense of tranquillity.
A cohesive yet distinct palette is employed throughout; neutrals refresh the cottage whilst a playful use of natural materials and warm earthy tones reflect rich textural references of the tropics, with hardwood, concrete and bluestone, speaking to laid back Sri Lankan or Singaporean interiors.
Bathrooms combining calming neutrals & natural materials stand-alone as urban sanctuaries. Extending the respective palettes to joinery and furniture throughout.
Structure is similarly expressed and celebrated framing apertures, creating nooks for lounging & providing separation of the spatial programme. Textures and touchpoints combine to create a tactile, sensory experience.
Project details
Completed 2024
Project Type
Location
Floor area
Photography & Styling
Architecture & Interior Design
Design Team
Construction Team
Materials
Awards
Awarded Kitchen of the Year 2025 in the HIA IDA Interior Design Awards.
Awarded Best Kitchen over $50,000 in the 2025 HIA IDA Interior Design Awards.
Shortlisted in the Alterations and Additions over 200sqm Category for the Houses Awards 2025.
Longlisted Best House of the Year 2025 in the Dezeen Awards.
Longlisted Best Kitchen of the Year 2025 in the Dezeen Interior Design Awards.


