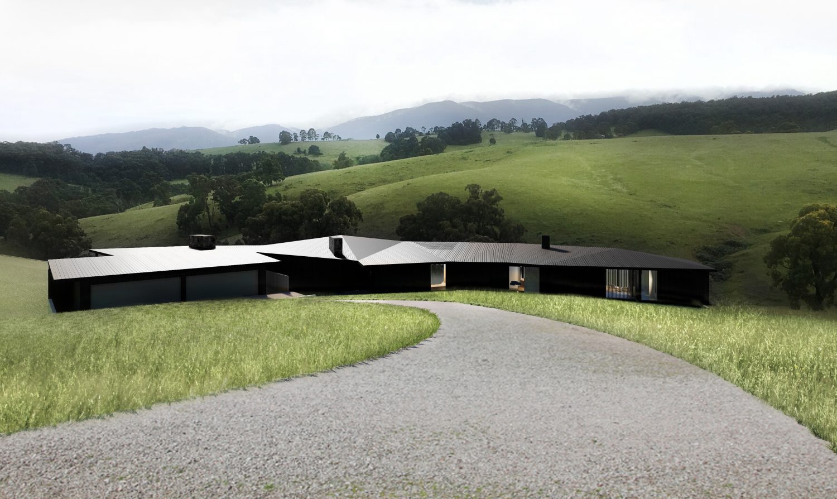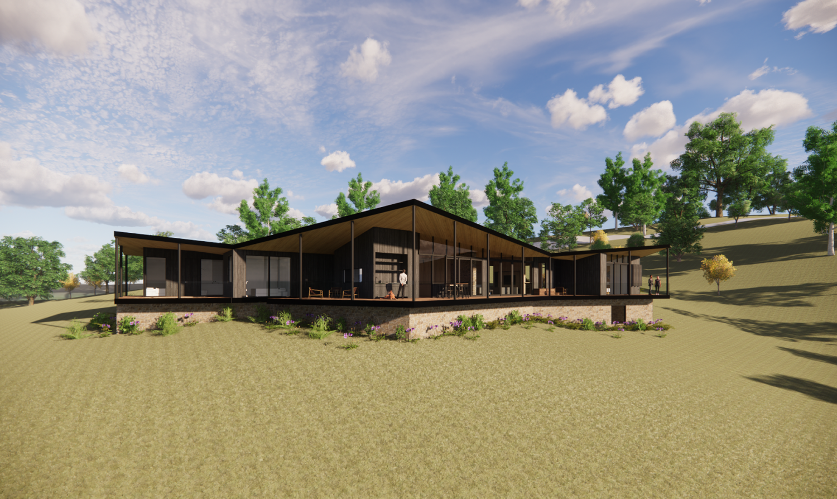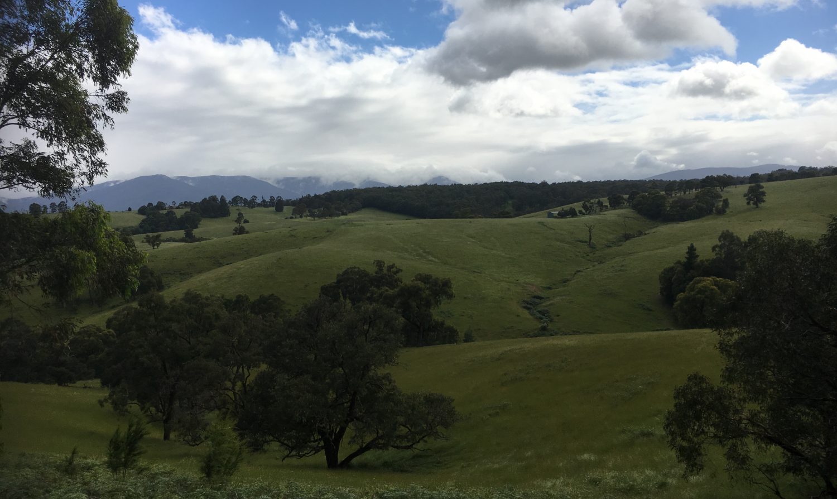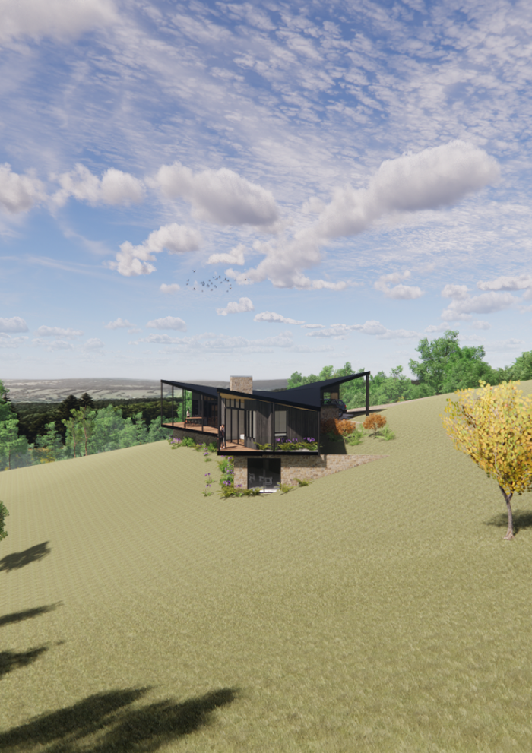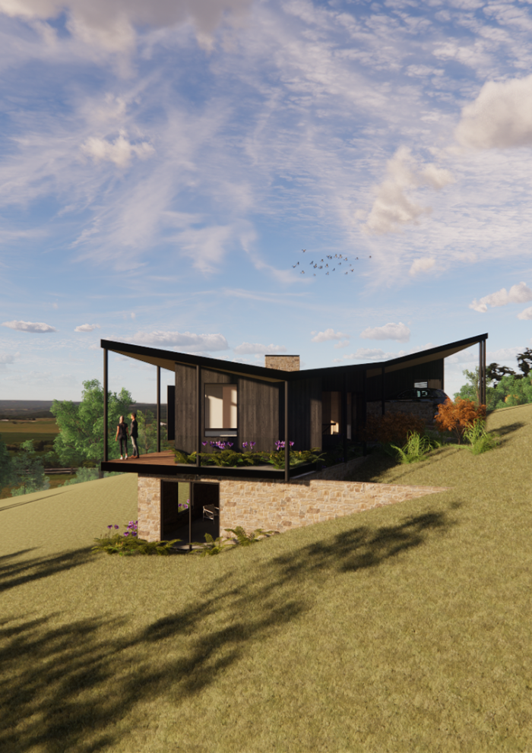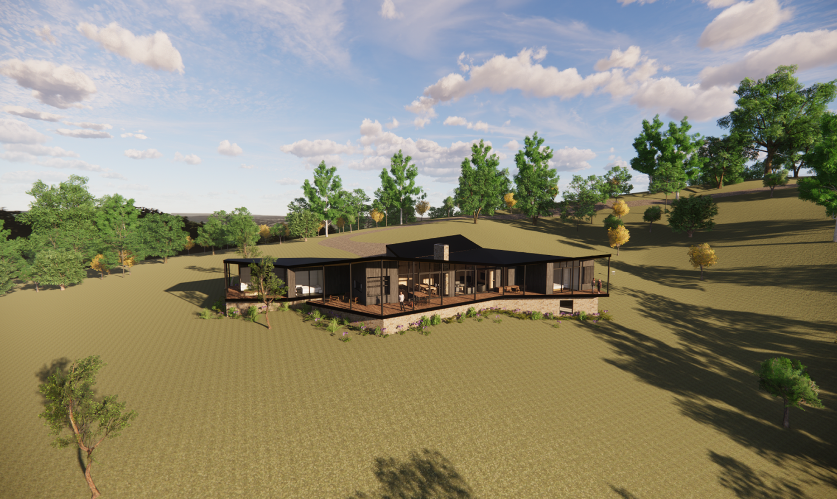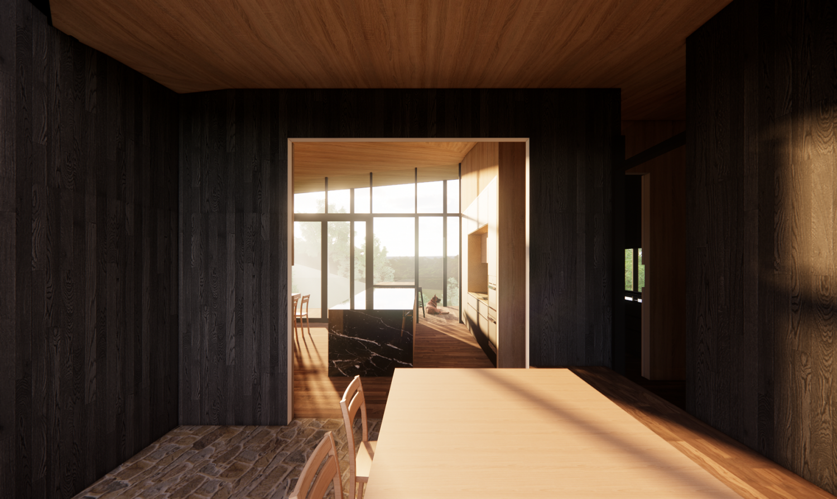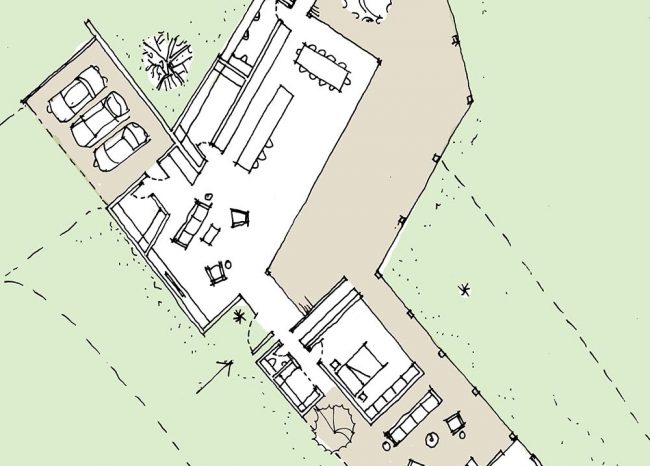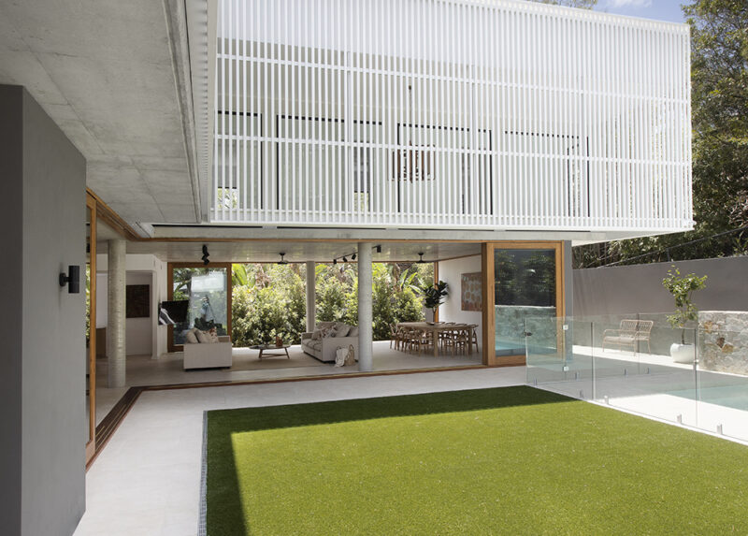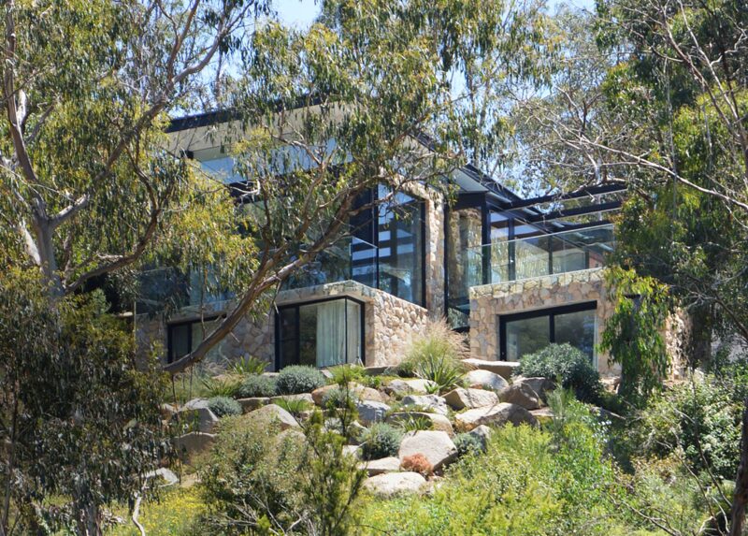Hoddles Creek
This beautiful undulating roof hides a luxurious contemporary homestead to be built in the stunning Yarra Valley for a celebrated Melbourne foodie and her family.
Currently awaiting Development Approval, the private ‘Hoddles Creek’ homestead on a working cattle & truffle farm, will nestle into the hillside, taking full advantage of panoramic views to the Warburton ranges; a far cry from busy city living.
The building form is based around a series of very simple pavilions that are enveloped by an undulating roof form to compliment the contours of the site. Our initial response to the site was that we didn’t want to interrupt it! As such the form has been generated as an extension of the hill, allowing the landscape to be the principle feature.
A wide veranda to the north wraps the accommodation to allow expansive views, whilst managing the privacy of sleeping spaces against the larger open entertaining areas.
Stone from the disused on-site quarry will be used to create a striking plinth to elevate the pavilions for the best possible views.
“As a working homestead & farm, we wanted to balance the practical day to day with a sense of luxury. Pause points are a feature throughout to encourage the slower pace of life,”
As a celebrated foodie, our client is very focused on the kitchen, and where the produce comes from. As such, the home is the heart of the farm and the kitchen the heart of the home! We’ve designed a generous kitchen island bench that takes a central position within the main living pavilion and flows seamlessly from the indoors out to the veranda.
