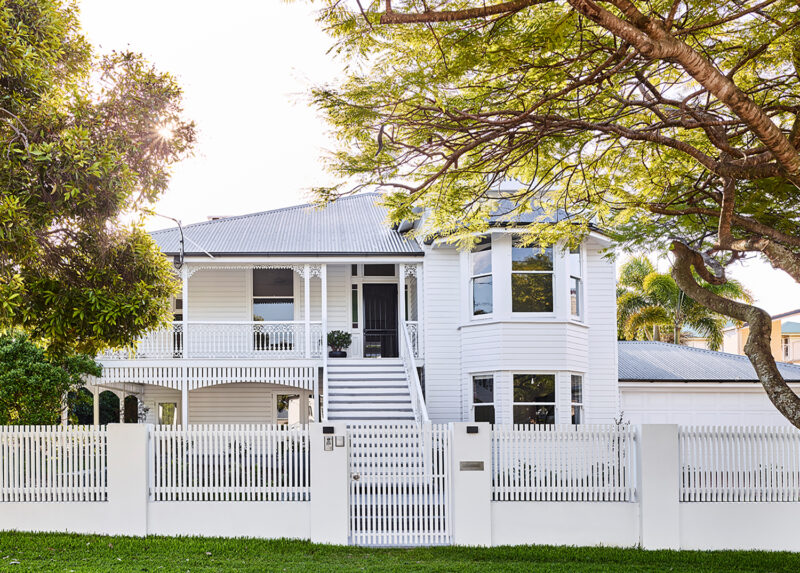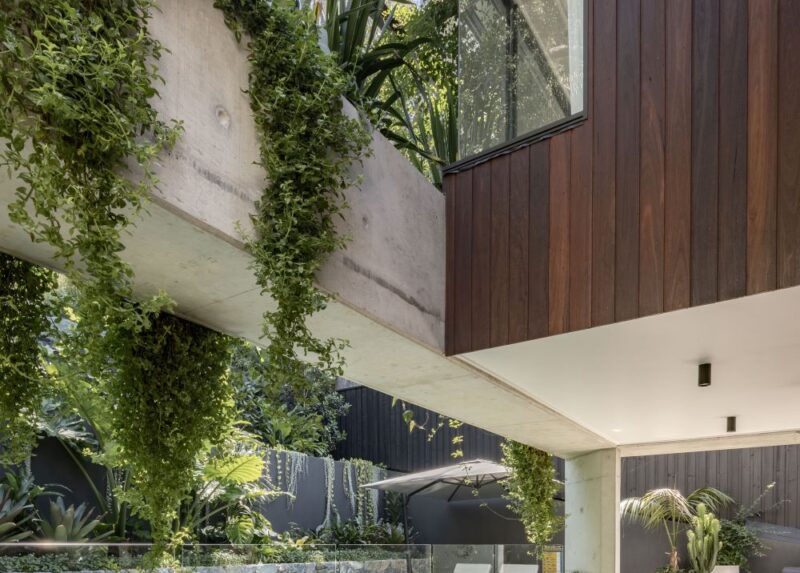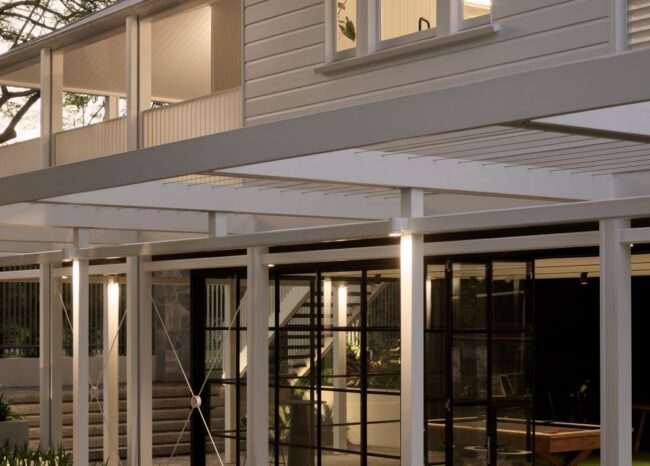Wooloowin
The renovation and extension of Wooloowin re-introduces the traditional elements of the Queenslander that have been lost over years of previous renovations & introduces a new contemporary garden pavilion at the rear.
The interior has been cleverly re-ordered to give the social spaces of the home, particularly the kitchen, dining and sitting room, a garden connection and an adjacency to a new outdoor room positioned at the back of the house that could be used as a guest bedroom, a study or pool-house / rumpus.
The new pavilion, now defines the rear garden, creating a striking enclosure in dark stained timber. Between the lawn and raised deck, brick terraces create a playful edge and an informal sitting area between old and new that invites occupation of the garden.
Key to the project’s success is the way interior rooms and spaces enjoy improved connections to one another and to the exterior landscape. Particular attention has been paid to maintaining spatial diversity and creating a variety of rooms where small and large groups can come together, both inside and out. Wherever possible the historic character of the house is celebrated.



















