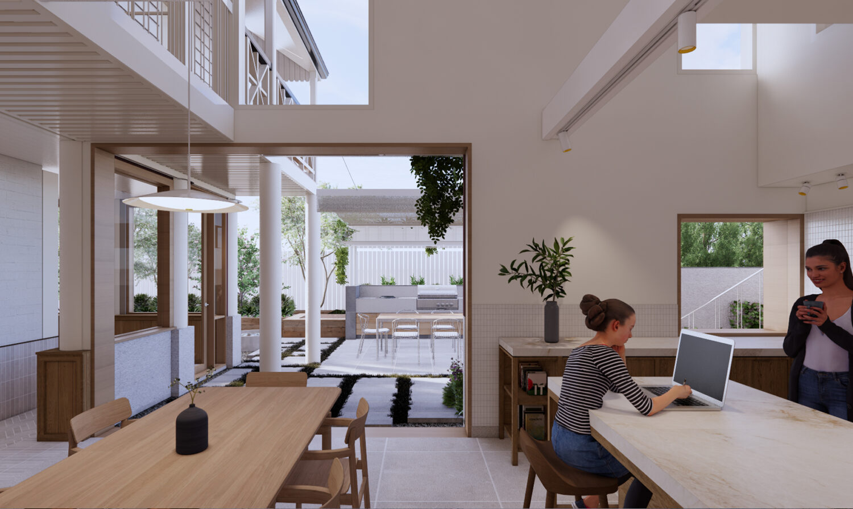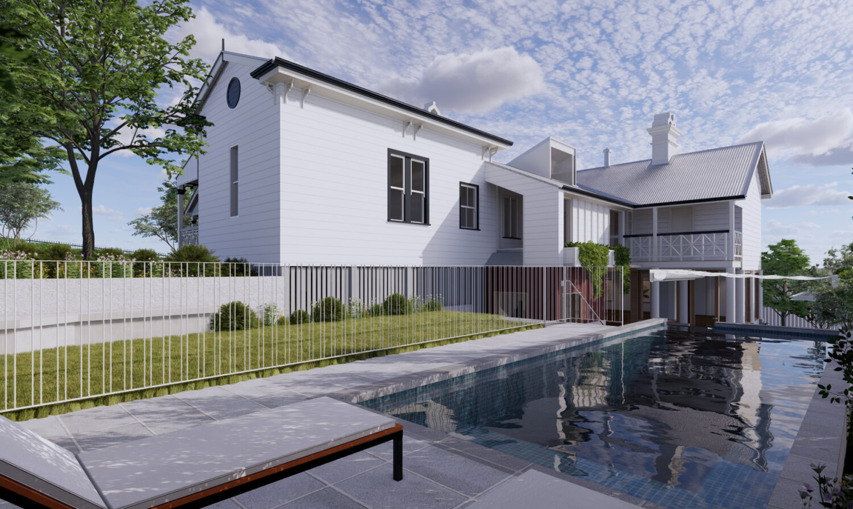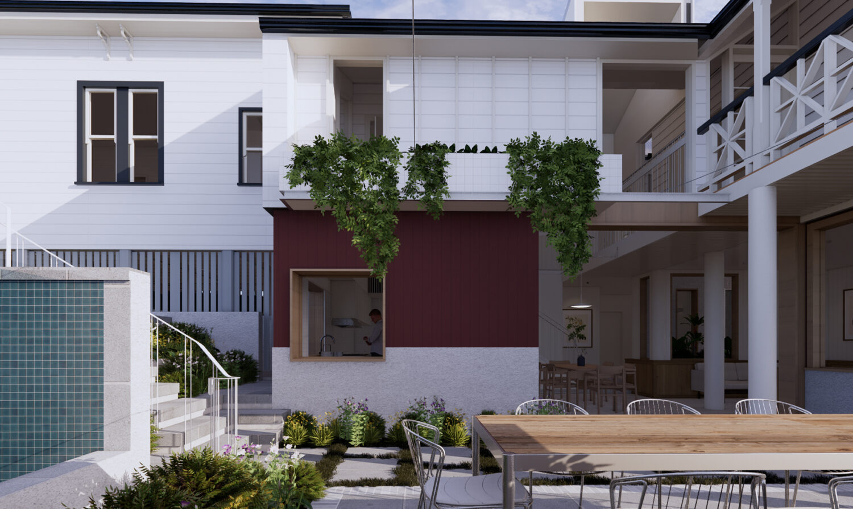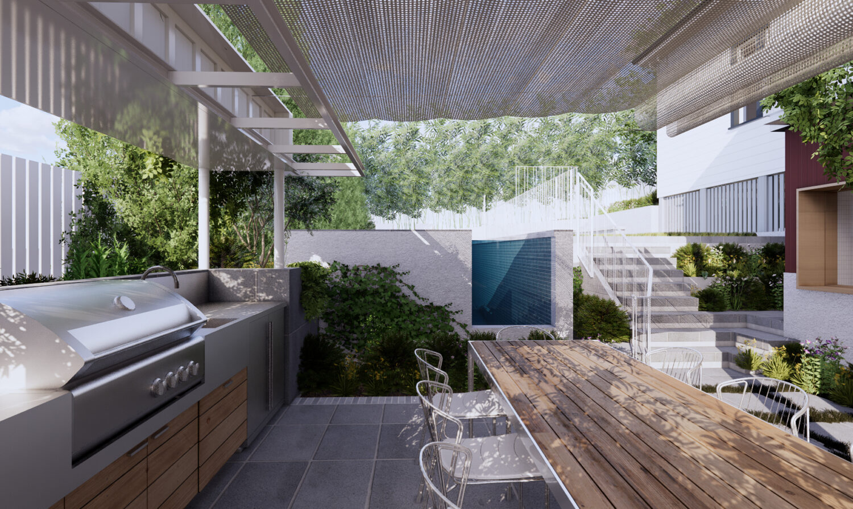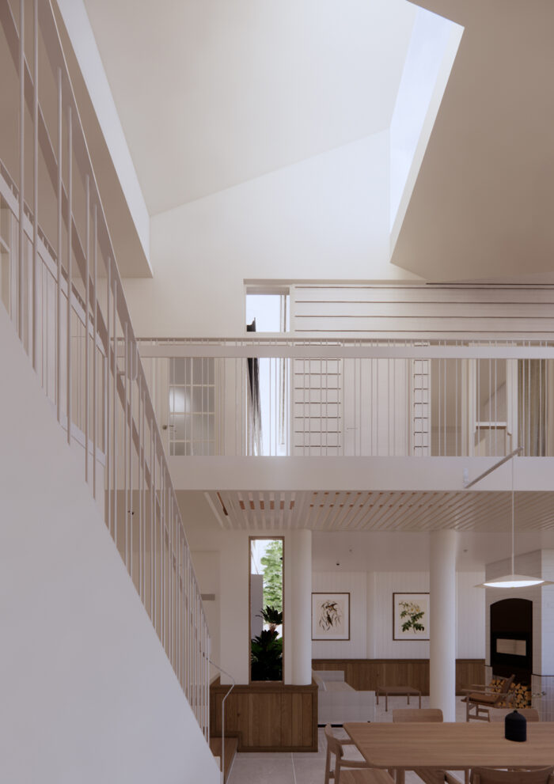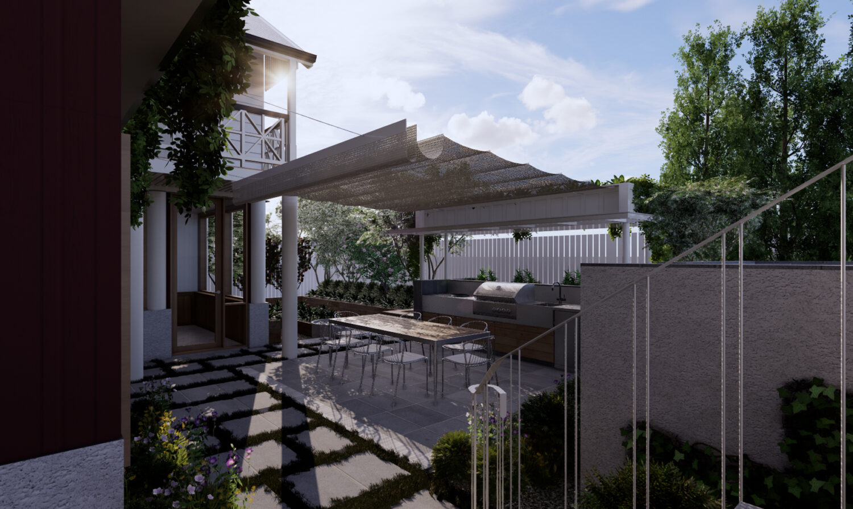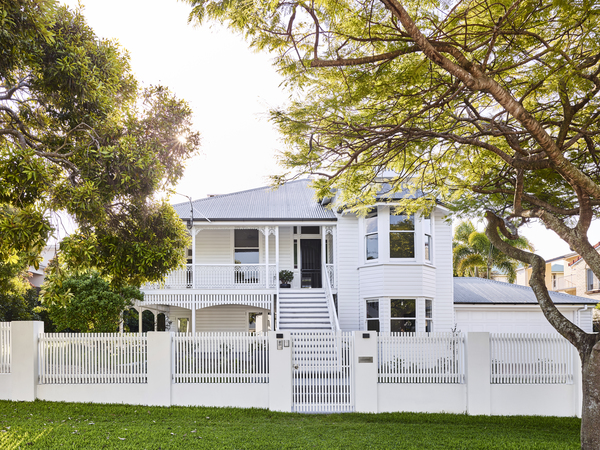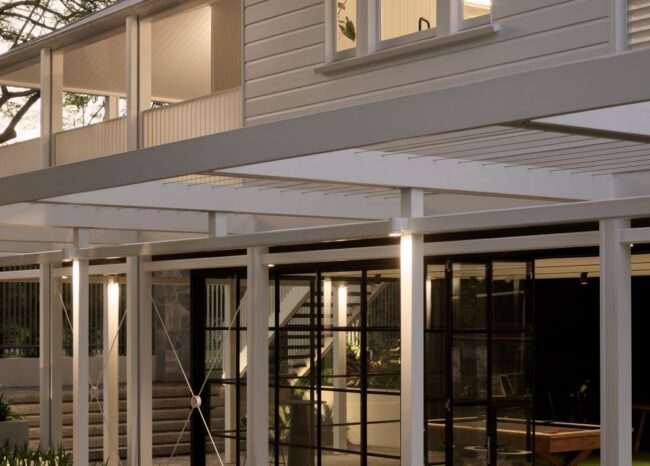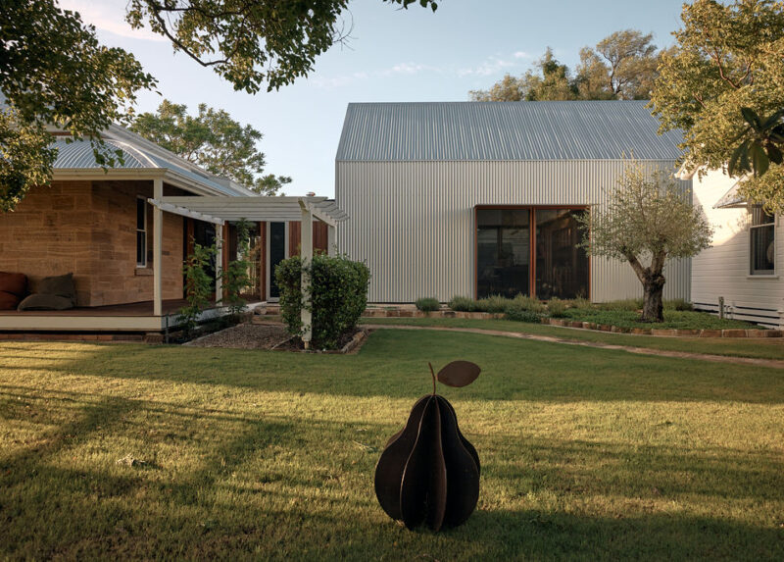Craigmount
Craigsmount is a unique and expansive alteration and addition to an equally unique Heritage Queenslander, very much loved by the owners. A poorly conceived early extension to the existing house is the catalyst for the new work, being a contemporary classic direction. A new double height volume forms the new focus of the home, uniting individual “wings” and pavilions from varying stages of evolution of its life. The new volumous insertion, sensitively traverses spaces to define an internal north facing courtyard style of architecture, framed by highlight view of sky & gallery to the new family living spaces that connect the house to the much-loved garden.
Careful curation & respect for the existing house & its setting created opportunity for the house to reconnect with the land & its disparate parts by articulating & enclosing an aperture within what would have been connected verandas. The strength & clarity of this single move is the success of this project.
Engagement with the landscape was the primary focus of this project, resulting in a series of family living areas that transparently connect northern gardens to southern formal living, and public to private in a way that addresses the extraverted and introverted aspirations of the home.
Materiality endorses the calm, quiet and understated character of the home. Warm colours, blonde natural stone and soft, textured joinery define the tactile, heritage character of the home. This home offers warm, sanctuary like spaces that are understated, calming & joyful and fundamentally all about their place between beautiful stately Queenslander & sunny, informal poolside play.

