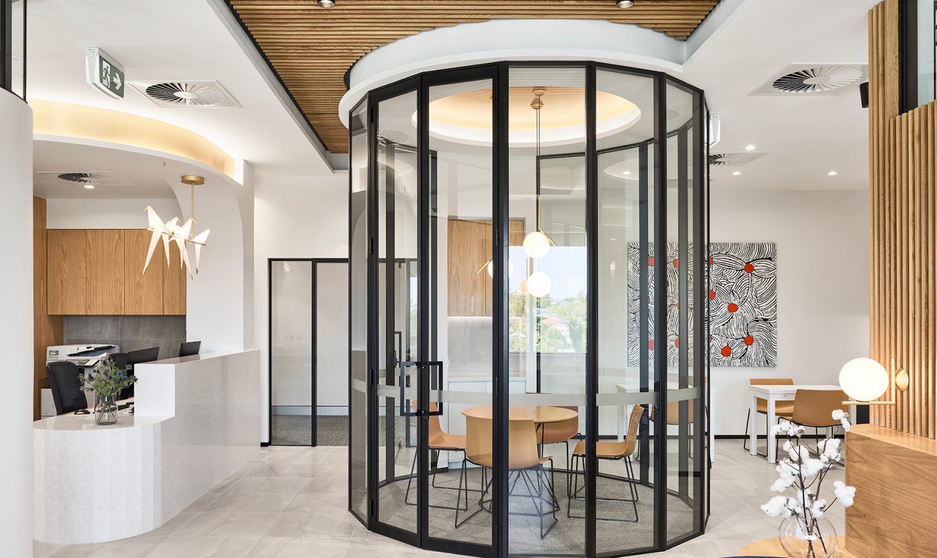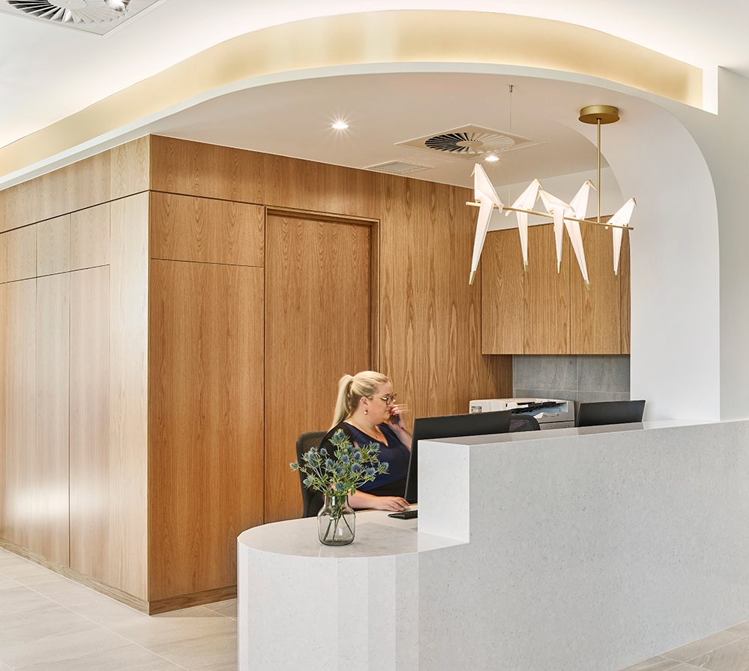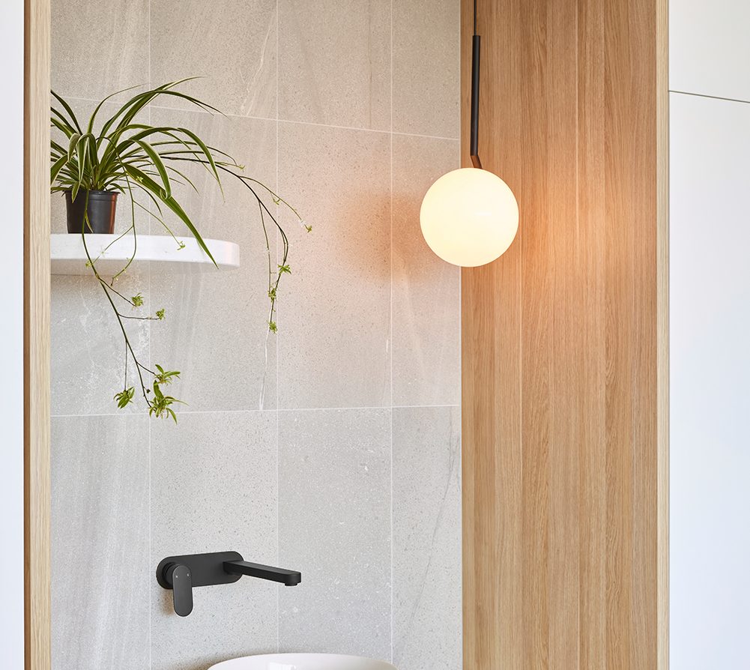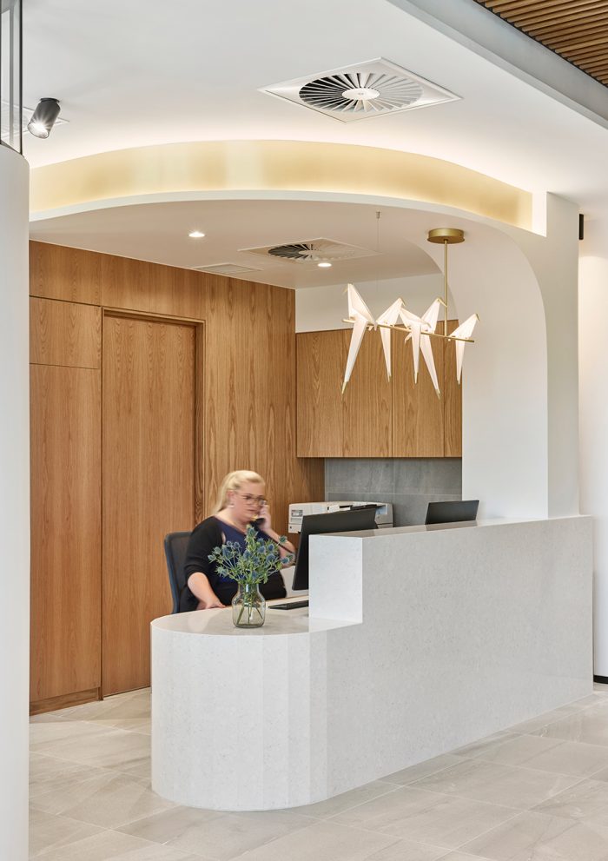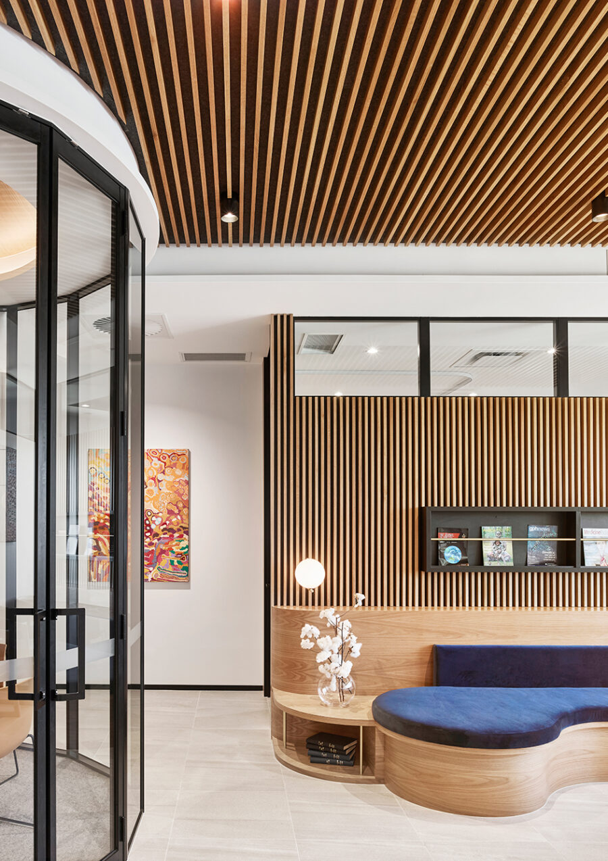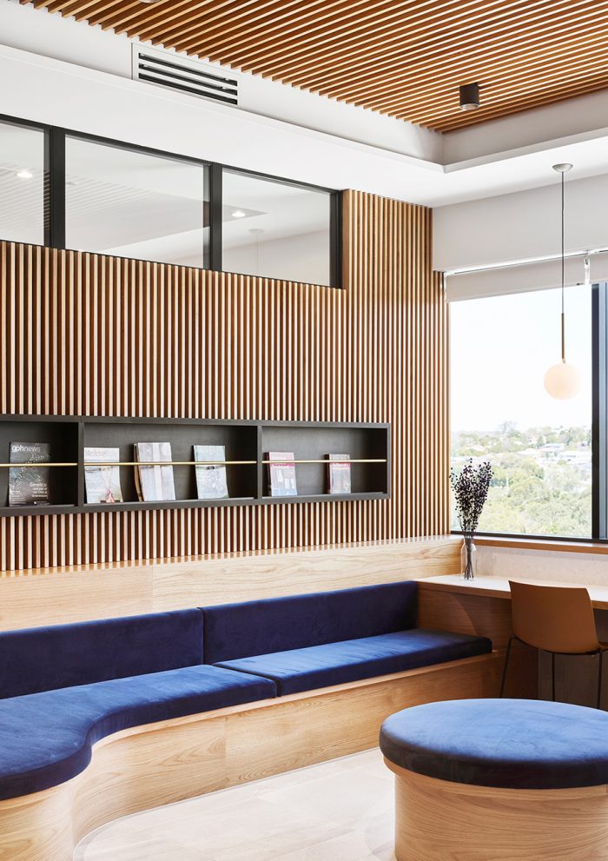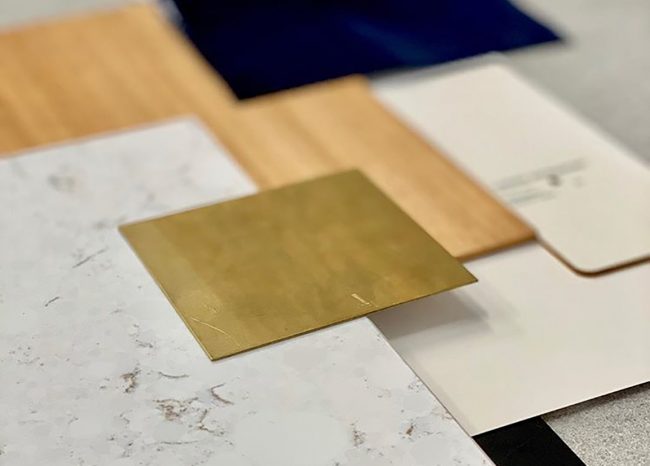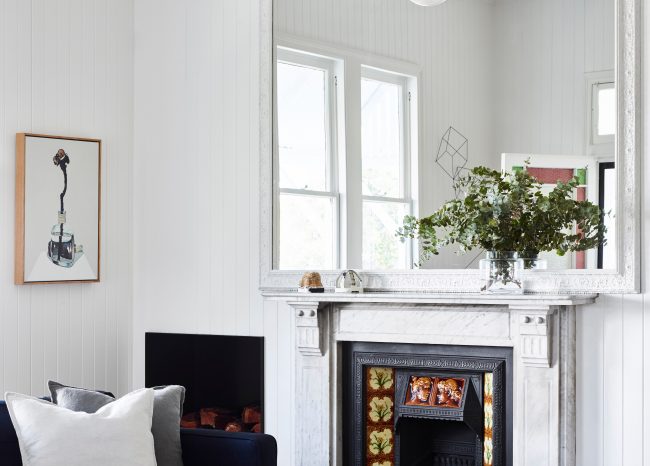Queensland Orthopeadic Specialist Clinic
This project is a high end commercial fit out for the Queensland Specialist Orthopeadic Suite, within Greenslopes Specialist Hospital. The brief for the Suite was to create a softer more textural experience for patients with a “residential” aesthetic. Situated at the top of the building with stunning views to the surrounding hilltops the clients wanted to ensure a light filled, bright and welcoming space for patients to feel at ease.
The building is surrounded by large expansive views to surrounding hills but a typical consult arrangement would have meant that all views were the reserve of the consultants offices at the expense of the waiting areas and meeting space. The client wanted to ensure that there was a wow factor on entry and that the entire suite was washed in natural light and benefitted from the view.
Clever planning and detailed engagement in the briefing of each space; how it is and could be used most effectively and what space it needed allowed us to challenge the status quo, free up the plan and dissolve the hard edges of private consult rooms – particularly at the suites edges where a central waiting area became the hub around which everything else circulates.

