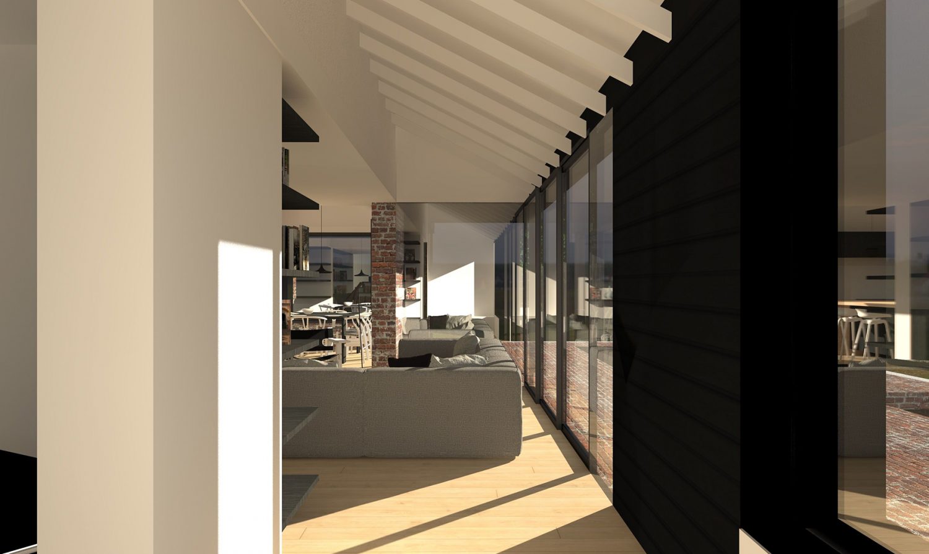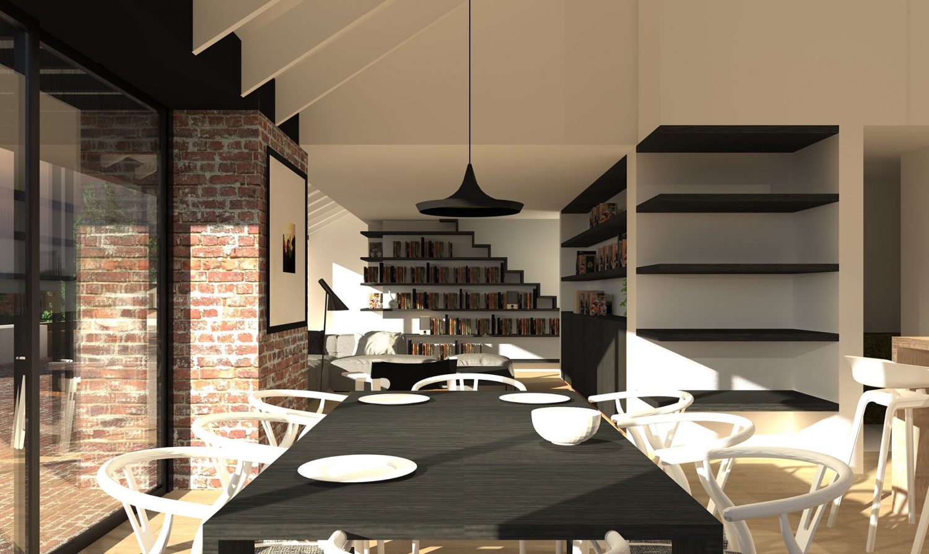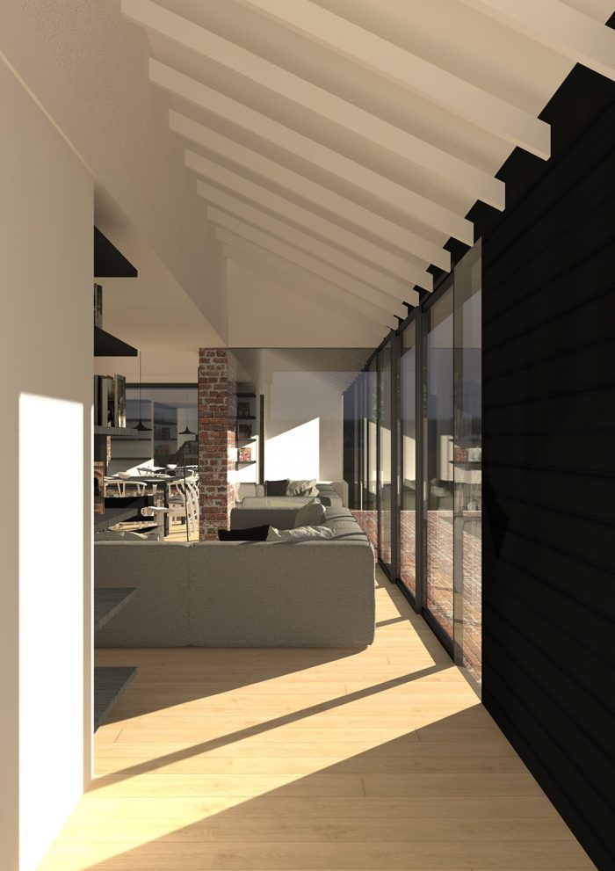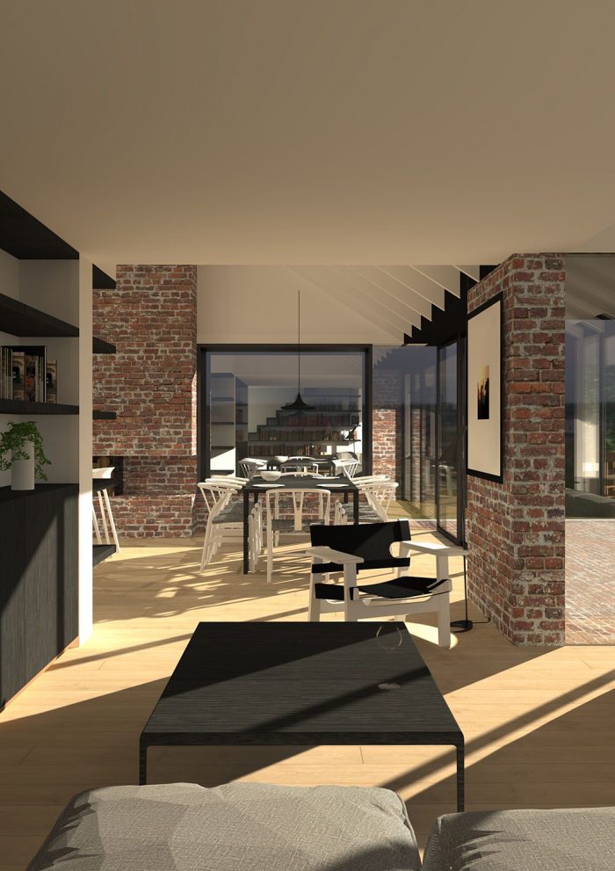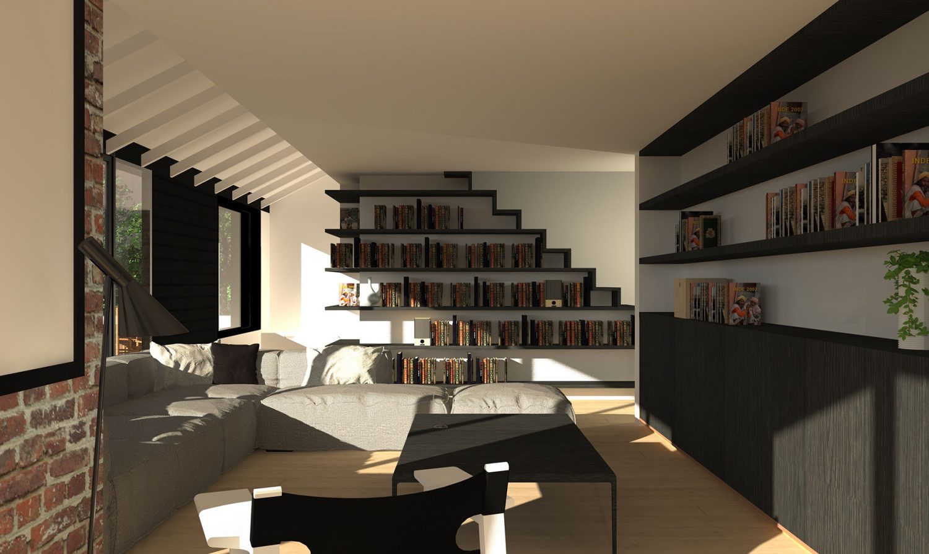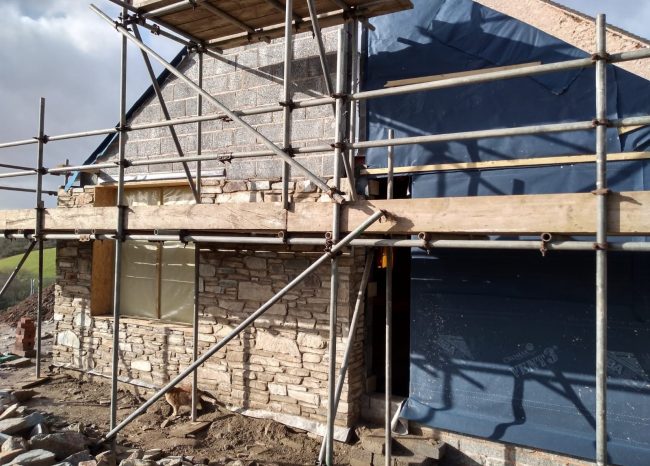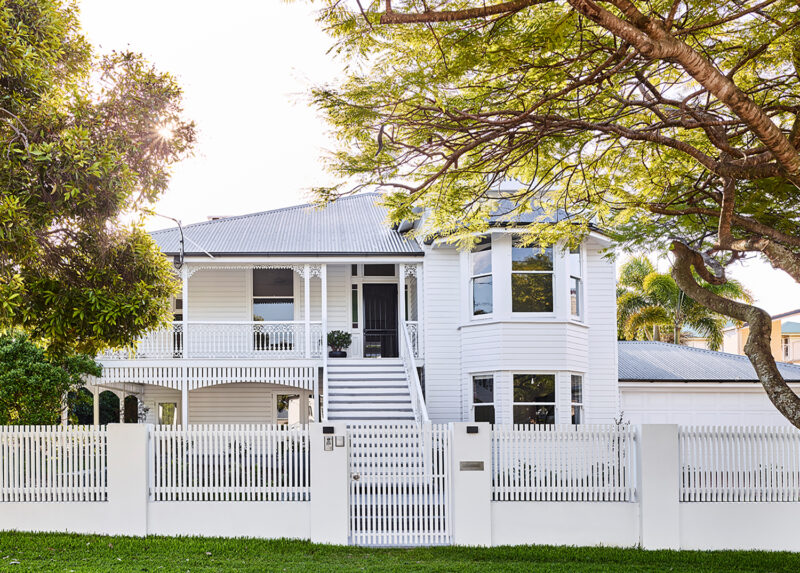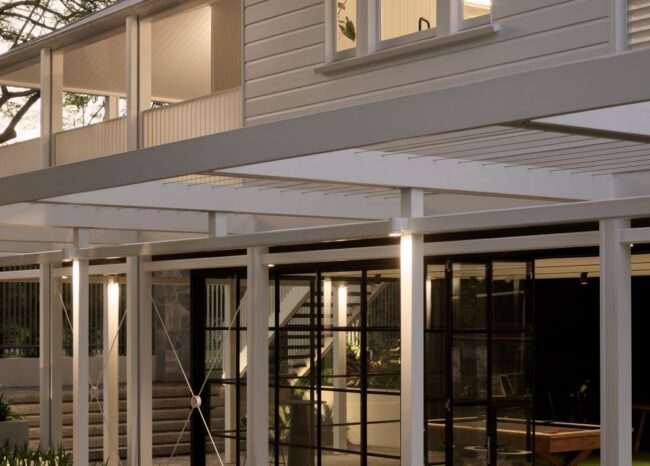Pulham Farmhouse
North Devon, United Kingdom
Set within 100 acres of the beautiful rolling hills in the Devon countryside, this 1950s working farmhouse needed a breath of new life to transform it into a modern family home.
The original house – a hardworking and practical home for decades – was in much need of modernisation to improve its thermal performance, as well as updating its living spaces for contemporary family life. The integrity of the existing house has been retained to provide practical and comfortable spaces for an office, laundry, play room and snug.
The new addition re-orientates the house to the view and creates a generous family home that extends to an external terrace for indoor/outdoor living.
Project details
Status
Completed 2021
Project Type
Alteration & Addition
Location
North Devon, UK
Floor area
190sqm
Photography
TBC
Design Team
Barry Honeysett Engineers
Construction Team
Materials
Timber, Steel, Stone & Glass


