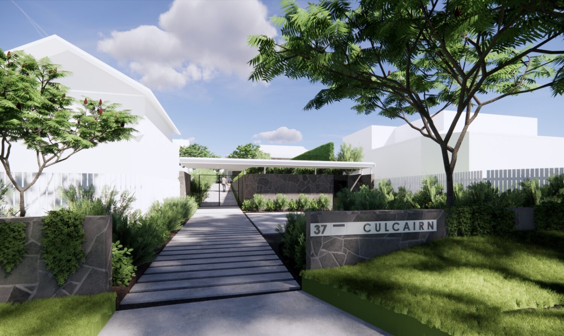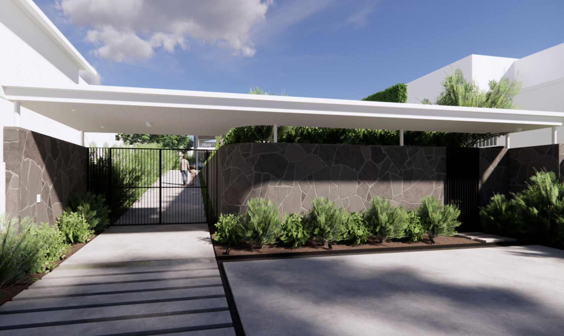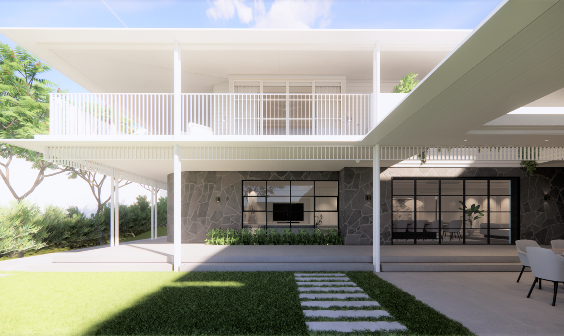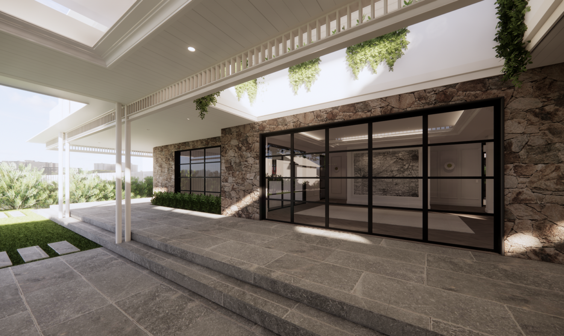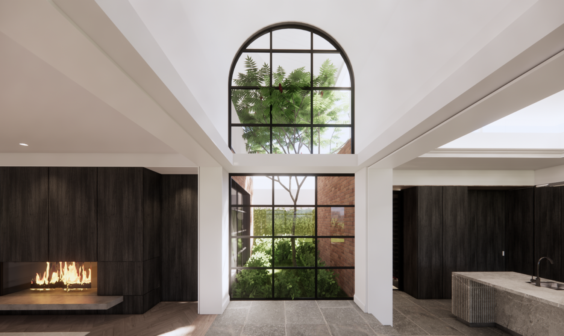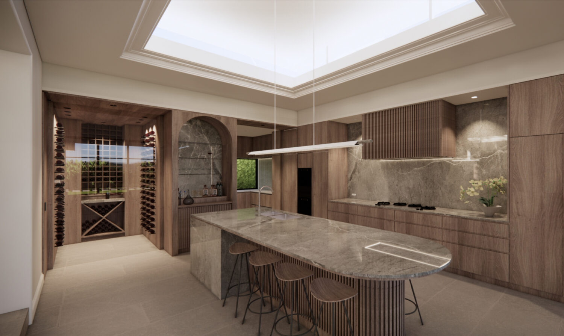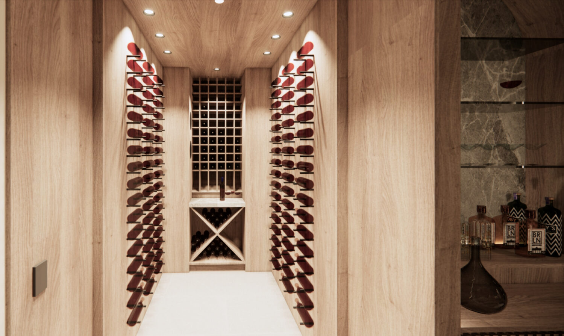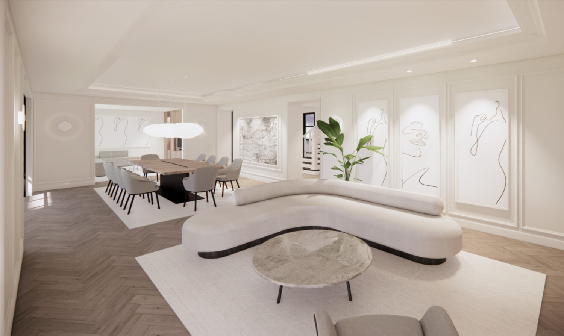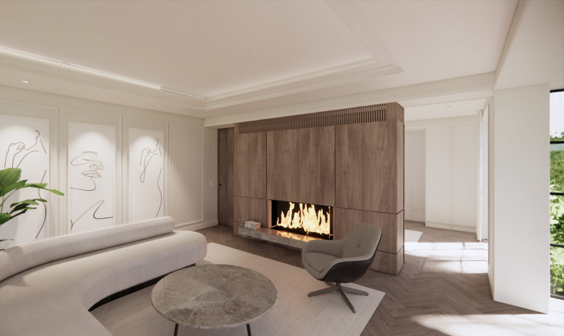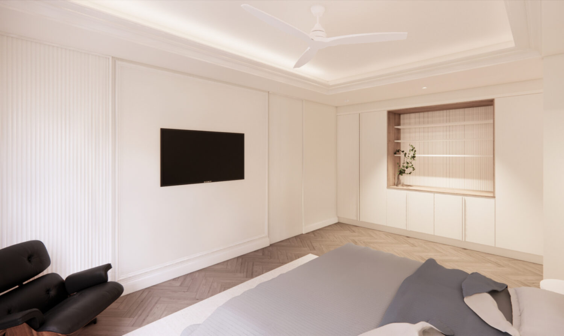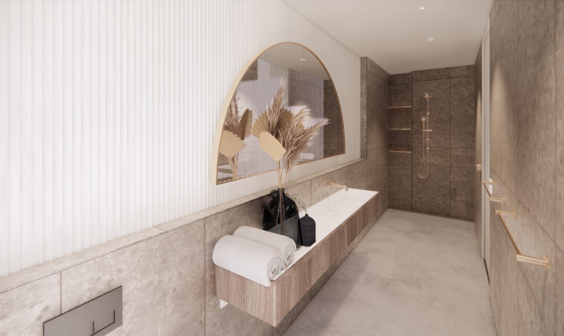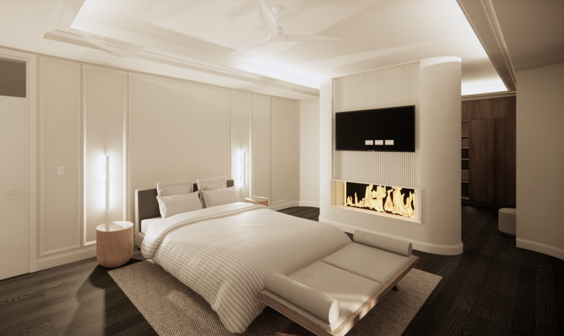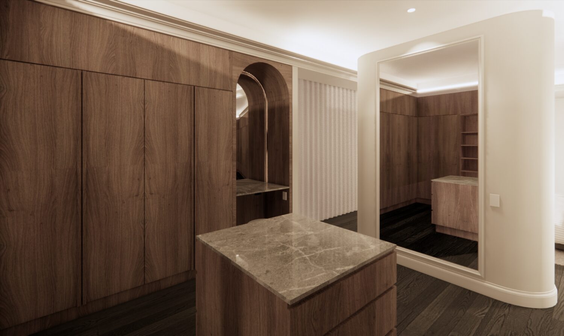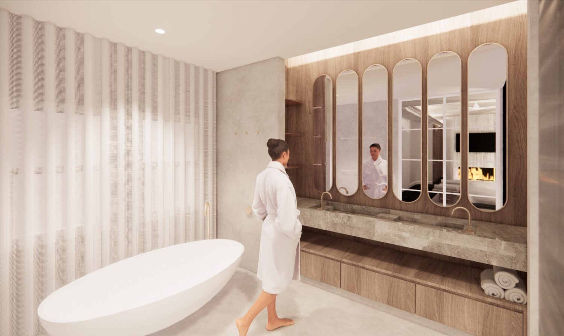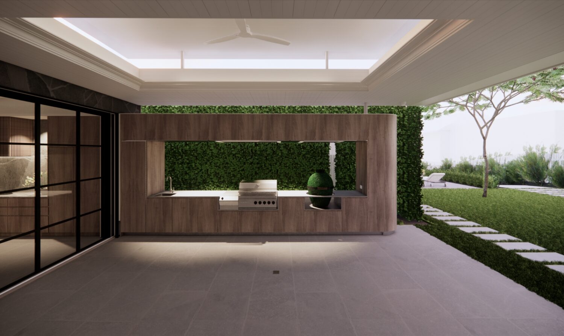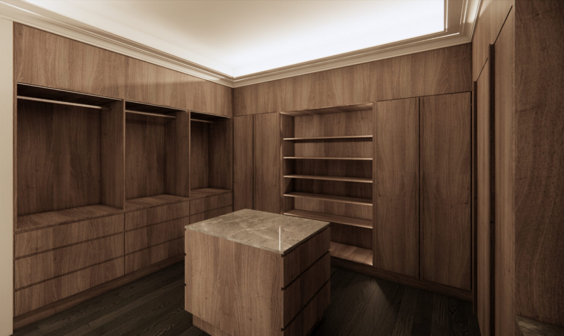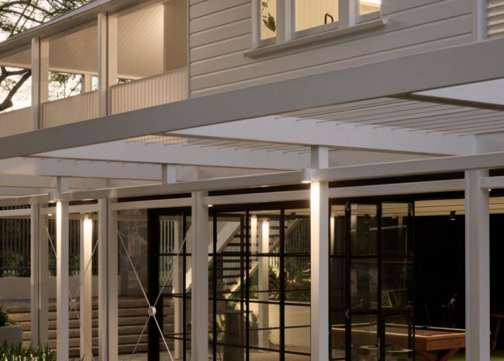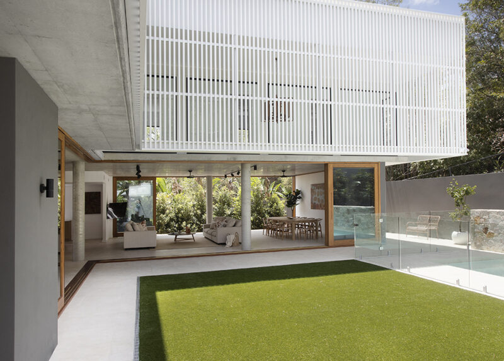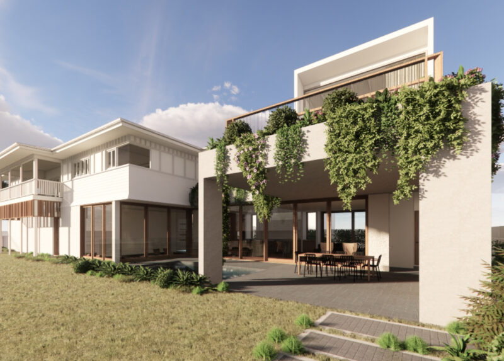Mayfield – Culcairn
Presenting a new bold linear facade to the street, softened by the new expansive lawn & Rivera style pool, Mayfield occupies its generous Ascot site, creating a series of private and protected areas for living & entertaining.
Two distinct wings have been created to define clear & legible zoning, increasing the connectivity of the exterior façade and the associated connections to the landscape.
Both levels of the house are defined through their differing materiality, the lower ground level sits more grounded and heavier on the site using stone, anchoring the form in place. The upper level then sees light coloured timber battens to create a veil of sorts, obscuring views inward, while allowing light and ventilation to pass through. With multiple outdoor hard and soft landscaped areas dotted throughout, there is a definite pull toward the outdoor throughout.
Culminating in an elevated pool terrace that affords privacy from the street and a new expansive lawn area for lounging & playing. The reimagining of this home captures contemporary living & the essence of luxury.
Project details
Status
Project Type
Location
Floor area
Photography
Design Team
Construction Team
Candour Builders
