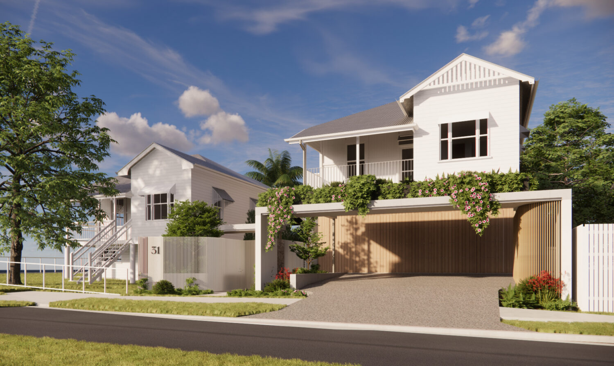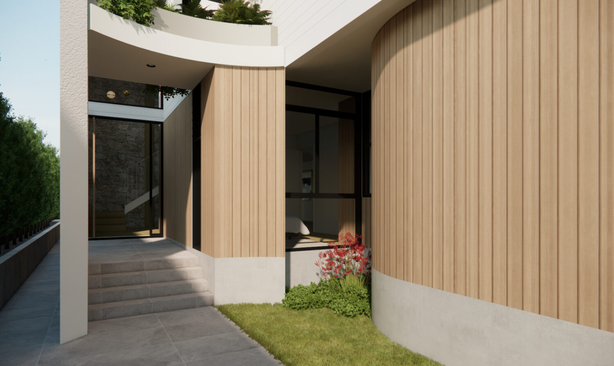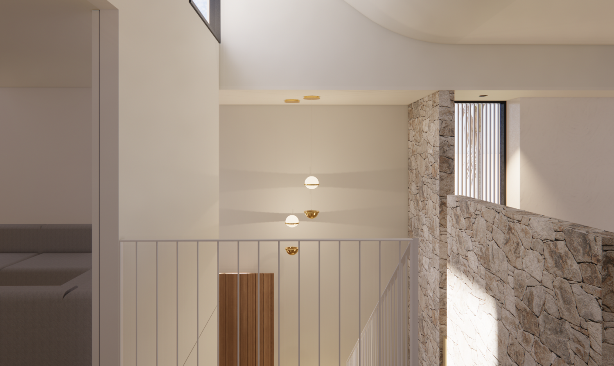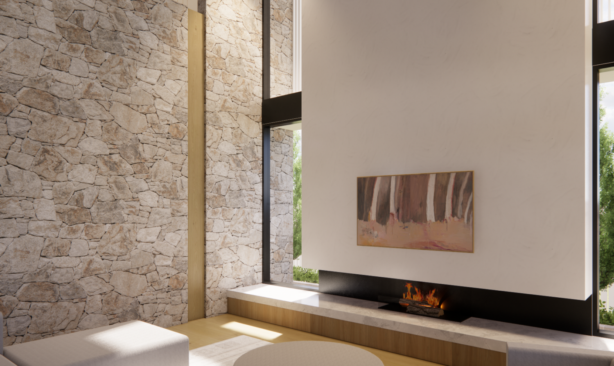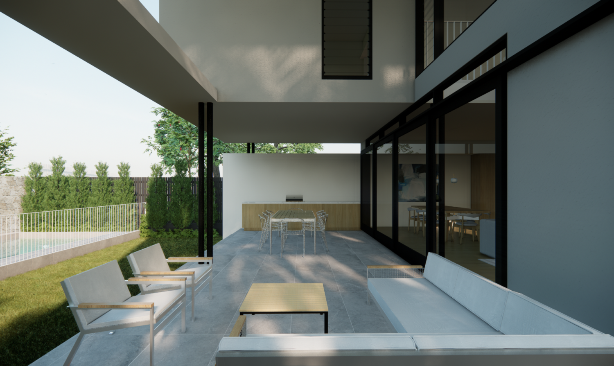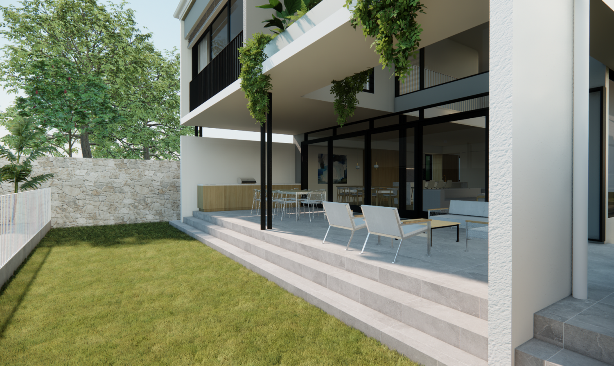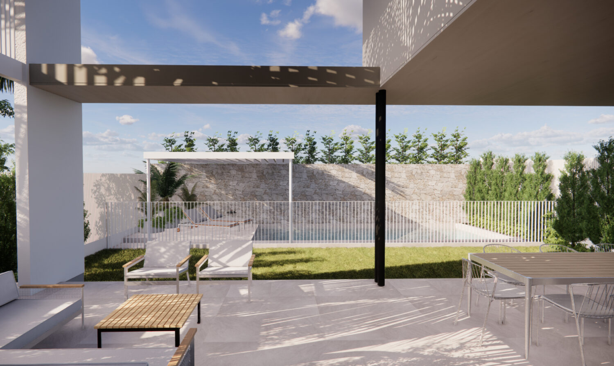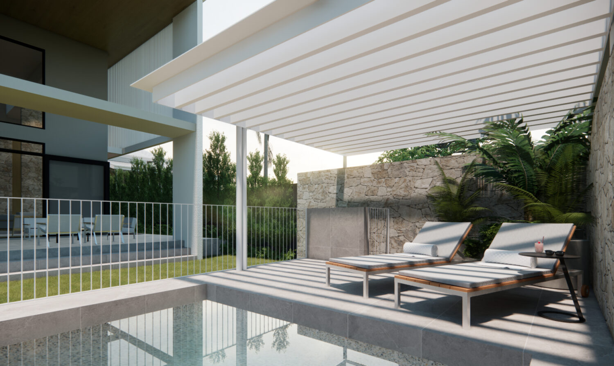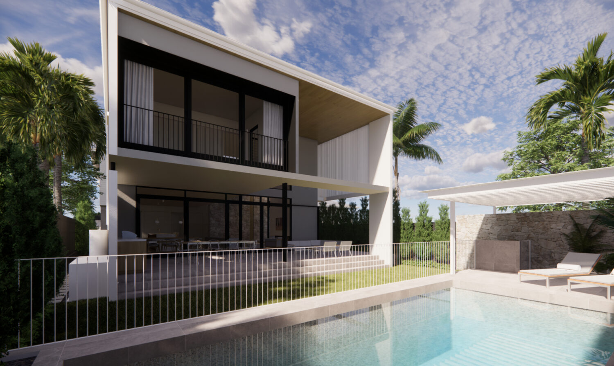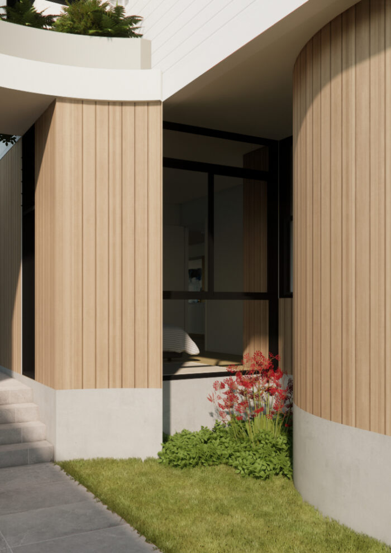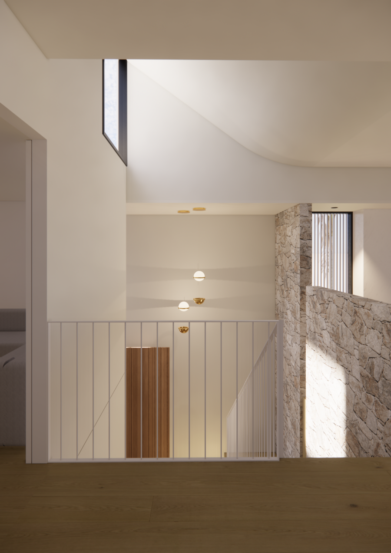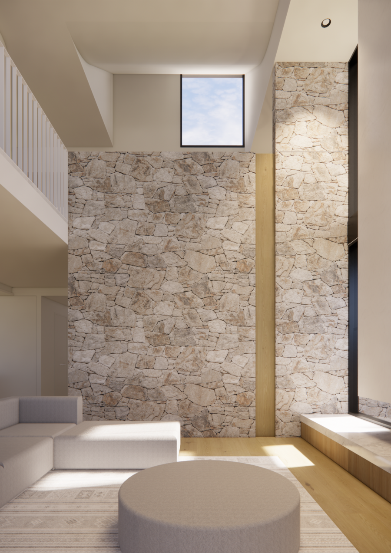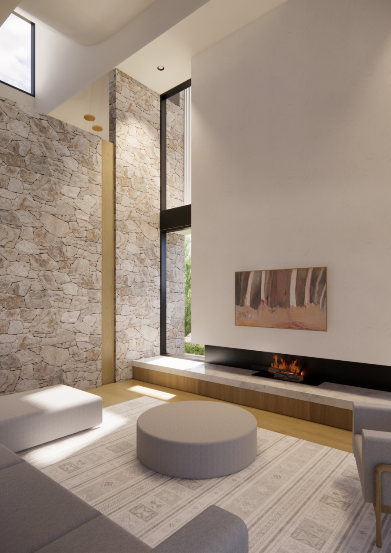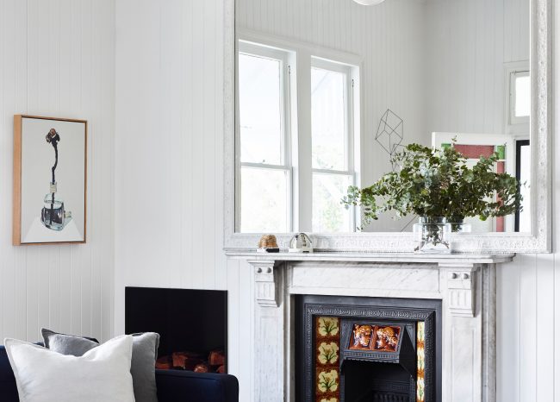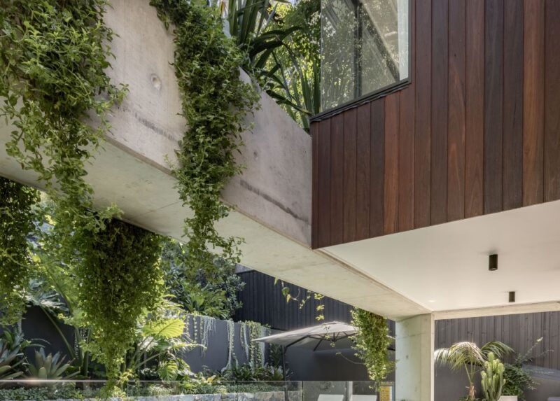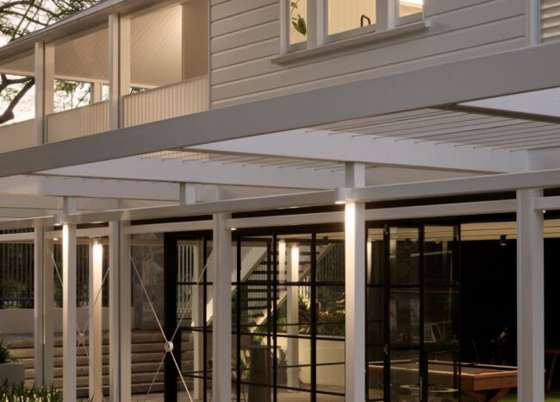Mark
New Farm, Brisbane
Mark is the transformation of an existing, characterful cottage in Brisbane’s Inner suburb of New Farm. Seeking to respect the cottage but to elevate it into an executive level family home, we carefully balanced the existing cottage over expansive open plan contemporary living spaces.
A soaring new void becomes the heart of the house and creates the space that both new & cottage’s floor spaces circulate around. Inside and outside spaces both extend the experience of space on this urban New Farm block. The double height spaces move between the new and existing architecture creating a textural, material dialogue between the old and new.
Sculptural curves give direction and form to transition areas, creating a dynamic play of light and texture at the heart of the space.
The device of the void continues again at the rear defining space within the backyard wrapped with draped plants disguising where the house ends and the landscaping beginnings.
Project details
Status
Starting on Site 2024
Project Type
Alteration & Addition
Location
New Farm, Brisbane, QLD
Floor area
407sqm
Architectural Team
Alexandra Buchanan with Angus Godwin
Design Team
Construction Team
TBC
Materials
Stone, Concrete, Steel, Render
Photographer
TBC
A soaring new void becomes the heart of the house and creates the space that both new & cottage’s floor spaces circulate around. Inside and outside spaces both extend the experience of space on this urban New Farm block.
Seamlessly blending natural materials to evoke a sense of warmth and space. A free-flowing living and dining area form the heart of the home, centred around a soaring void & stone feature wall
