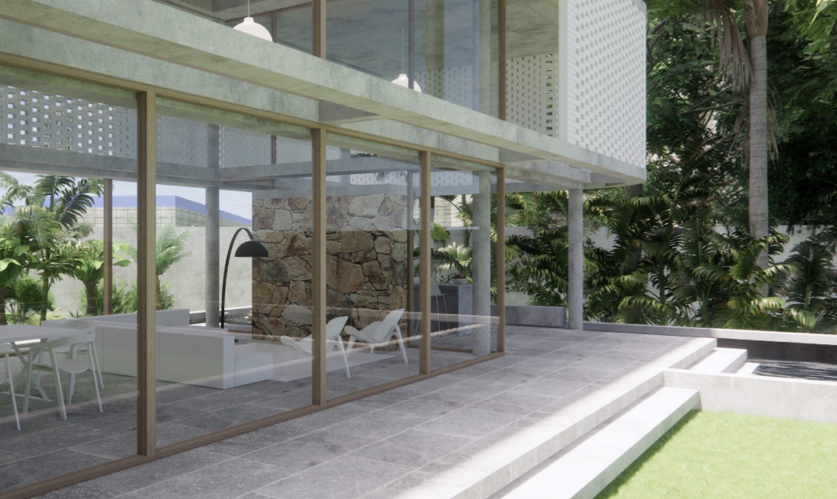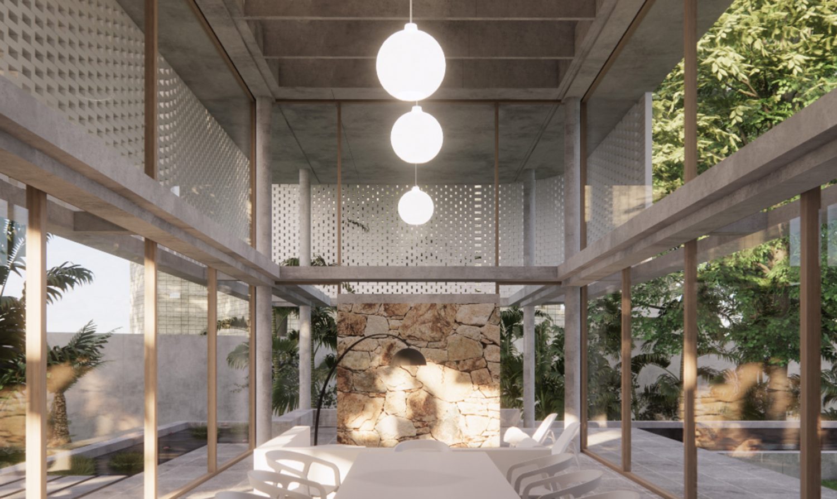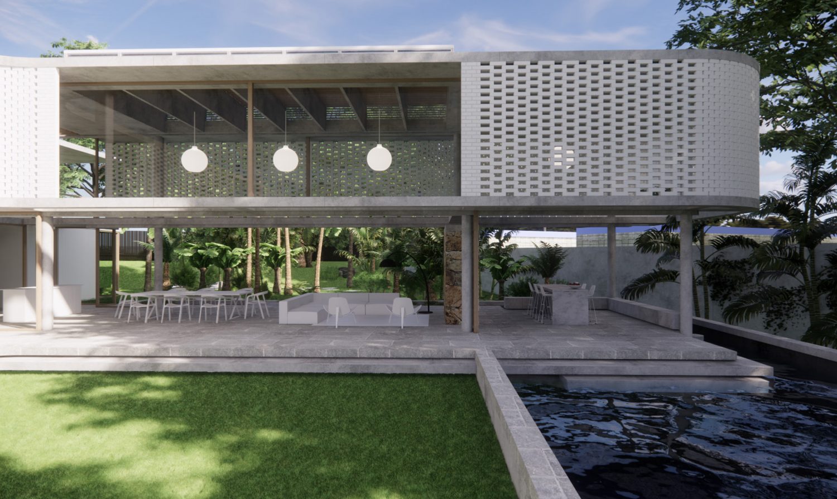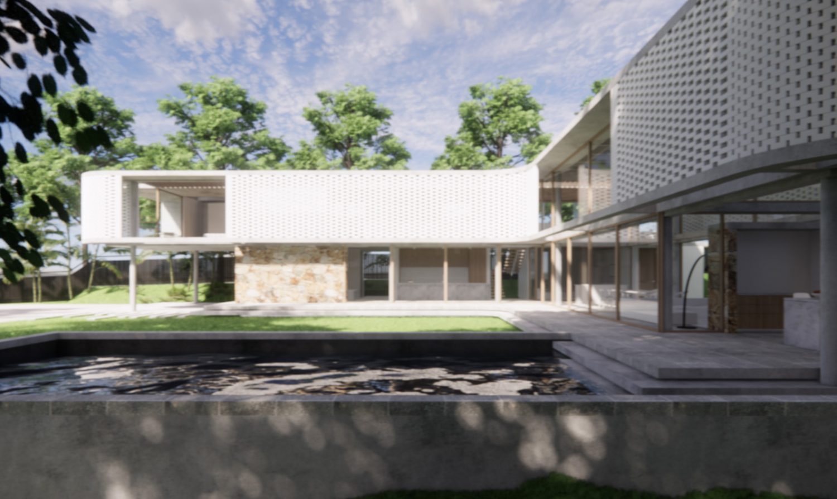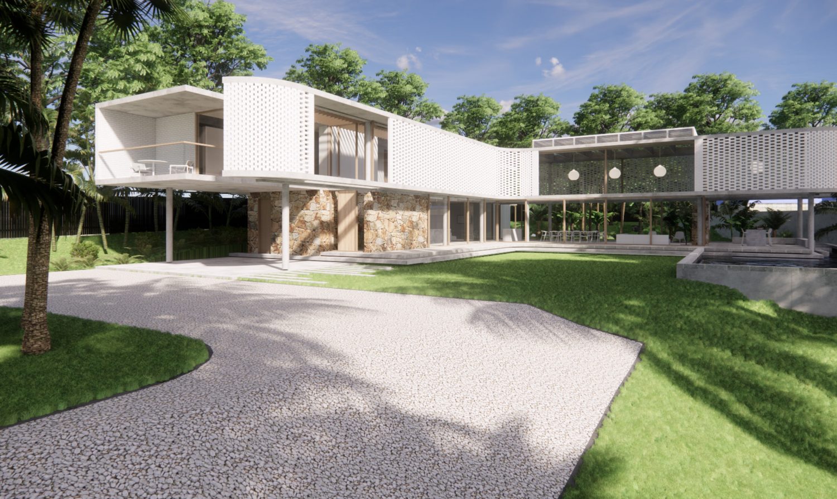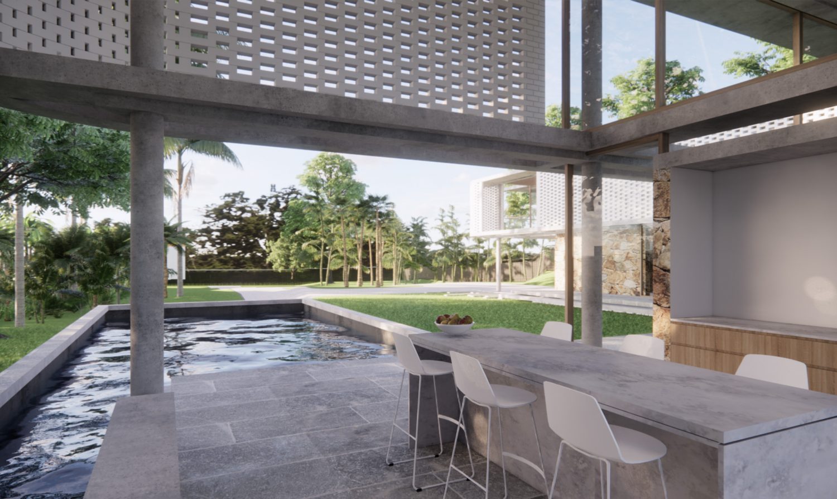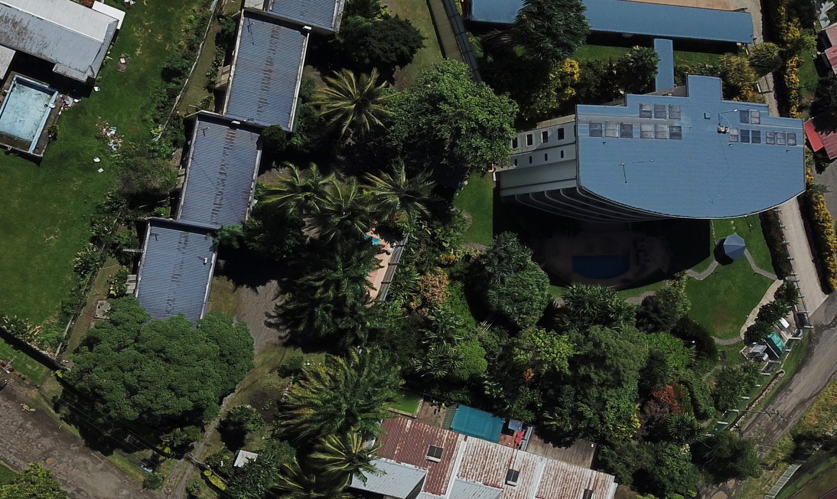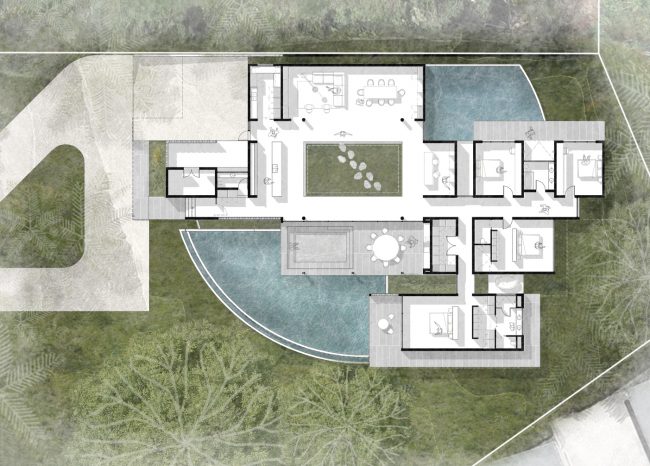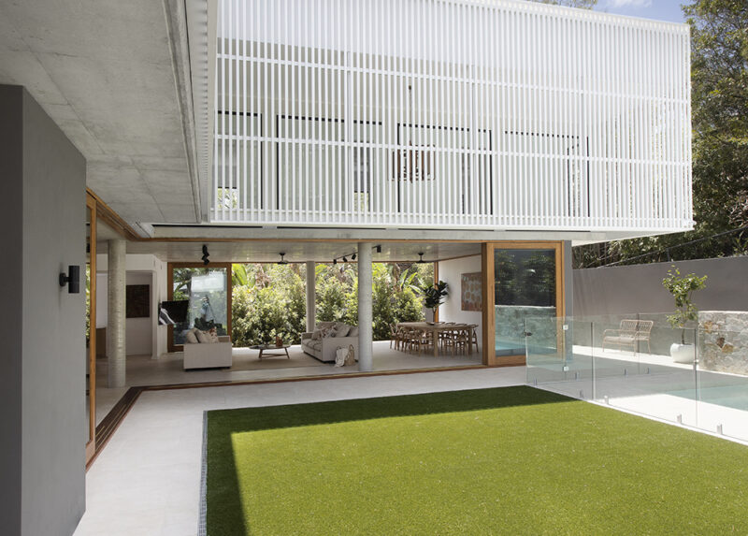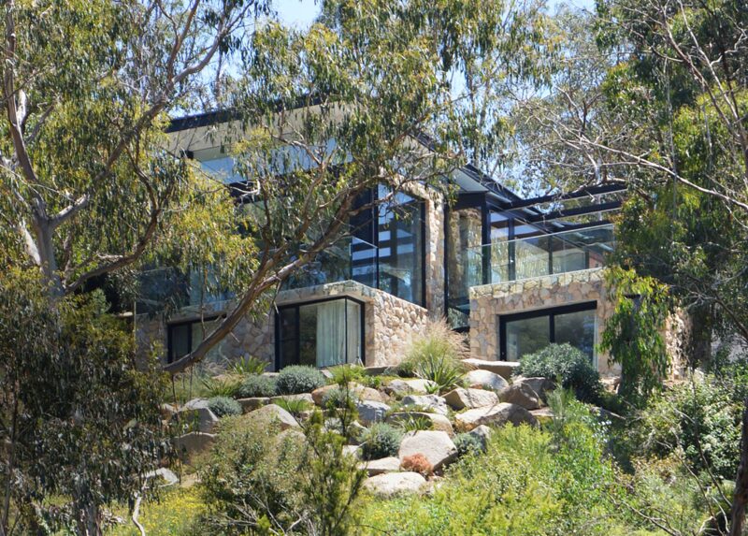Lae #3.0
Sited on a large sloping property located in PNGs second largest city of Lae, this project provided a unique opportunity to explore tropical indoor-outdoor living alongside some very location specific parameters of security, seismic design and all working within the abilities of local trades and suppliers.
Our approach at concept is always to explore the brief and the possibilities of the location through a number of design options and more so in the unique context of PNG
Due to security constraints and a lack of long range view, our approach was to orientate the house within its own tropical garden in a way that maximised the green aspects of the site and to ensure any surrounding properties were out of view. The site benefits from a number of significant existing trees and these were used to screen neighbouring buildings and to anchor the design around.
The use of materials explored are those suitable for the tropical climate and applied in a way that allows to maximise passive cooling and heating. The floorplans are conceived on the basis of a gradient of privacy, something critical to the client’s brief; public spaces that are ideal for entertaining family and friends while the more private spaces allow for moments of quiet, cool reflection and rest.
This variant of a two-storey design concept allows for a hierarchy of privacy and security between levels and allowed us to position the building high up on the site in a contemporary courtyard form that creates a dramatic sense of arrival from the driveway.
Within the internal enclosure dramatic double height volumes are incorporated to maximise air movement, connection to curated views of treescapes and to create drama and light.

