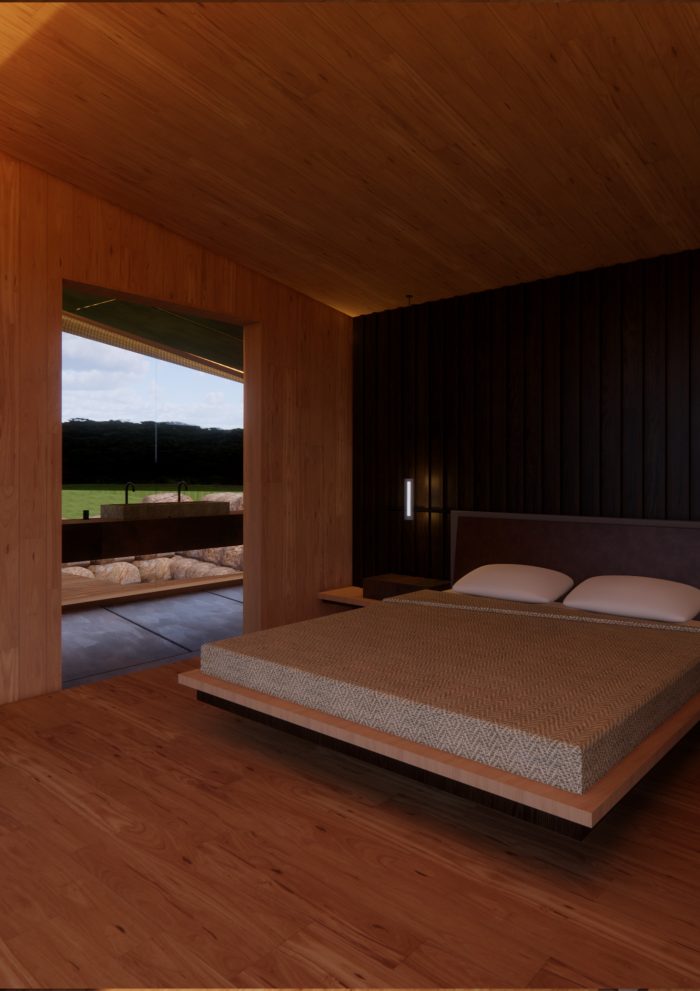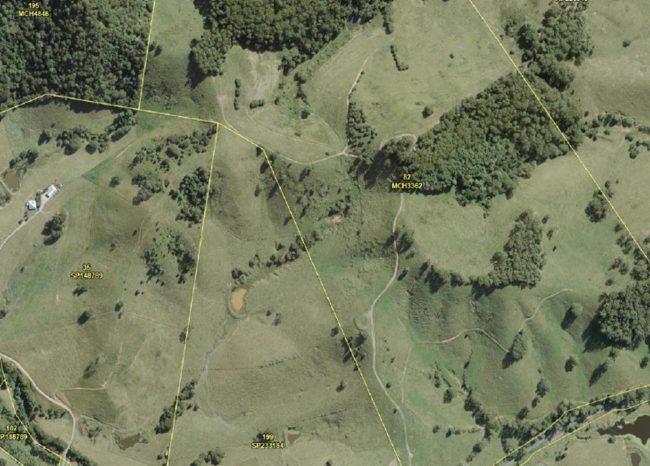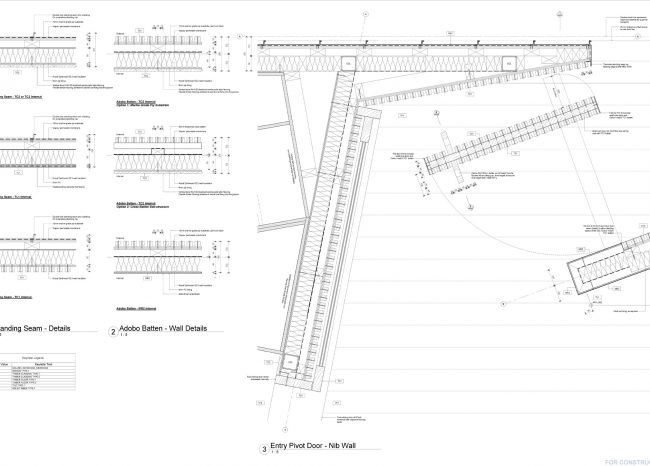Kin Kin Modular Eco Cabin
The Kin Kin Eco Cabin is a highly considered, whimsical retreat; beautifully crafted off site and transported intact to a number of remote hideaways along the length of the East Coast.
With our new Covid induced, homebased lifestyles our client saw an opportunity to create the sense of escapism but on home turf.
This exciting project gave our team the opportunity to dream and play with the concept of a retreat in nature. What we would want to find nestled in the hills or valleys of the hinterland East Coast; a playful exploration of experiential architecture and highly crafted, highly detailed “joinery” scaled buildings.
The challenge for the team was to consider the building being prefabricated off site and delivered unescorted over sometimes difficult terrain. We needed to resolve the one bedroom floor plan within the footprint of the 15m x 4m vehicle that would transport it and consider all of its inclusions such that it could be a relatively simple “plug & play” scenario when the cabin reached site.
Some of the passive design & design features for the project include, a highly insulated building envelope, extruded eaves, high spec glazing, PV arrays on site, Bore water with osmosis treatment, rainwater collection tanks, hot tub, pizza oven, netted sling daybed, firepit.












