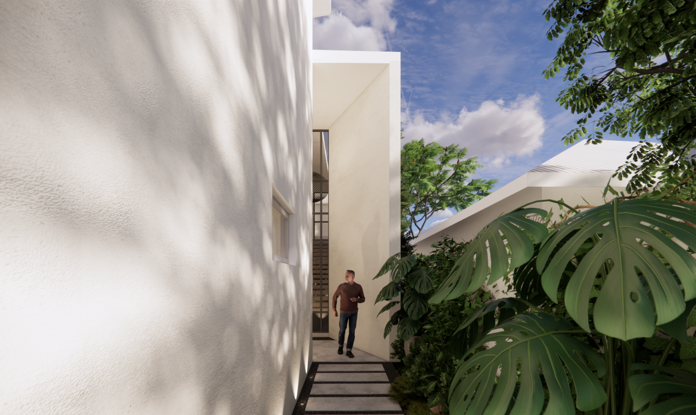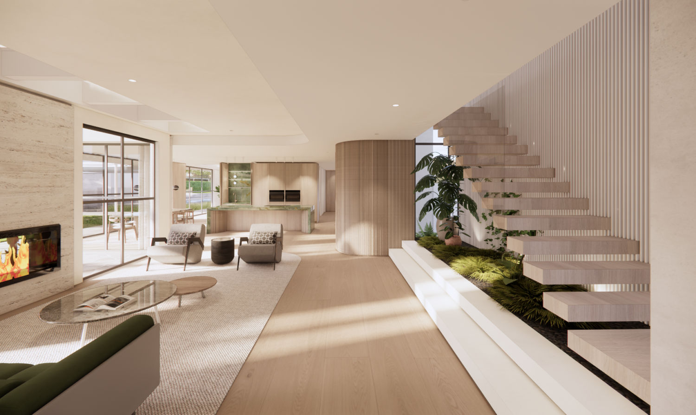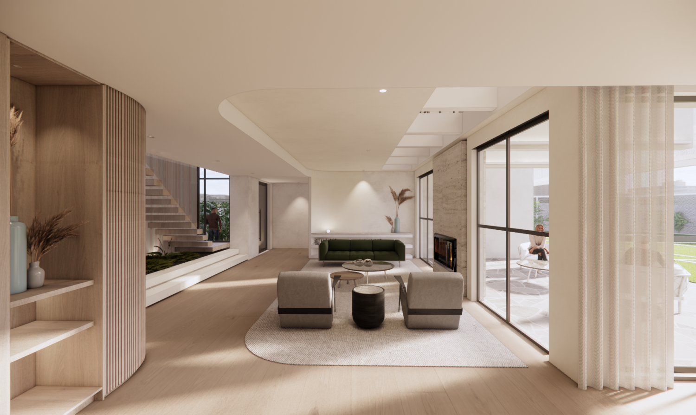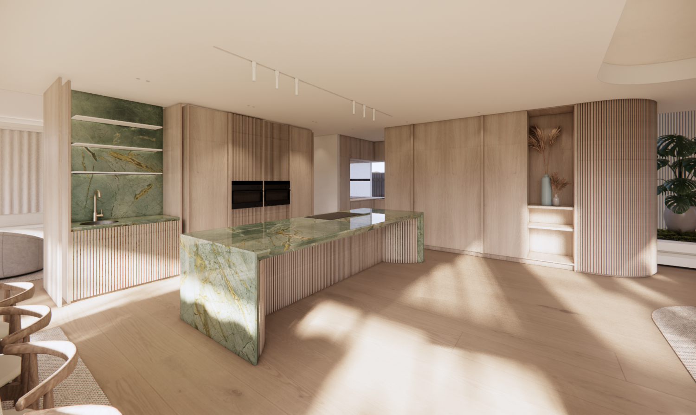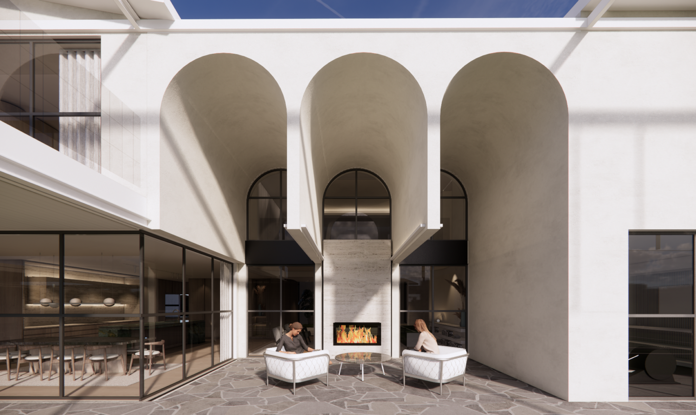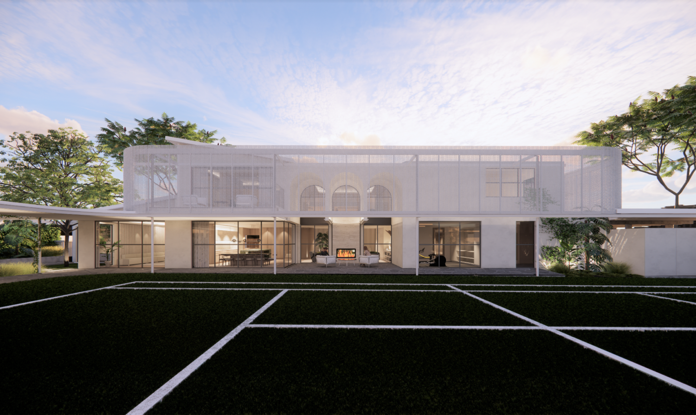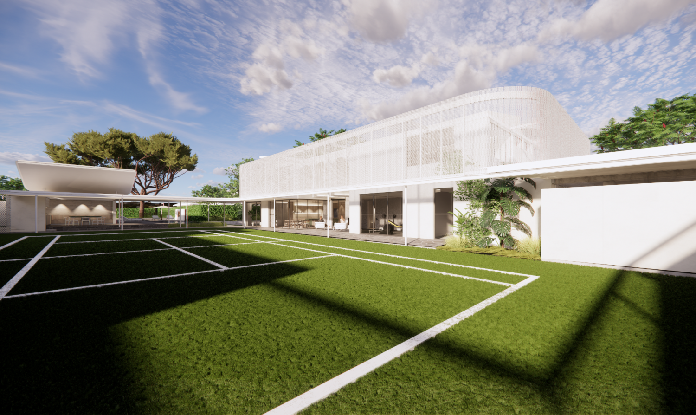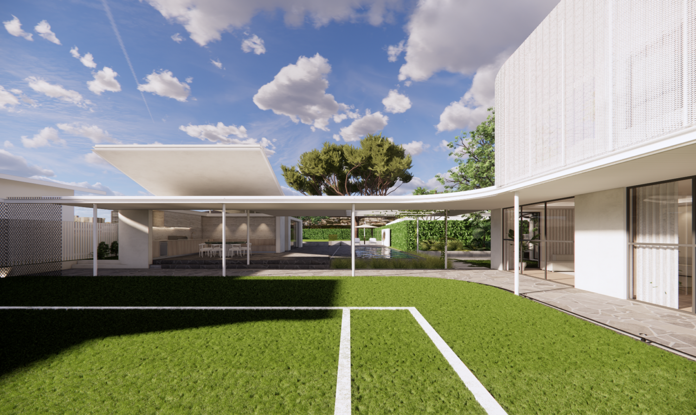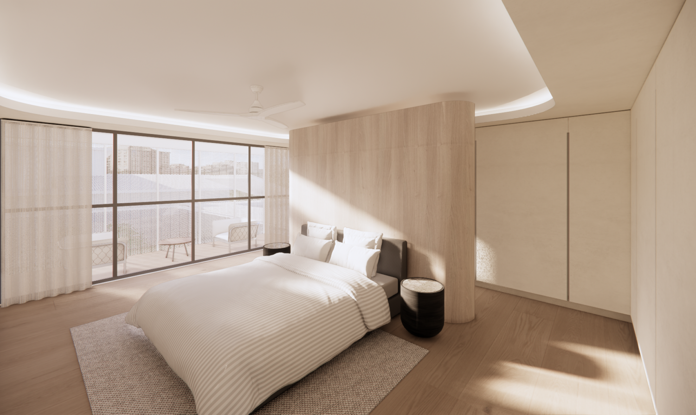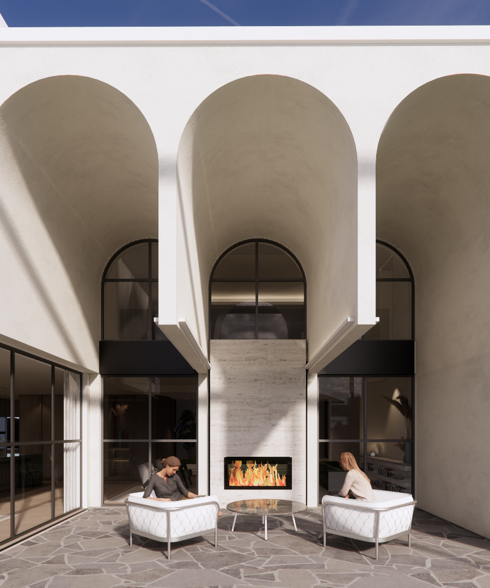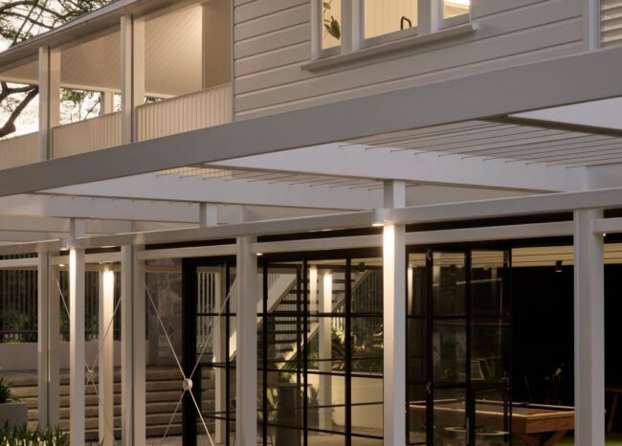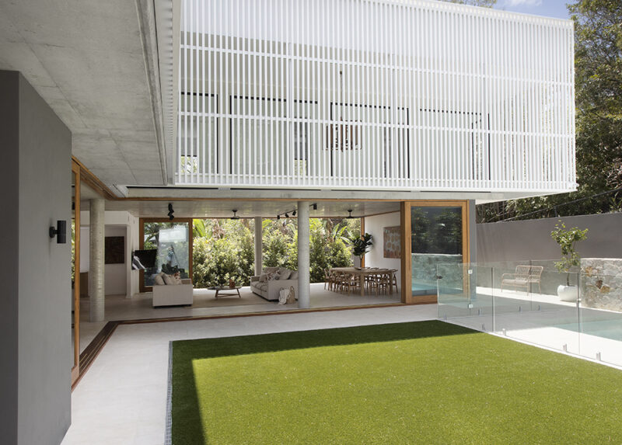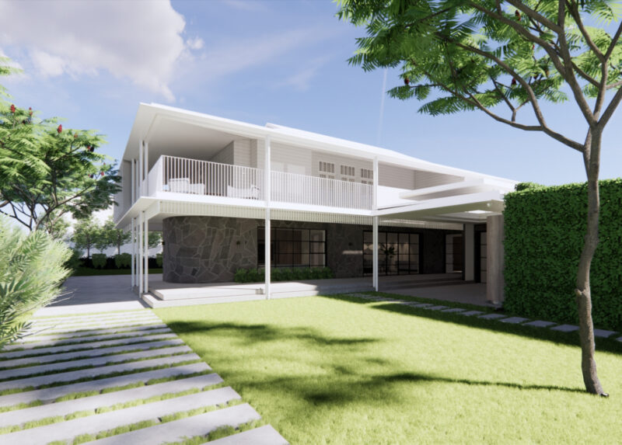Glamis
Glamis is a phenomenal property, in the heart of Brisbane’s inner suburb of Clayfield. Created by the combining of two neighbouring sites, the proposals accommodate a beautifully appointed family home centred around extensive outdoor entertaining, a tennis court, large pool & pool house & firepit.
Designed for absolute connection throughout, the home feels deliberately light and centred to address the surrounding landscape elements.
From a discrete entry, the house starts to reveal itself with an extensive entertainer’s kitchen, double height external lounge & fireplace. Internally a sculptural helix stair leads to a light and spacious upper floor and reading space, as a pause point amongst the more enclosed spaces.
Materiality plays a crucial role in this house, with the layering of light, texture & cabinetry to create a generous & playful sense of luxury.
Light is filtered into the entire length of the building from a dynamic floating screen at first floor. A double-height void accentuates connection & volume. On the upper level, the main wing sees three generous ensuite bedrooms come together around the reading room, while the southern wing becomes its own destination as a parent’s retreat.
While there is a clear focus on external connection, the elevated screen is a bold device to allow light & views whilst also concealing the interior & providing privacy.
Sitting under the main ground level is a four-car garage and wine cellar space, allowing the living area above to utilise as much of the available floor area as possible. Combining an ease of flow between the kitchen, dining, living and outdoor landscaped areas, Boomerang cups its occupants in place, as its own private retreat.

