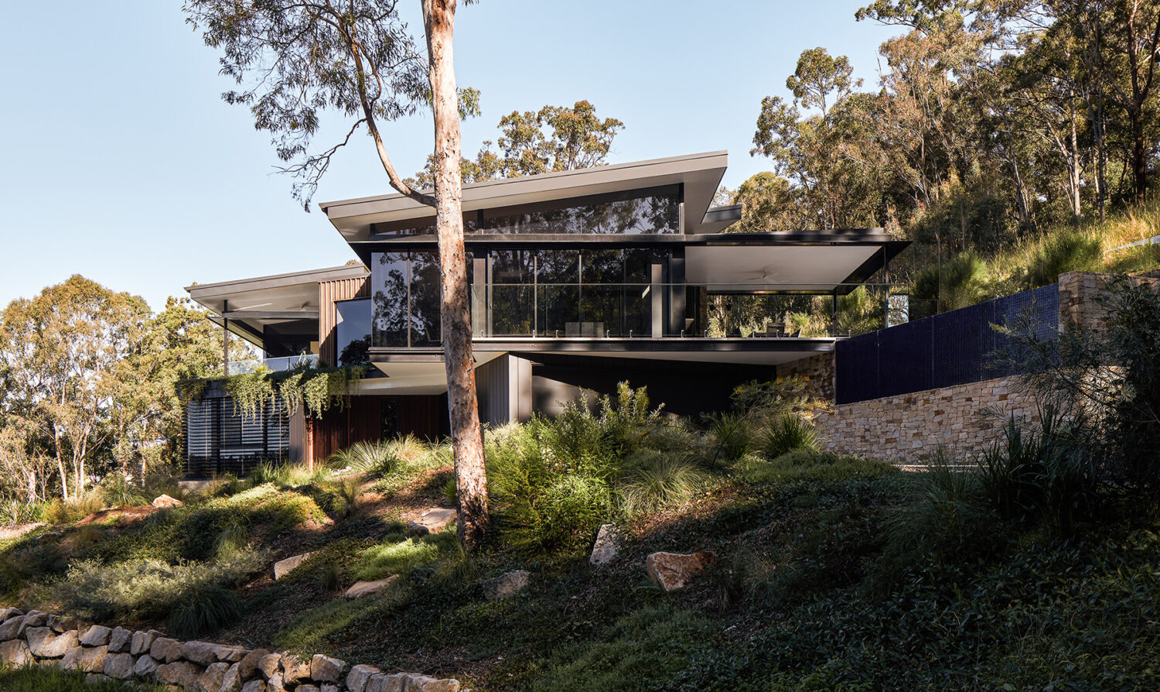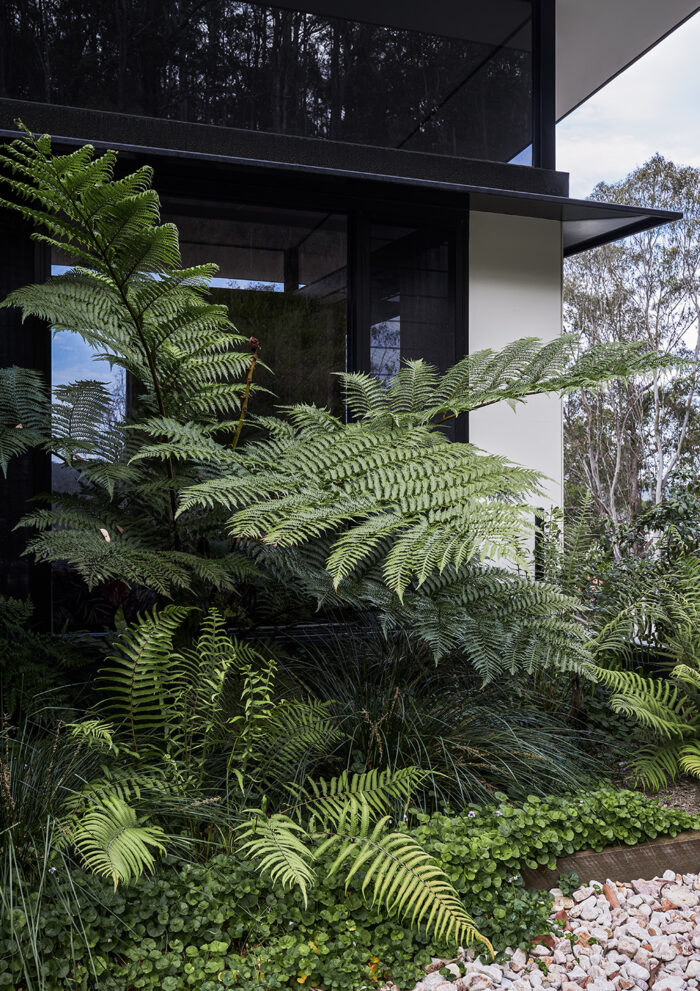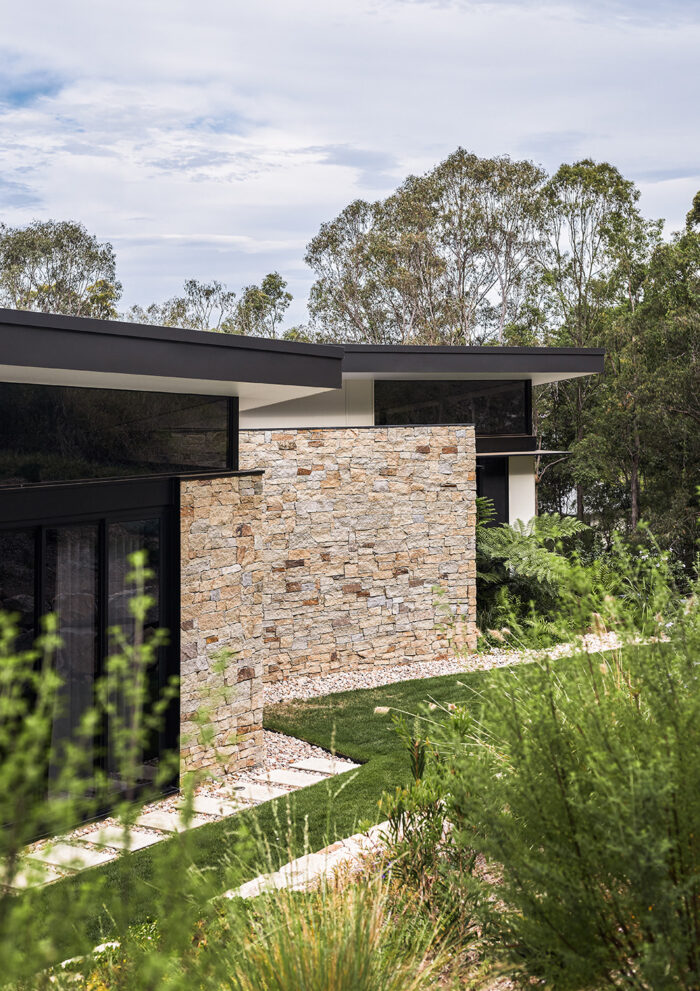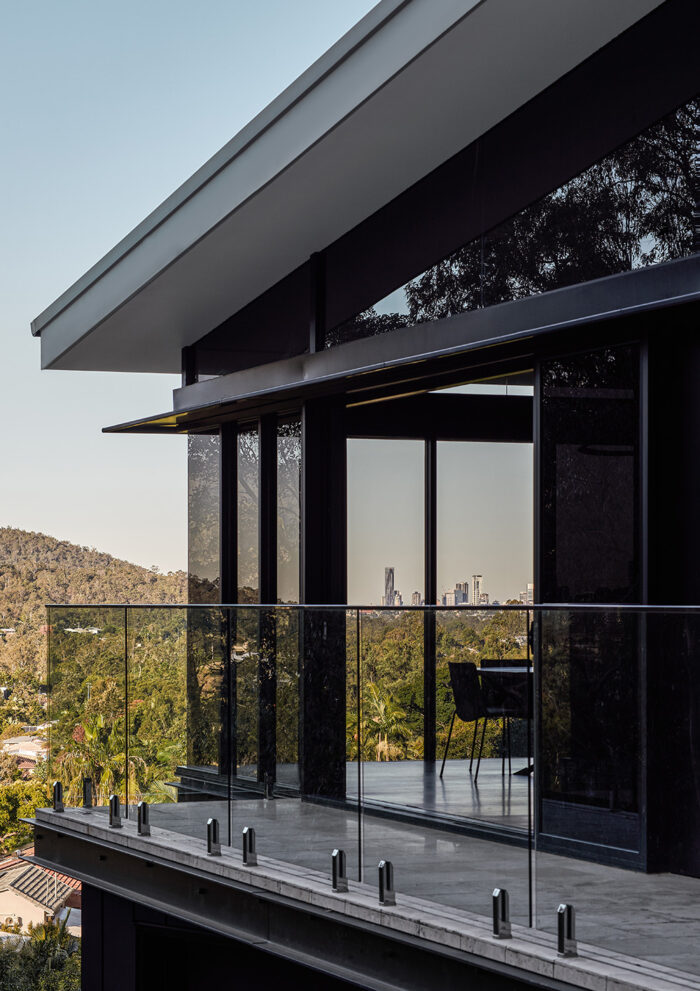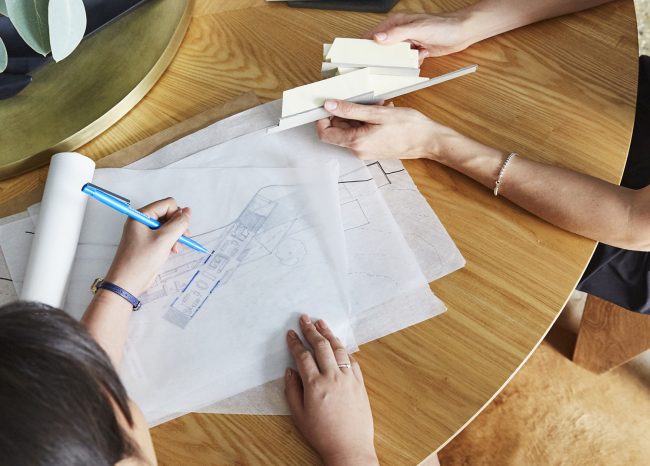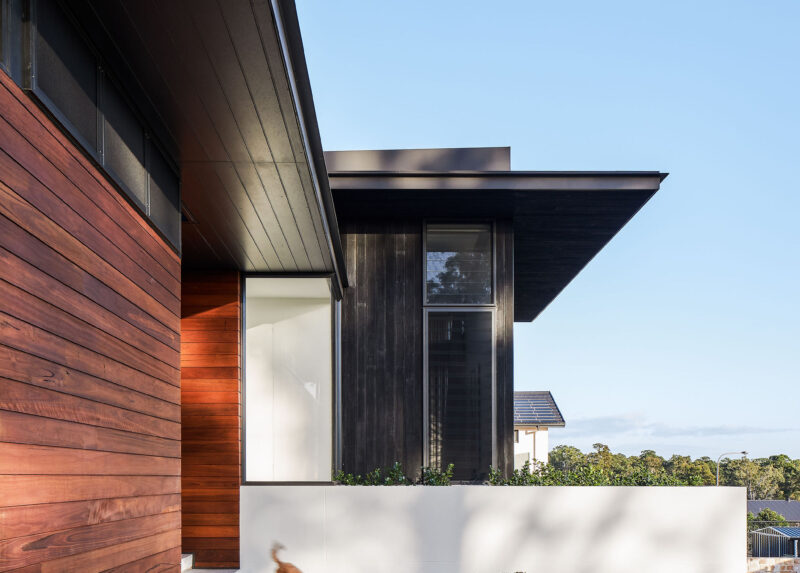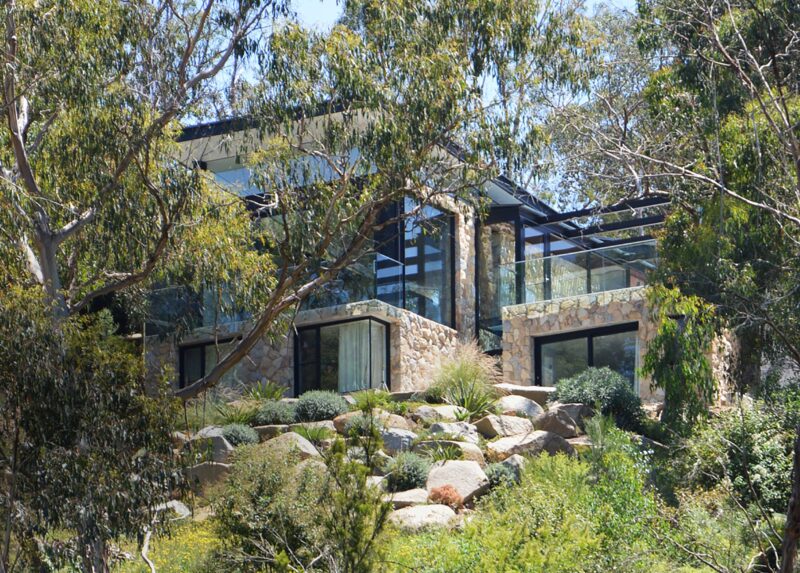Bunratty
The Gap, Brisbane
Bunratty is a beautiful new family home set against 5 acres of rolling hillside, within a stones throw of the Brisbane CBD, in the Western suburb of The Gap.
Texturally rich, and oriented with panoramic views to the Brisbane skyline, this long term family home is a contemporary beauty that allows hill rolling, garden playing and family entertaining. Tucked out of sight of the street, a meandering driveway opens up to be greeted by dynamic roof forms that follow the line of the hillside. Two halves of the building create a saddle where elevated living spaces straddle the landscape and take in vast panoramic views.
“Alex and Shane started by exploring our ideas and preferences via interviews, visits to the site and our current home, and through our collection of images on Pinterest. The brief incorporated a number of challenges including bushfire and environmental protection, a moderate slope to the land, maximising sustainability, good acoustics for a music room, and capitalising on views of the surrounding forest, suburb and city skyline. They met all of this with creativity, patience and humour.”
Bunratty Client David.
Project details
Completed 2021
Traditional Lands of the Turrbal and Jagera people
Location
The Gap, Brisbane, QLD
Floor Area
451sqm
Photographer
Andy Mcpherson
Architectural Team
Alexandra Buchanan with Shane Wilmett
Design Team
Construction Team
Materials
Stone. Timber. Glass & Steel
"Some stand out features ABA incorporated in our design include a floating roof, a green roof, infinity edge pool, and a cantilevered section." Client

