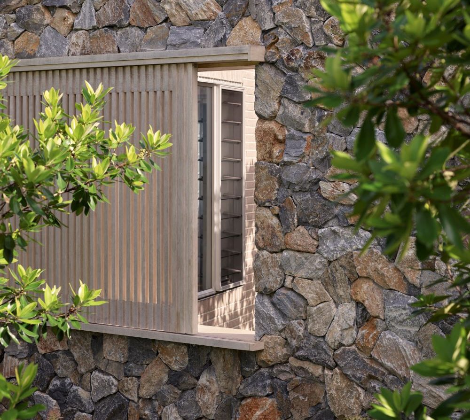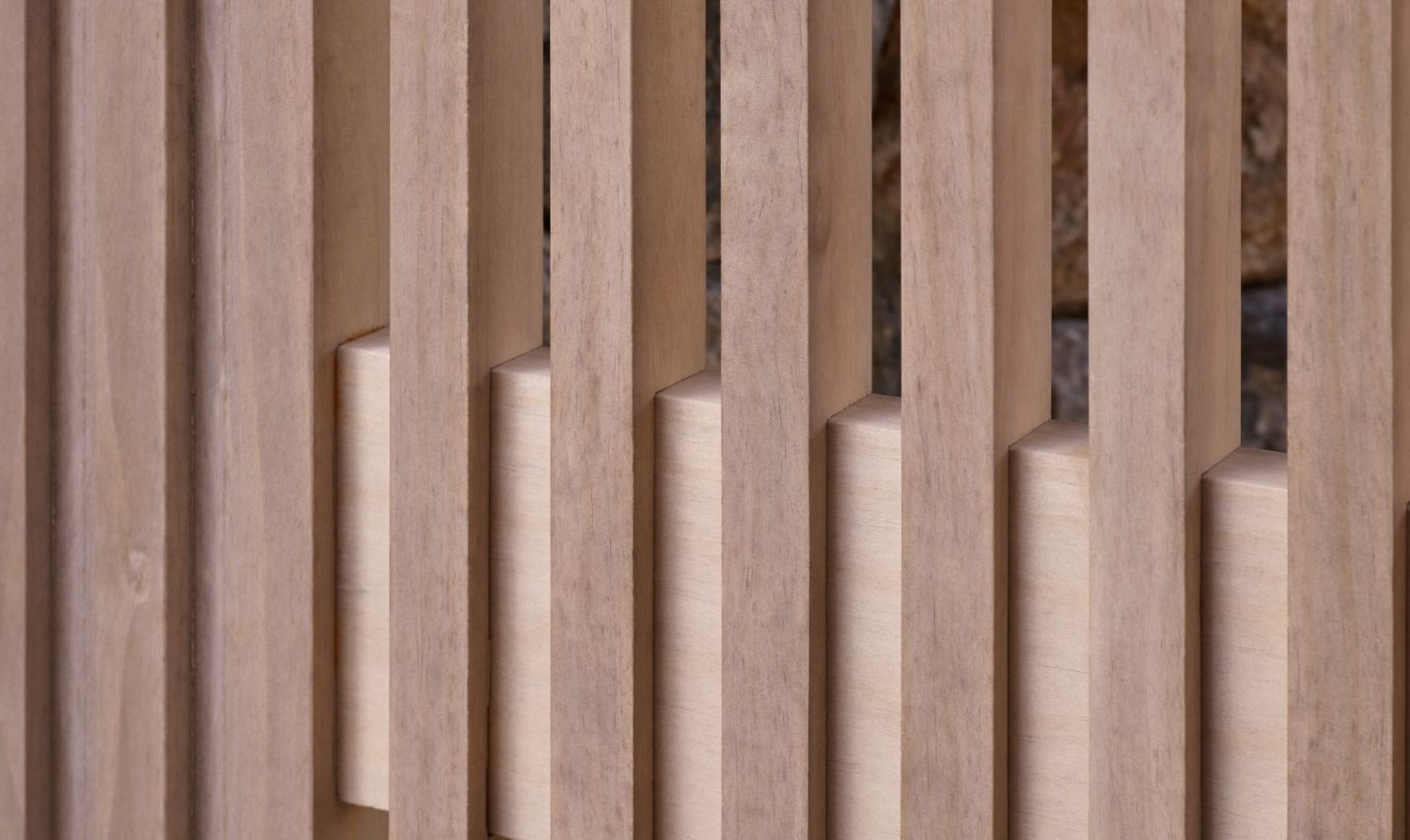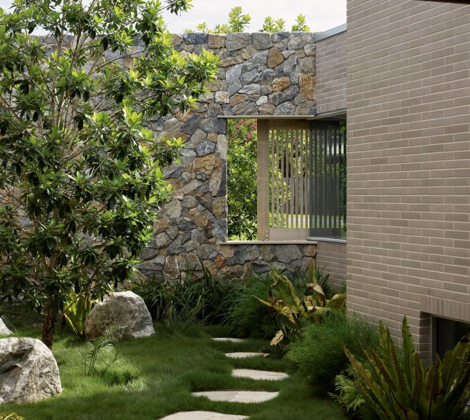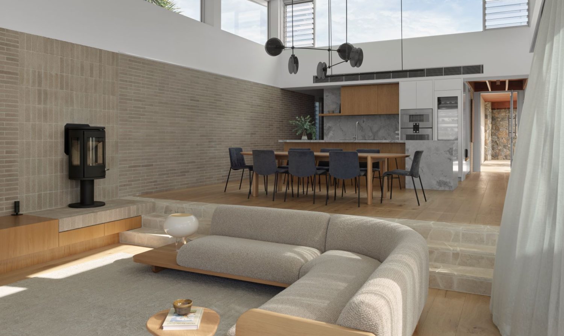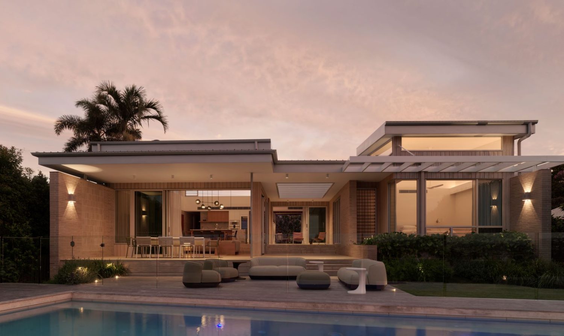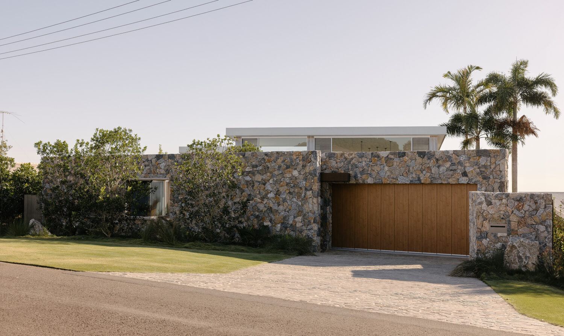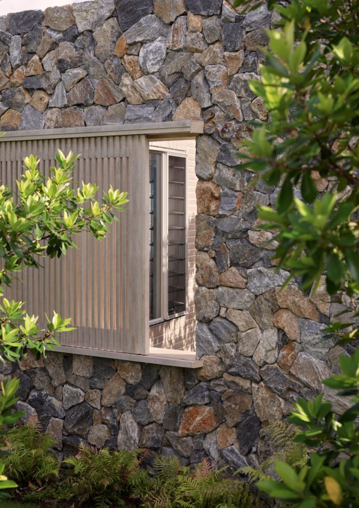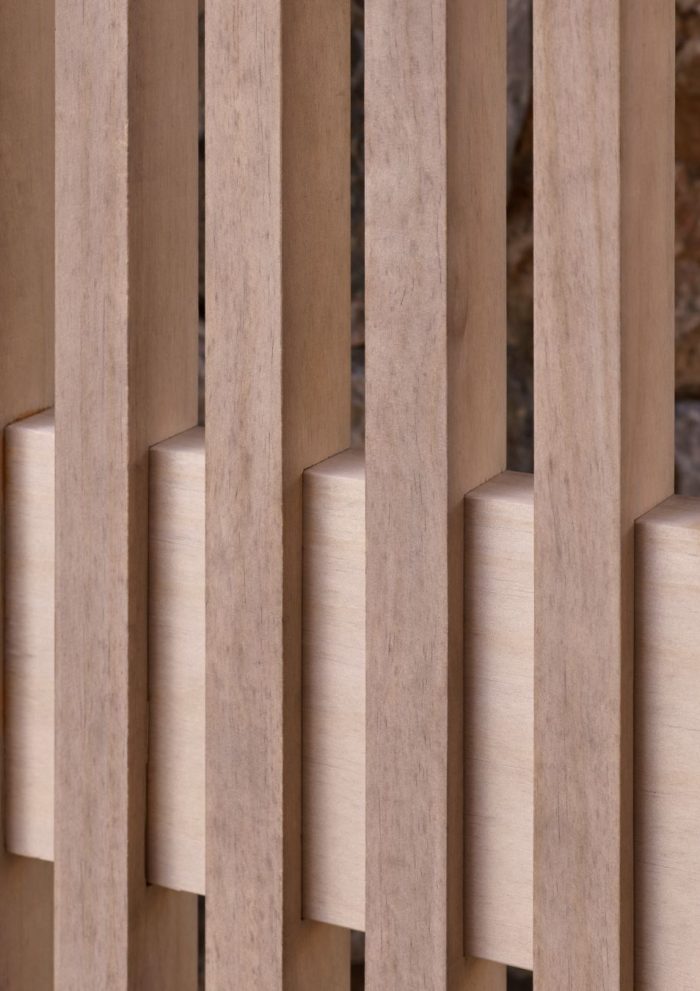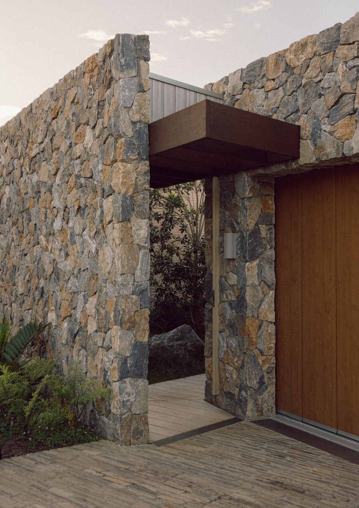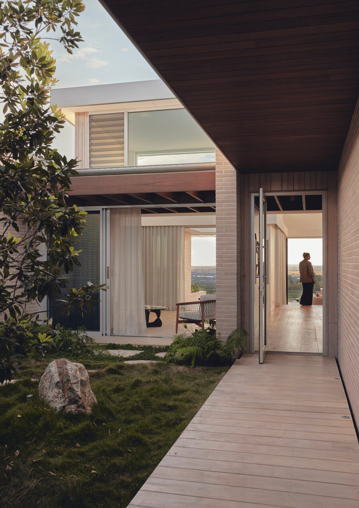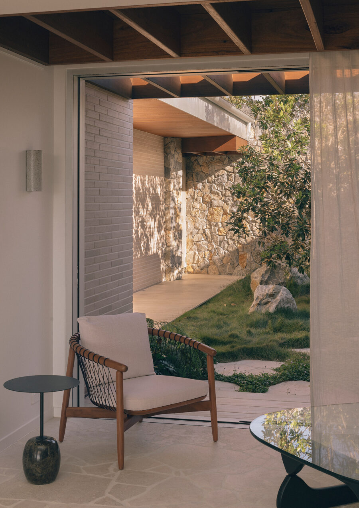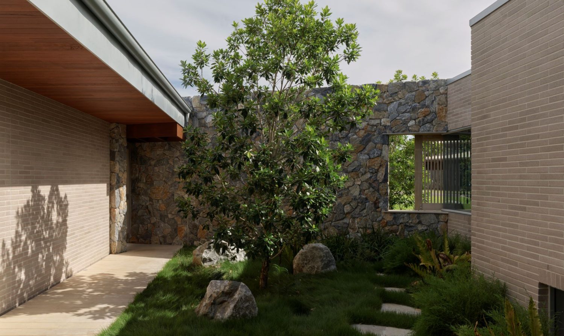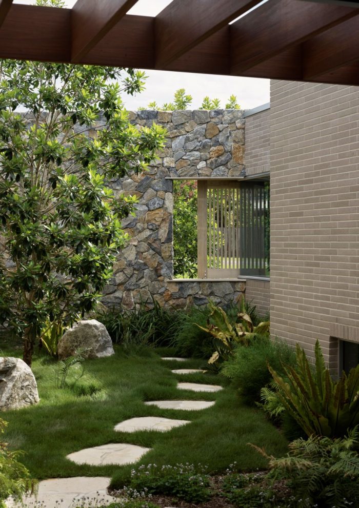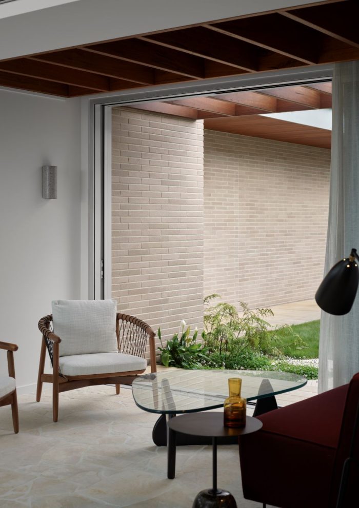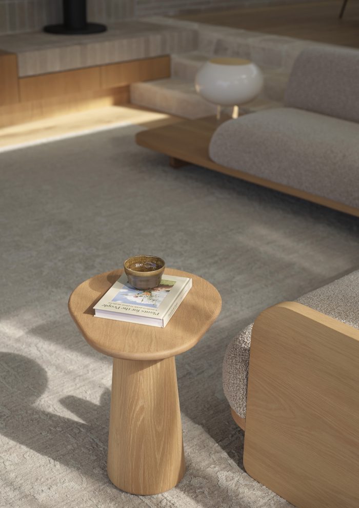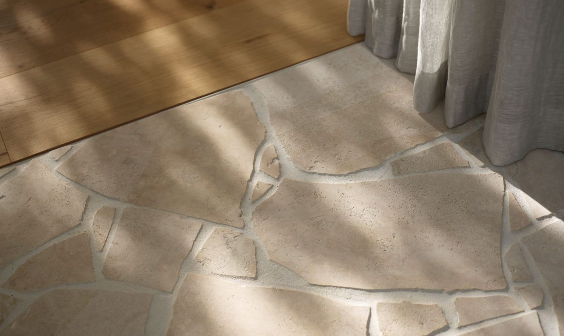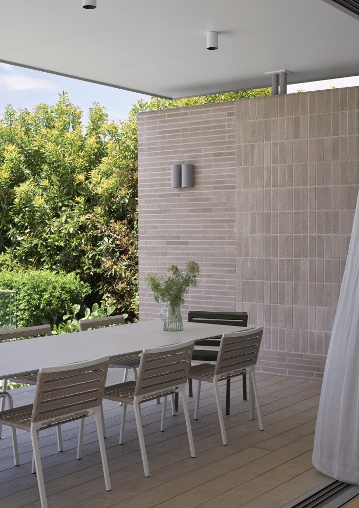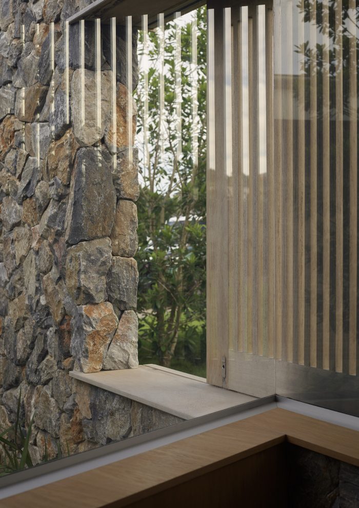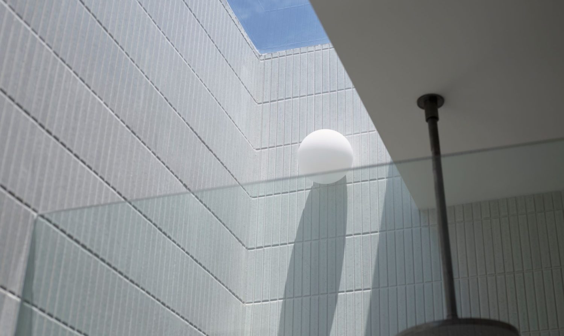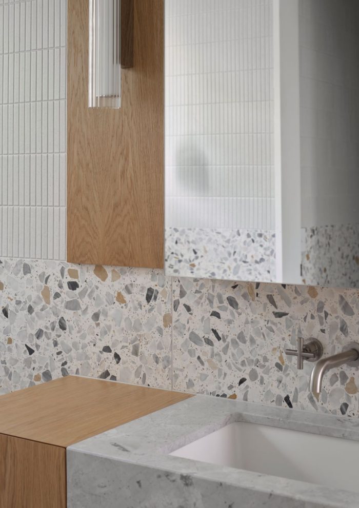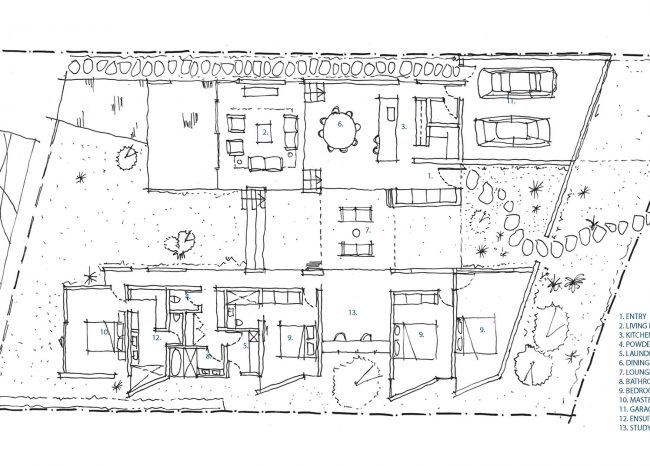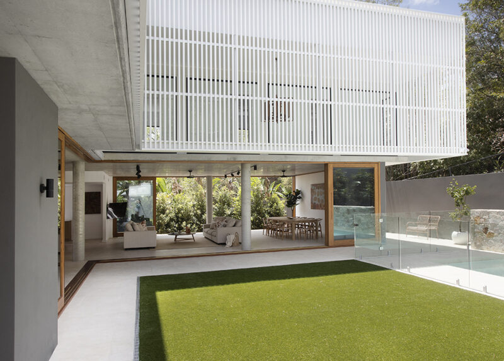Buderim Escarpment House
Buderim Escarpment House is elevated 145m above sea level, sitting on an escarpment with spectacular views north northeast over the southern Sunshine Coast communities. The beautiful modernist inspired home is for a family transitioning imminently towards an empty nest.
A simple architectural device, conceived as a means to create intrigue and set a slow reveal on the processional route through the building to the expansive views at the back of site. A bold single stone wall reclaims part of the streetscape for a ‘garden wall’ to provide a front courtyard at the street edge of the house.
The entry courtyard, has a single aperture creating a special moment that intersects the public and private; interior and exterior spaces.
The plan is configured of dual wings consisting of public or living spaces to one side and private / dormitory space to the other. The two connected by a common sitting area, conceptualised as a garden room that opens to the entry courtyard to the south and north to the pool and beyond to the view. The rear elevation, in vast contrast to the private ‘street egde’, is open almost in its entirety, allowing expansive views of the coast.
The private wing includes the generous bedrooms, each with their own ensuite for privacy and a sense of holiday escapism at home. The H shaped plan ensures site lines throughout the house, constantly connecting the indoors to the exterior. This arrangement provides for unique outlooks from all extents of the home providing a glimpse to the ever-changing light play falling on the courtyard walls.
Project details
Completed 2022
Project Type
Location
Awards
Best Individual House from $1 – $2M
Best Use of Steel in a Residential House

