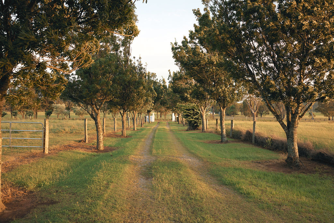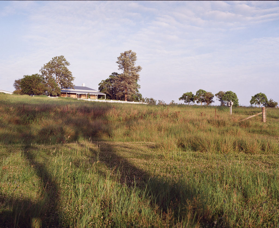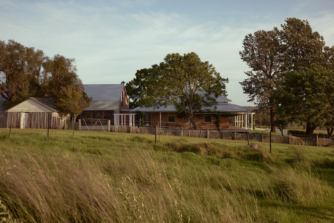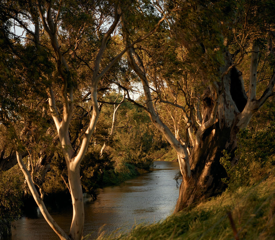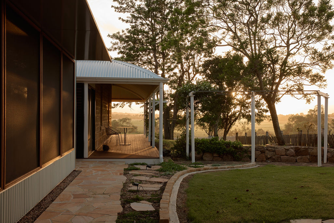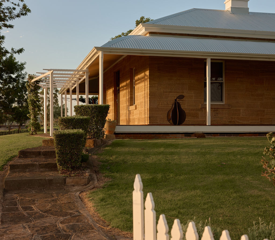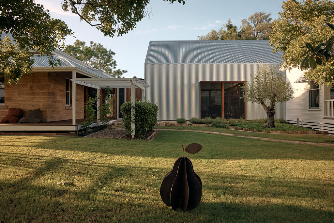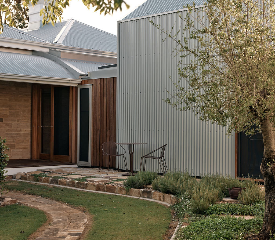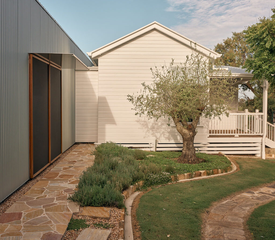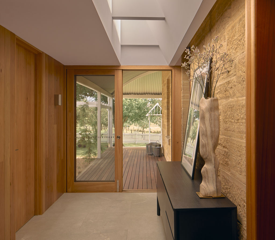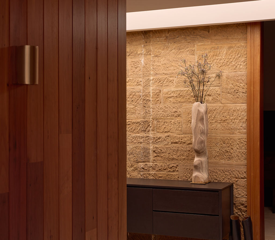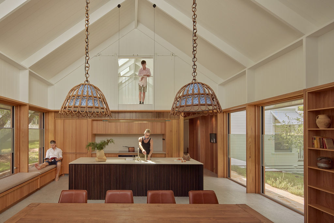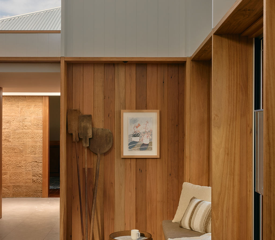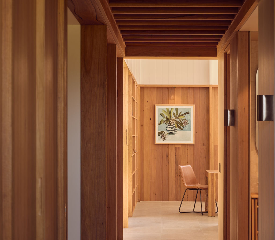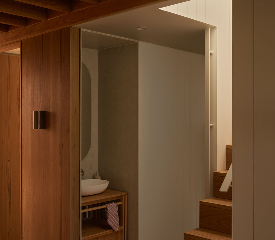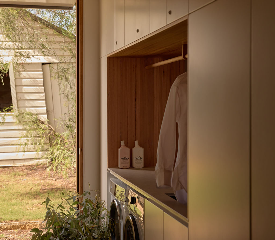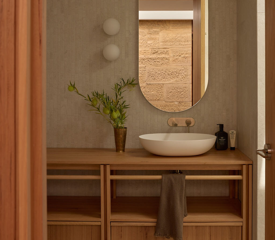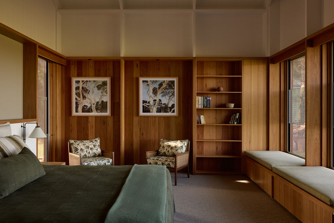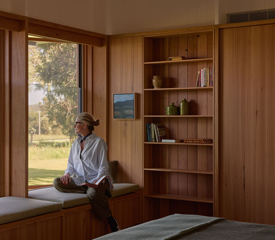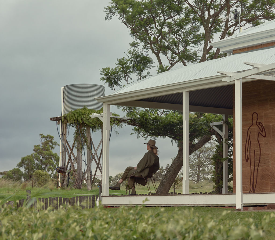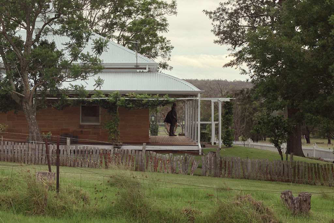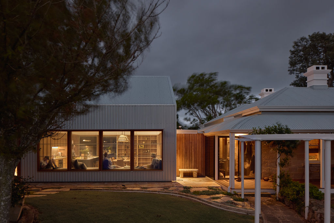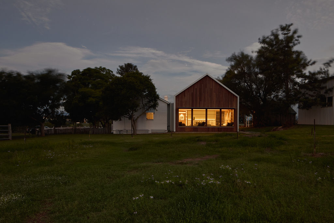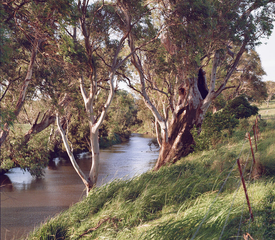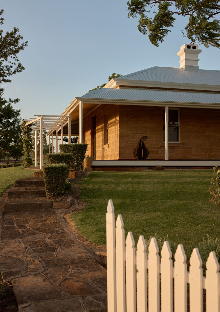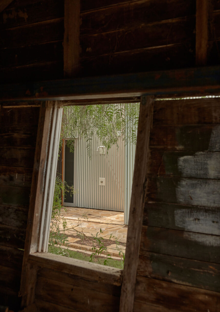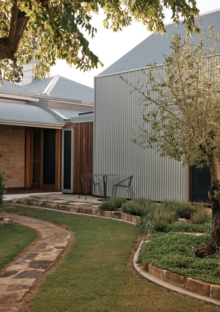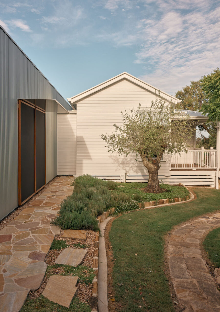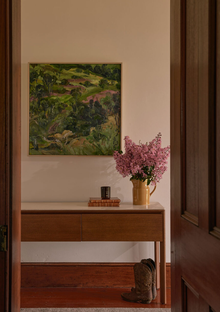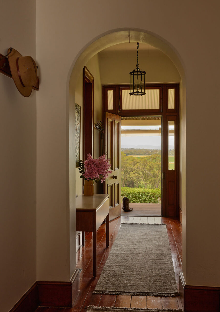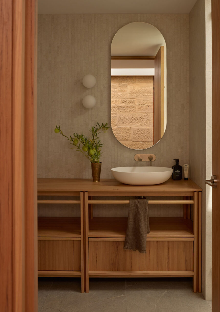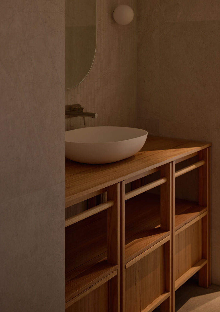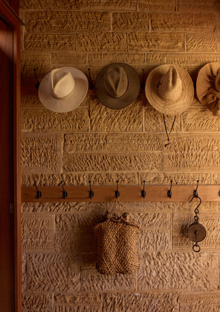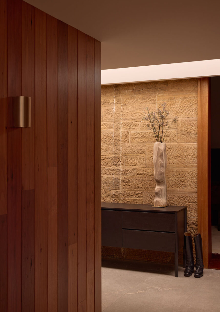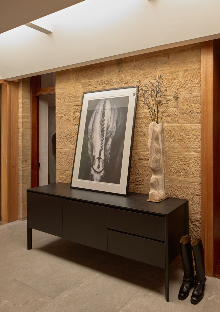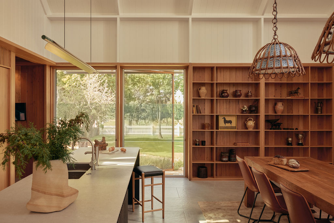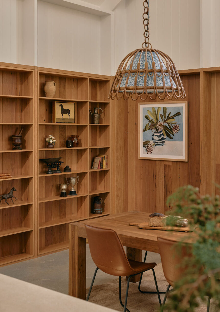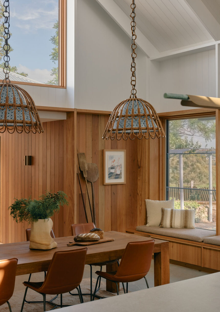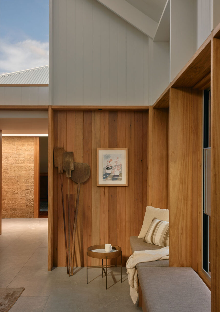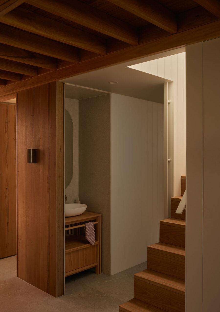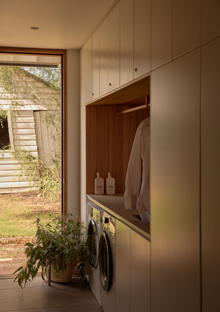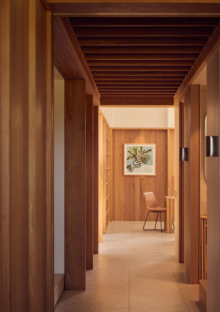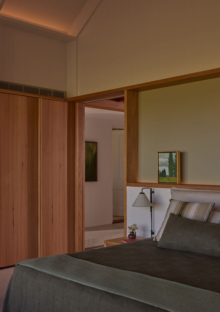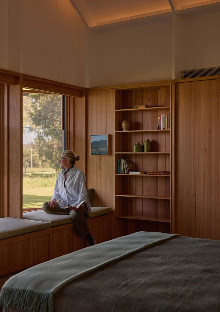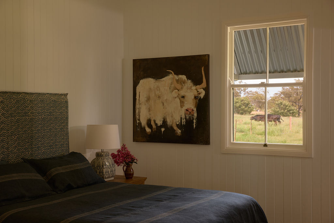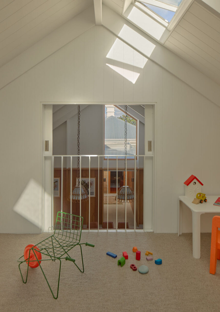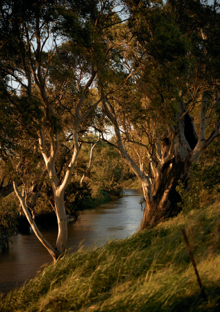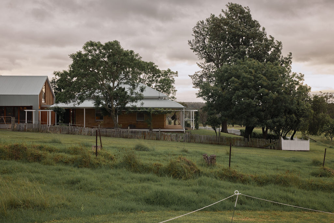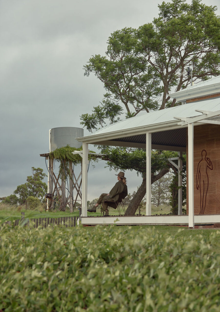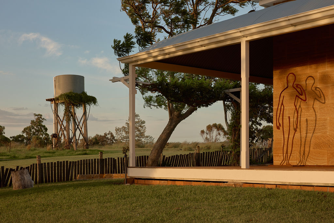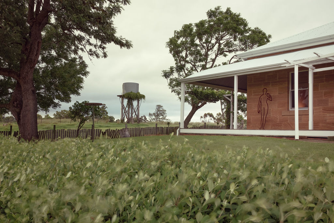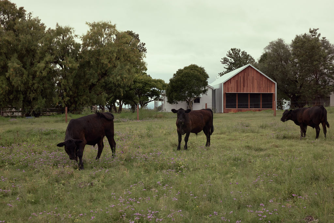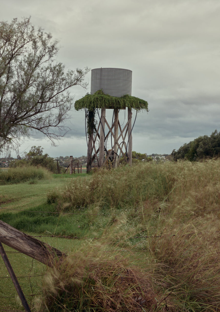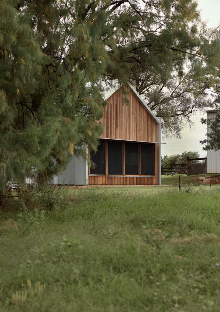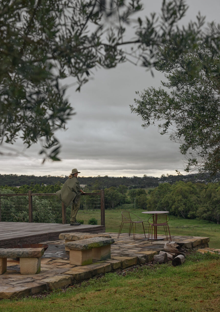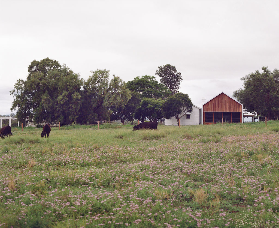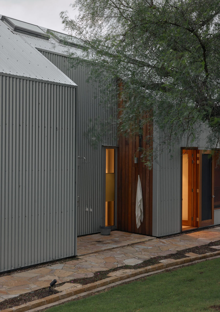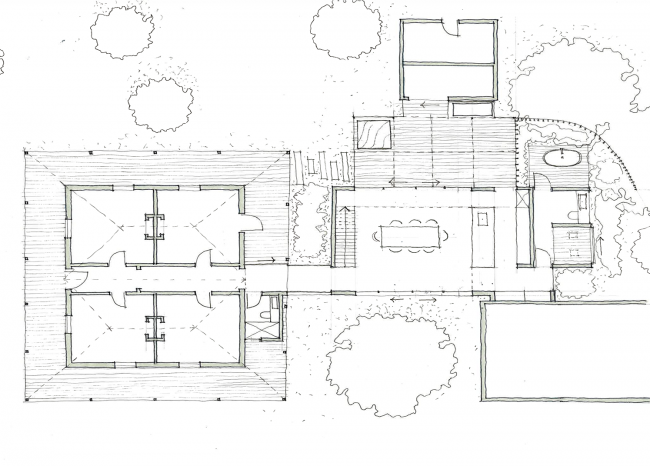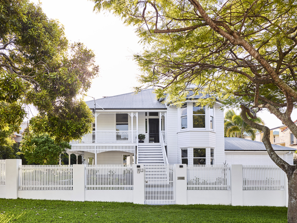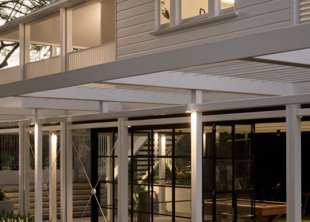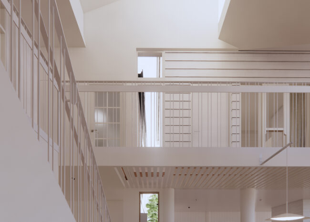Binnum Homestead
Binnum Homestead was built in 1884, is perched within the undulating countryside, overlooking the Condamine River. The historical homestead is a distinguished sandstone residence that stands as a testament to the region’s rich agricultural and architectural heritage—dating back to the late 19th century. The recent alterations and additions rooted their conceptual framework in the value of the heritage significance and rural typology of the region. This informed an approach that places emphasis on the preservation of historical integrity while sensitively integrating a new addition suitable for contemporary rural living.
This original farming homestead is a landmark property in Warwick and contributes to the cultural identity & reinforces the architectural heritage of the region. The restoration of the original homestead preserves historical craftsmanship while introducing considered interventions that ensure its continued relevance. The project also promotes engagement with the local community by providing a precedent in the adaptation and celebration of heritage architecture in rural Queensland.
The new A-frame addition borrows its form from the traditional barn typology as a recognition of its context. Meticulously crafted to have its own identity while ensuring not to replicate or detract from the original dwelling. The extension is carefully sited in relation to the existing dwellings by ensuring a separation in form through the introduction of discreet connections. The new spatial arrangement fulfils its functional requirements as a building extension while allowing the original dwellings to maintain its prominence.
While the form seeks to create separation, the material palette aims to create connection. The corrugated iron sheets, while reminiscent of agricultural materiality, establish a shared language between the dwellings, while the new timber cladding pays tribute to the textural context. Internally, the new timber cladding is expressed as a datum in recognition of the original sandstone walls both in height and in tone, while creating a sense of intimacy within the expansive interior.
The extension was conceived to augment the home’s liveability without compromising its historical essence. The extension introduces contemporary living spaces while the existing spaces are repurposed to suit. The careful placement of the extension connects the existing homestead and the adjacent cottage, providing a cohesive spatial experience.
The client sought to preserve Binnum Homestead’s legacy while making it a comfortable family retreat. The restoration improved everyday living while maintaining the home’s connection to its historical roots. The result is a residence that embodies heritage, sustainability, and modern rural living in balance.
Project details
Completed 2024
Project Type
Location
Floor area
Photography & Styling
Architectural Team
Construction Team
Materials
Awards
Awarded Building of the Year 2025 in the Darling Downs Region by the Australian Institute of Architects Awards.
Awarded a Commendation in 2025 in the Darling Downs Region by the Australian Institute of Architects Awards.
Awarded a Commendation in 2025 in Queensland State Awards by the Australian Institute of Architects Awards.
