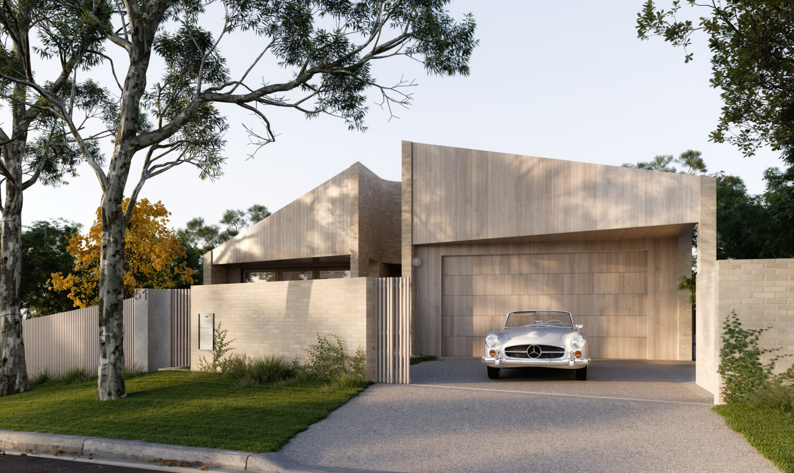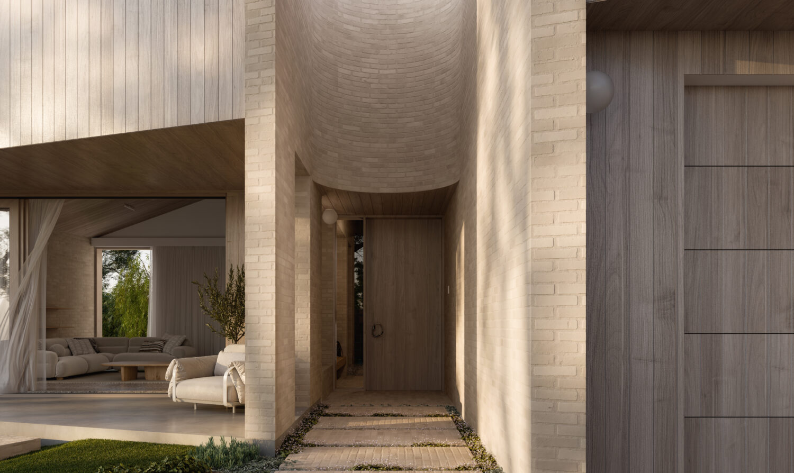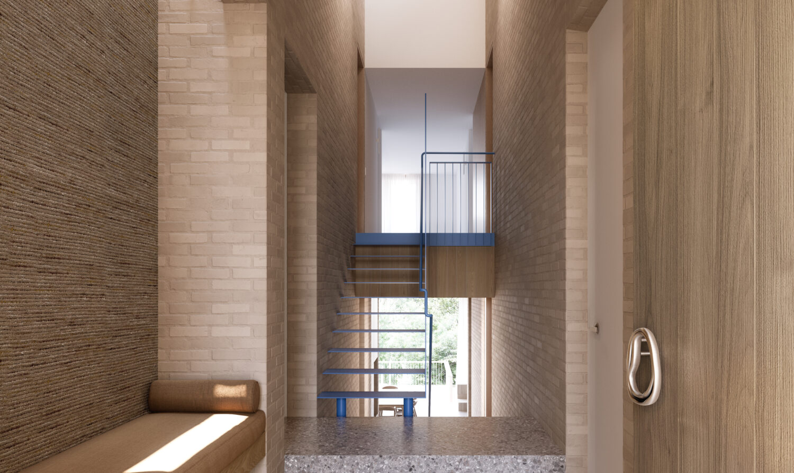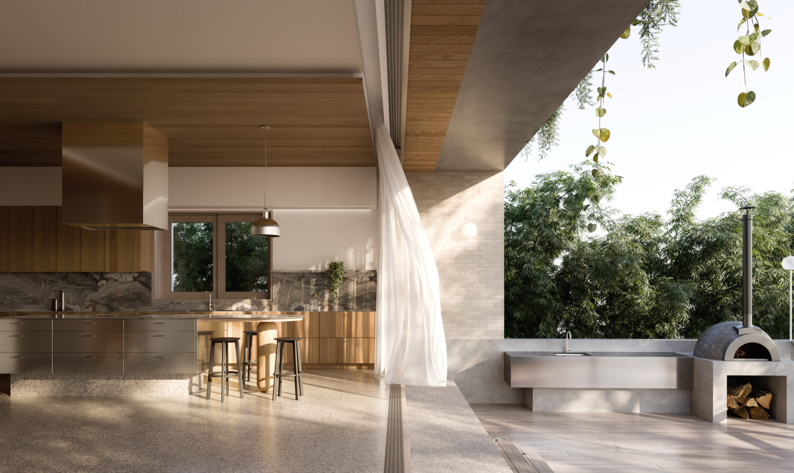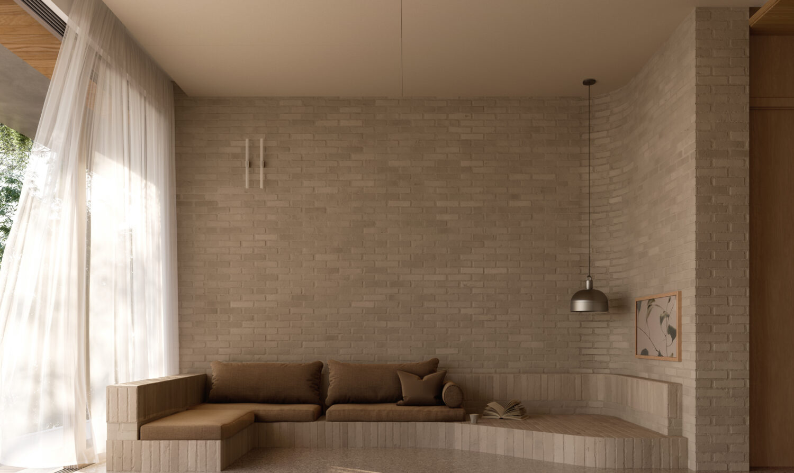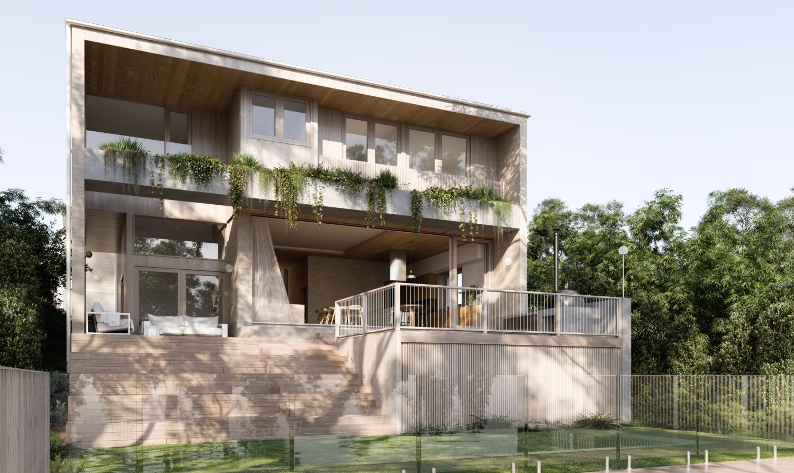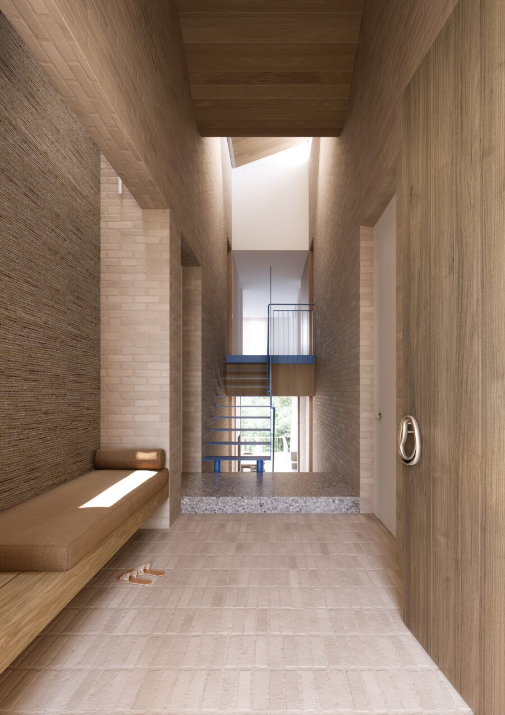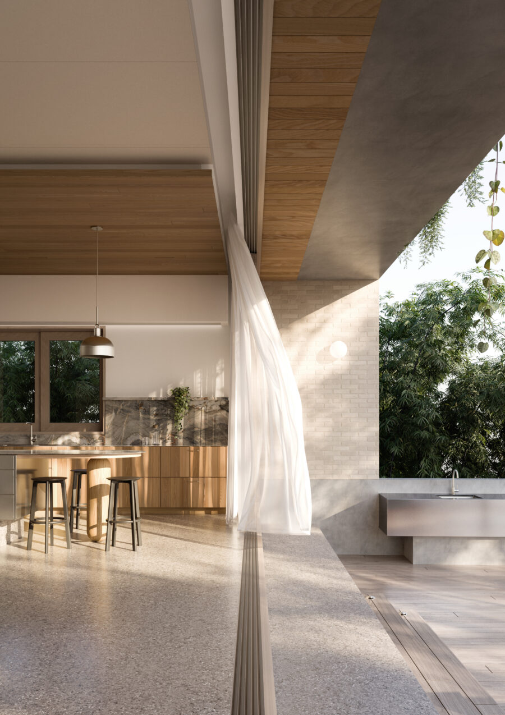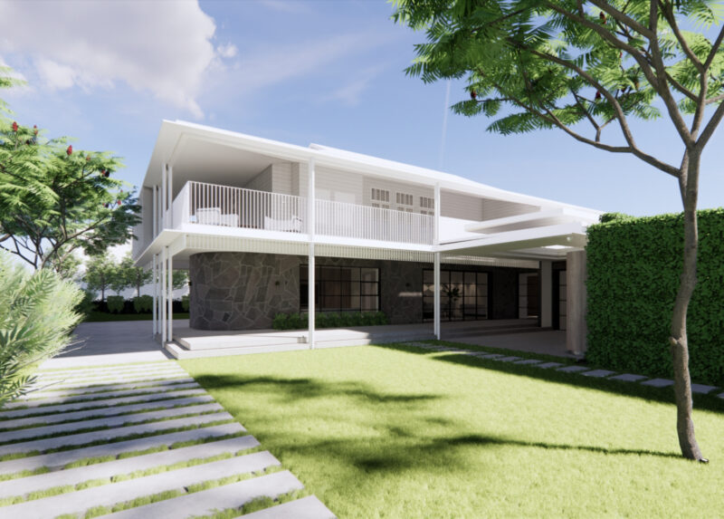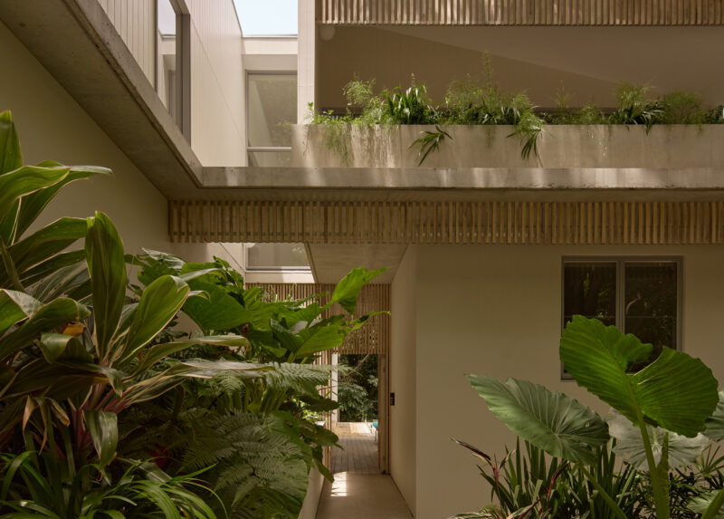Taringa
Taringa Passive house
Situated on a sloping block in leafy Taringa, this PassivHaus residence explores the interplay of mass, volume and light to create a highly attuned family home. Conceived as a sanctuary for a family of four, the home is at once refined and grounded – its material palette of brick, timber and concrete anchoring it firmly to site, while a nuanced spatial arrangement elevates the everyday into a sequence of moments for pause, play, and connection.
From the street, the architecture presents as sculpted and monolithic yet never imposing. A composition of interlocking volumes, with their tapering lines and play of shadow, offers glimpses of interior life without revealing it entirely. The entry sequence, a compressed, curved brick passage, acts as a spatial interlude – an embrace that expands gently into the open heart of the home.
Internally, the home unfolds as a procession of volumes tuned to family rhythms. Living spaces are arranged to embrace solar orientation and prevailing breezes, anchored by robust materials yet softened by the warmth of timber, the tactility of brick and the fluidity of the drapery. Spaces shift from grounded and introspective to open and generous: a built lounge nestled beneath sheer drapery invites retreat, while the kitchen and dining areas extend outward to the treetops, blurring boundaries between inside and out. Material continuity across walls and floors, interior and exterior, imparts a sense of calm permanence, while carefully framed views provide constant orientation to the landscape beyond.
The project reflects an in-depth study of the family’s patterns, needs, and aspirations. Every gesture – every detail and junction – has been calibrated to serve daily life, whether through its hardware, integrated cabinetry, spatial adjacencies, or subtle shifts in scale that create a sense of ease and legibility. Yet amidst this functional clarity, the home also makes space for the poetic. A slender steel stair floats delicately in the light-filled spine of the house. A built-in daybed curves along a textural brick wall, inviting a moment of rest. These are deliberate insertions – moments that invite stillness, play, or quiet joy.
This is architecture not for spectacle, but for living. Deeply sustainable in its intent, Taringa speaks to a slower, more conscious mode of dwelling—one rooted in place, shaped by climate, and intimately responsive to the lives it shelters.
