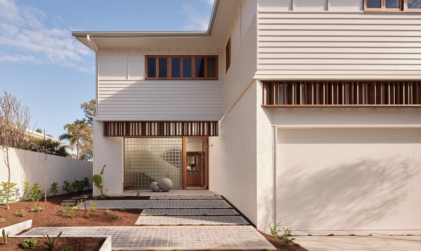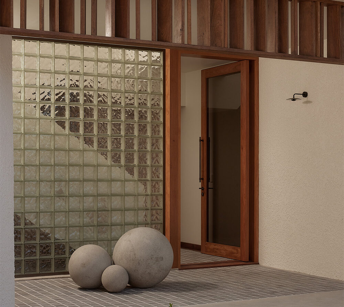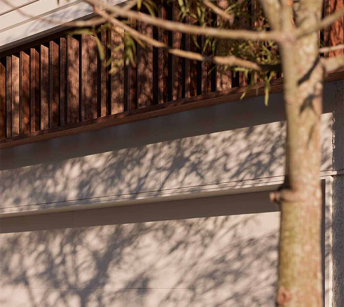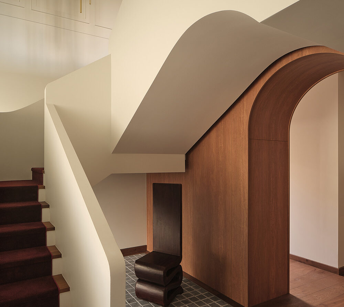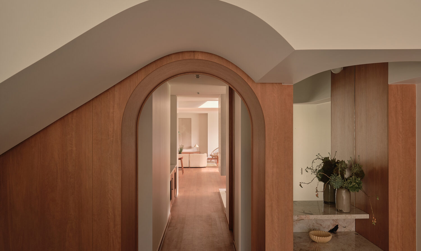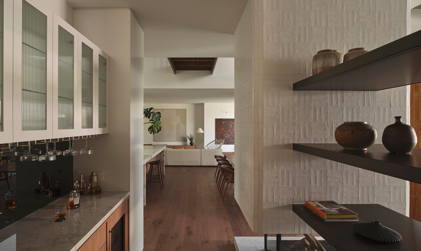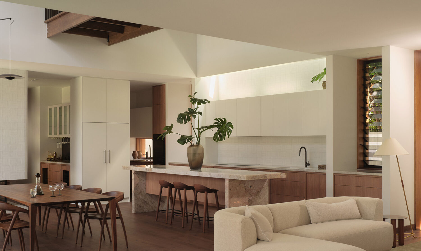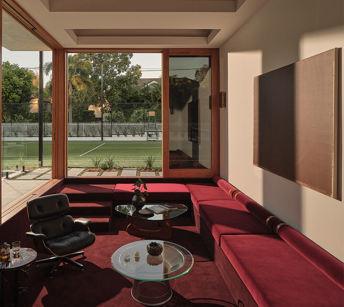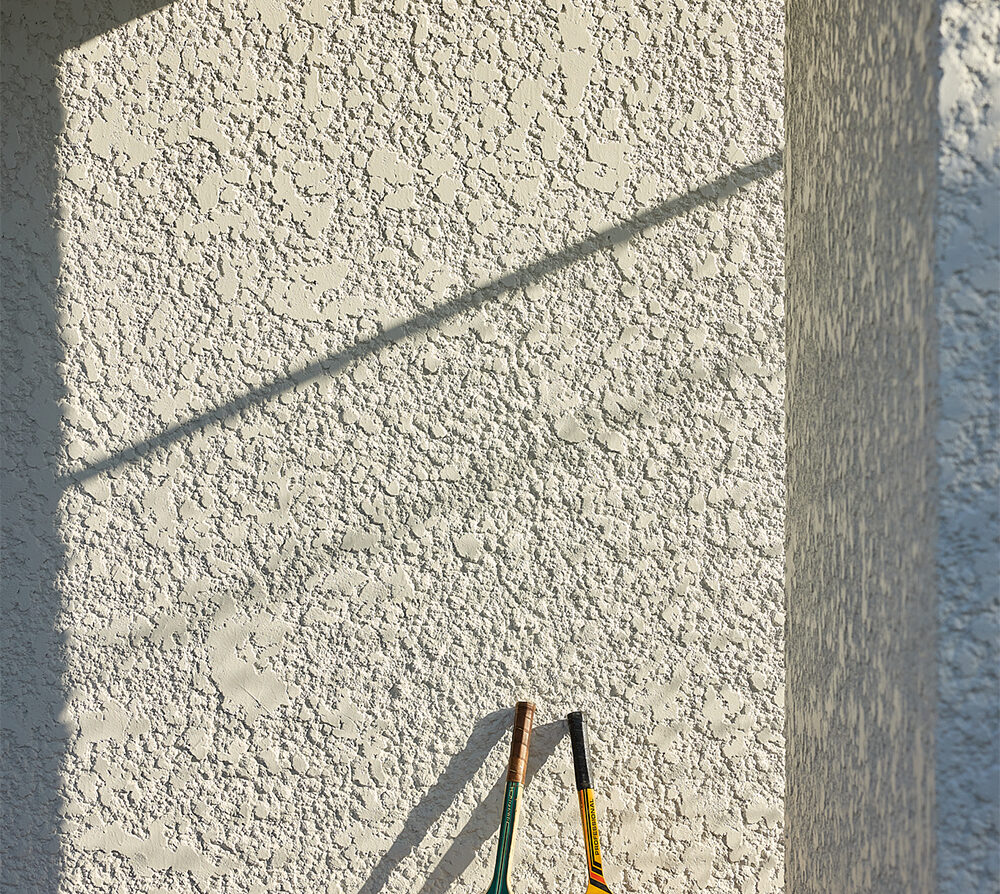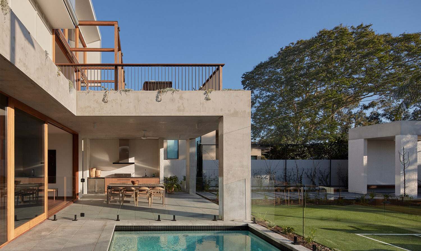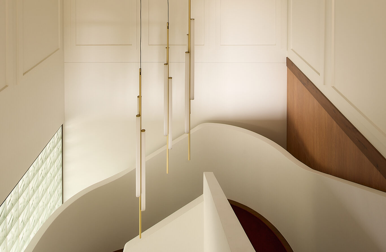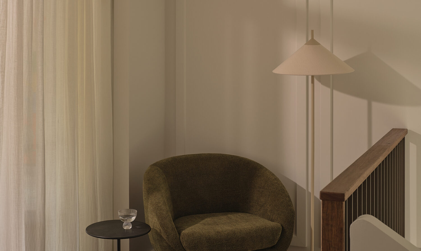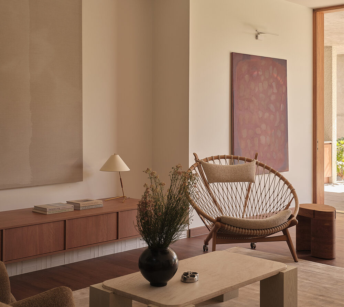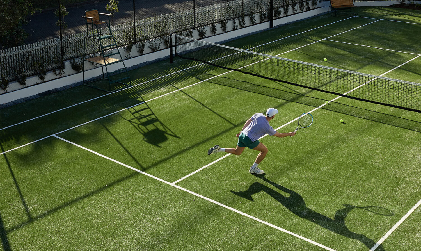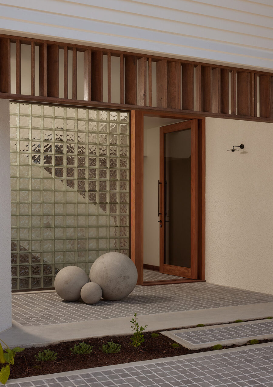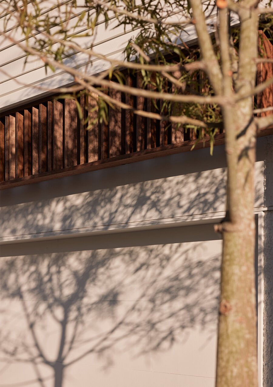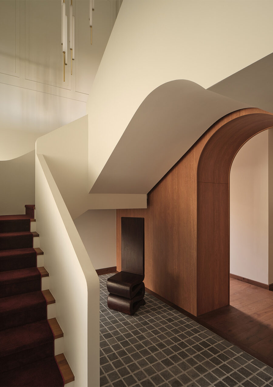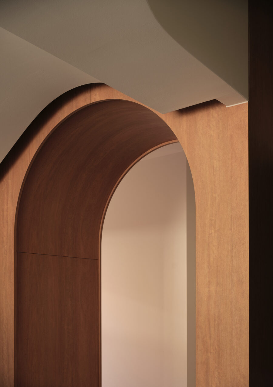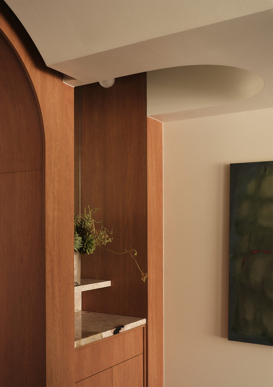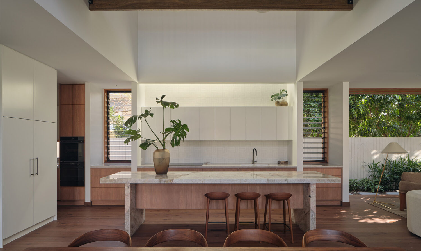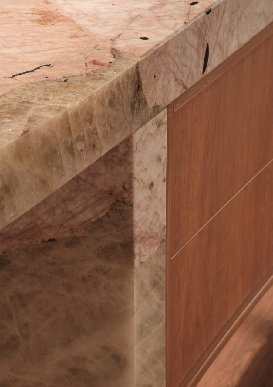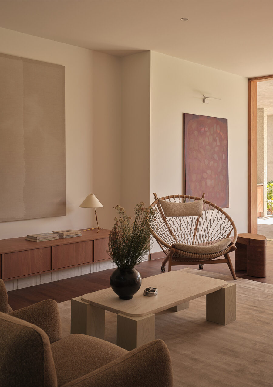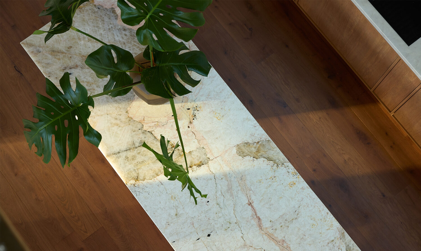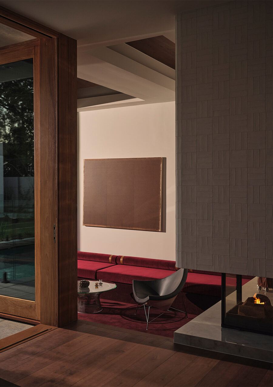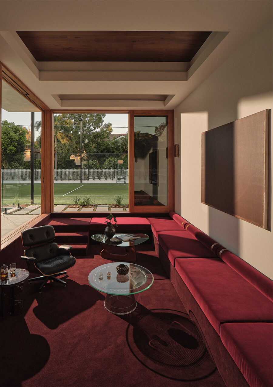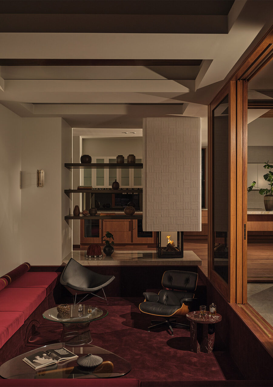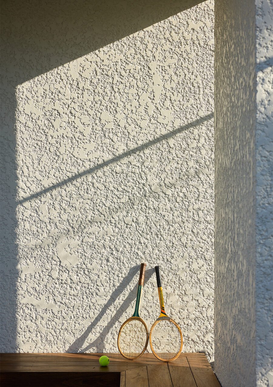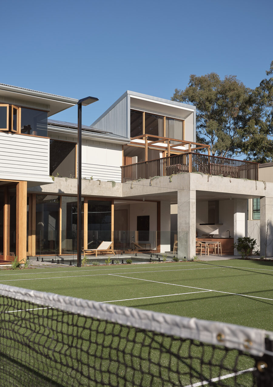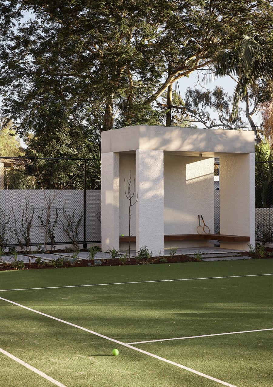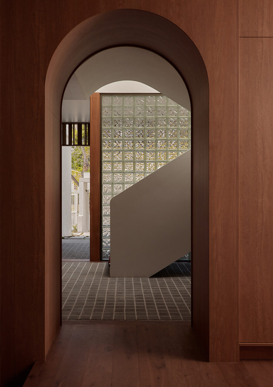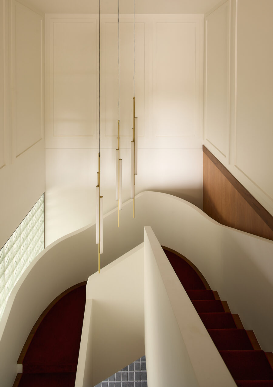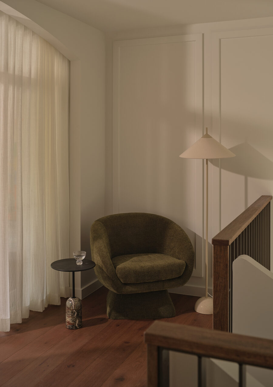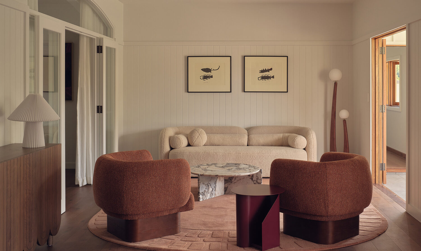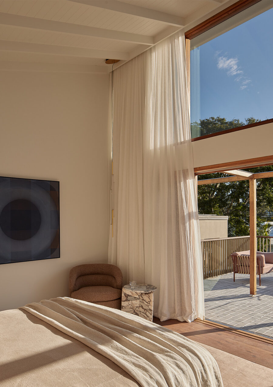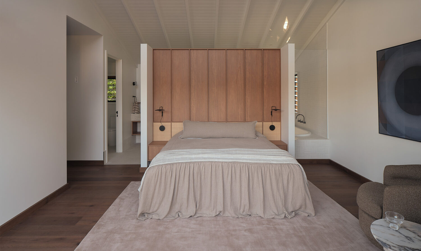Riverton
Inspired by its expansive site and deep connection to the surrounding landscape and once historic township, Riverton reinterprets the language of sub-tropical living within an architecture of quiet formality. Named in homage to the original siting, the home is both a restoration and a reinvention – transforming an existing Queenslander into a refined and enduring residence that embraces contemporary life while honoring its past.
Conceived as a home for evolving modes of living, Riverton accommodates a family’s growth from childhood through to young adulthood, offering flexible zones that can expand, separate, or reconnect as seasons and life stages unfold. Living spaces flow seamlessly outdoors through wide glazed openings and shaded verandahs, blurring the boundary between interior and landscape. From the sunken lounge, views unfold around moments of leisure and retreat: a pool, a tennis court and a garden pavilion extend the family’s daily activities outside, that Brisbane’s tropical climate affords. Deep eaves, screens and soft window furnishings manage sunlight and airflow, inviting breezes to circulate while maintaining a sense of calm enclosure.
Materially, the home is layered yet restrained – timber, natural stone, and rendered masonry form a palette that feels both grounded and graceful. The abundance of natural light allowed for an enriched palette with deep coloured timbers, bronze metals, red carpets and pink stones. The interplay of these elements brings texture, warmth, and depth to a composition of precise proportions.
At once timeless and stately, Riverton captures the rhythm of tropical living – light shifting across surfaces, air moving through open rooms, moments of shade and repose balanced by expanses of brightness. It is a home designed to breathe, to adapt, and to hold the quiet dignity of a place meant to last for generations.
