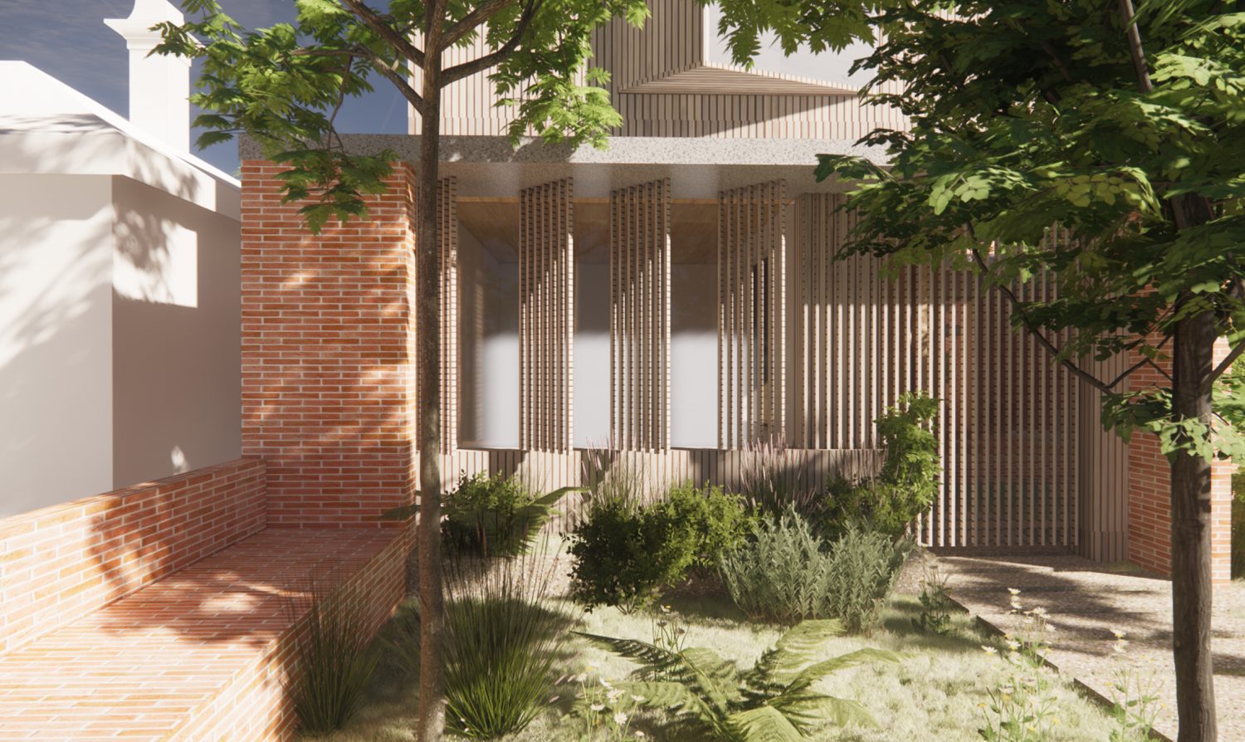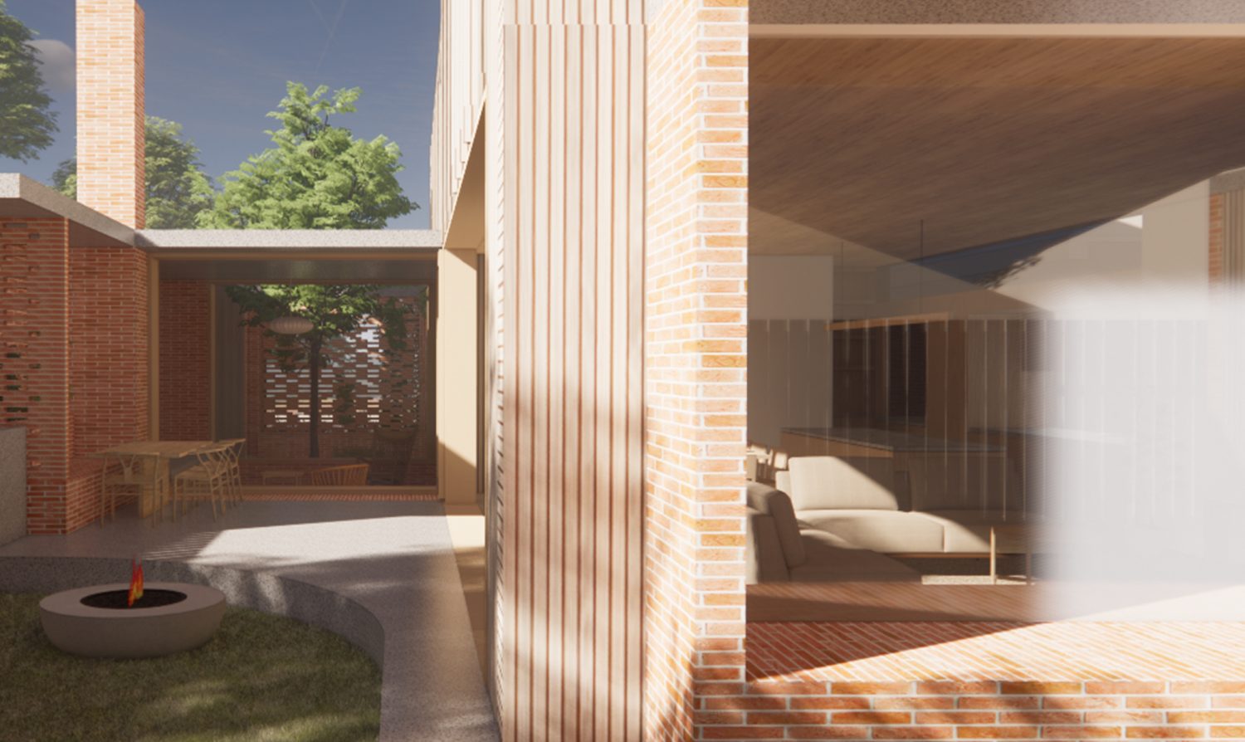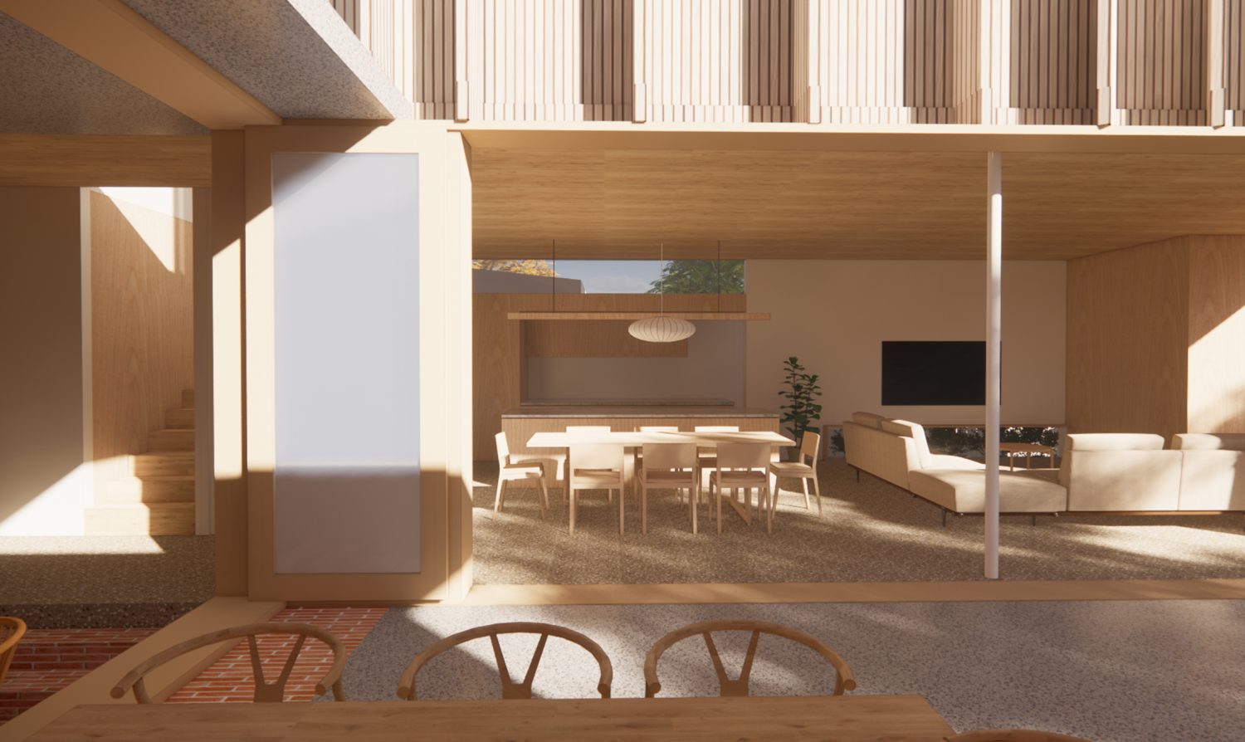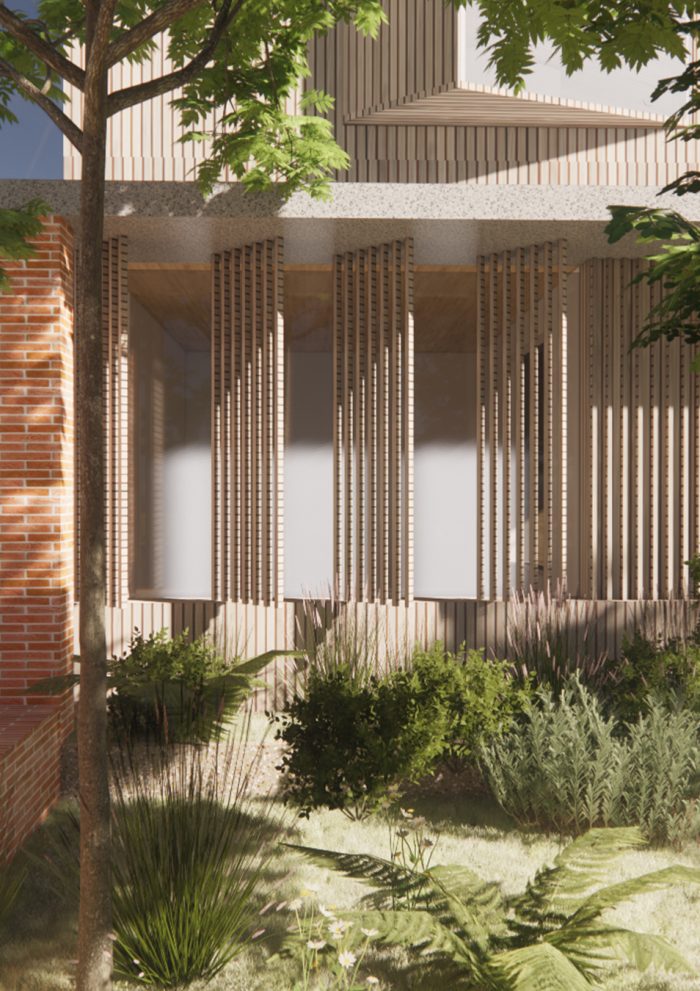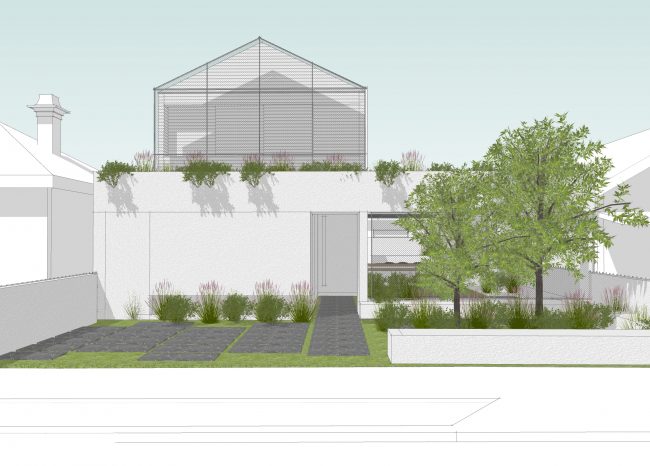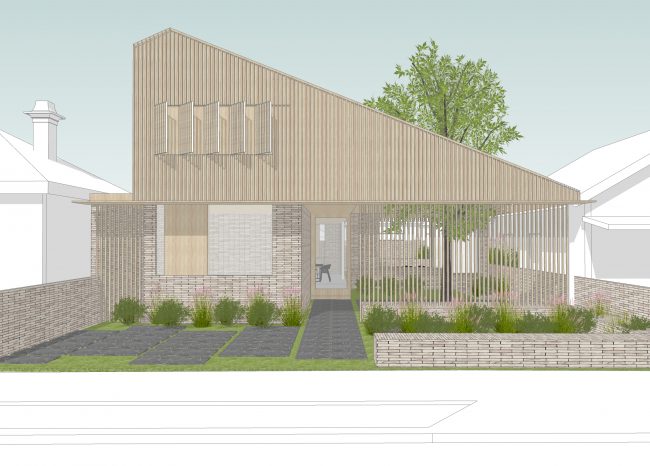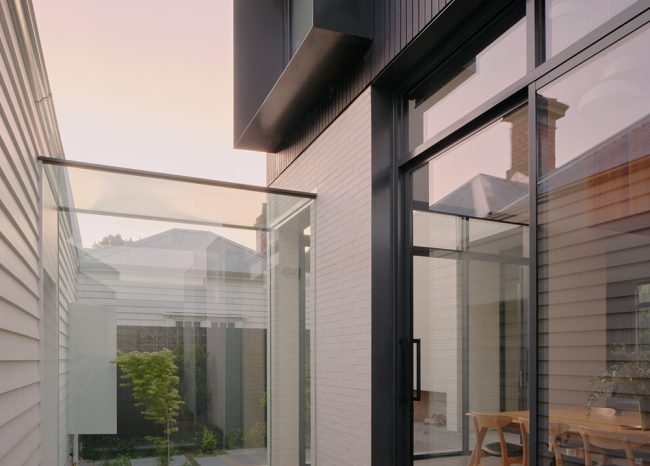McDonald
In many suburban lots throughout Melbourne, the front yard is often seen as a neglected space – the home of bins, bikes and sun-bleached sofas. The owners of our McDonald House wanted to maximise this underutilised space and create a functional, inviting place to enjoy the sun and connect with the neighbourhood. Built-in bench seating, clever landscaping and low street fences enable interaction with passing neighbours and engage positively with the streetscape.
A layering of spaces run along the northern edge of the property, with each space becoming more private as you move from front to back. Maintaining a connection to the street was important, the intention was to preserve a level of permeability throughout the entire house so that even from the backyard you can see out into the neighbourhood.
The house proper is simple in form and structure. The simple two-storey rectilinear envelope means less junctions, and when designing for thermal efficiency less junctions means fewer areas for heat loss to occur.
The asymmetrical roof pitch echoes that of the neighbouring Californian bungalows.
Shifting the main building form to the southern edge of the property allows the main living spaces to orient north. The upper level host’s the bedrooms, bathrooms as well as an open roof terrace – once again designed to facilitate an interaction with the street. The hallway upstairs has been designed as a multifunctional study and rumpus space, with the kids bedroom walls opening up…
Since the pandemic, work/life situations have changed for many, and so the importance of the home office has been elevated. The McDonald house recognizes this, putting it front and centre, separating it from the rest of the house and providing it views to front garden and street.

