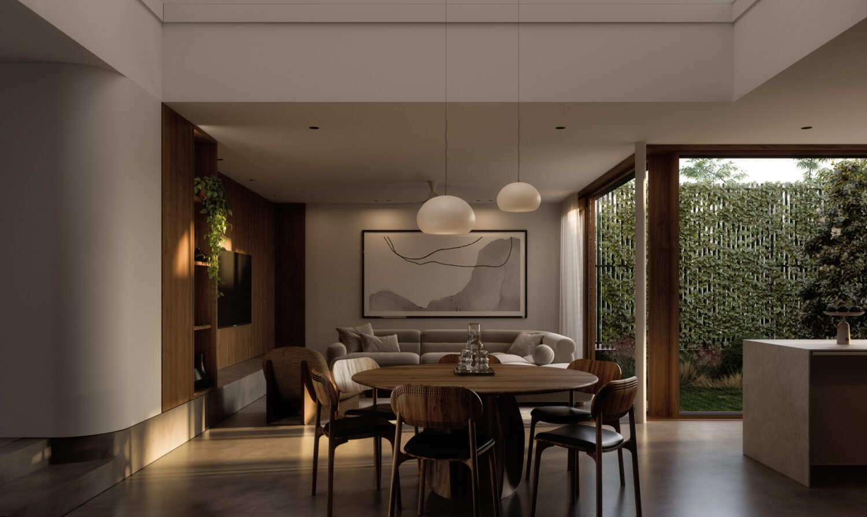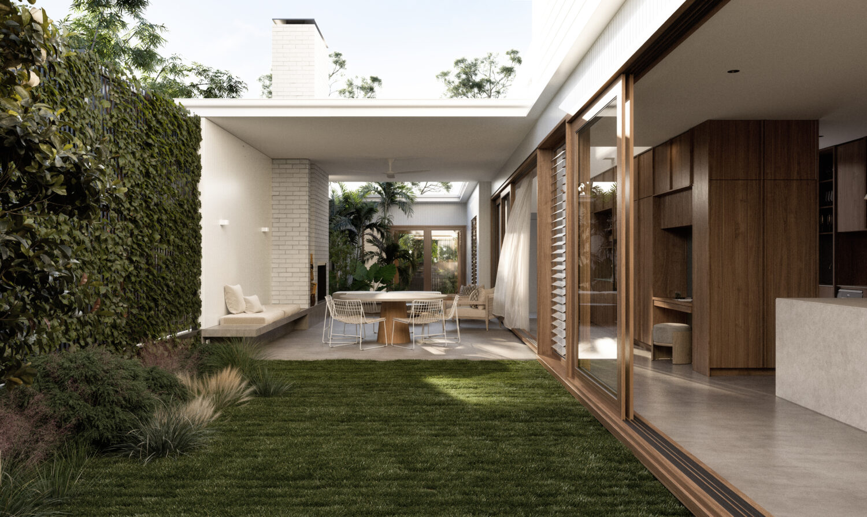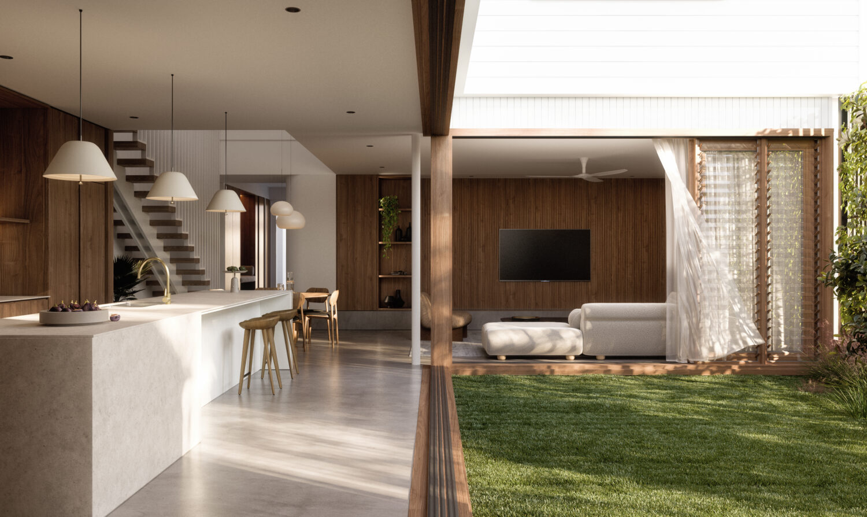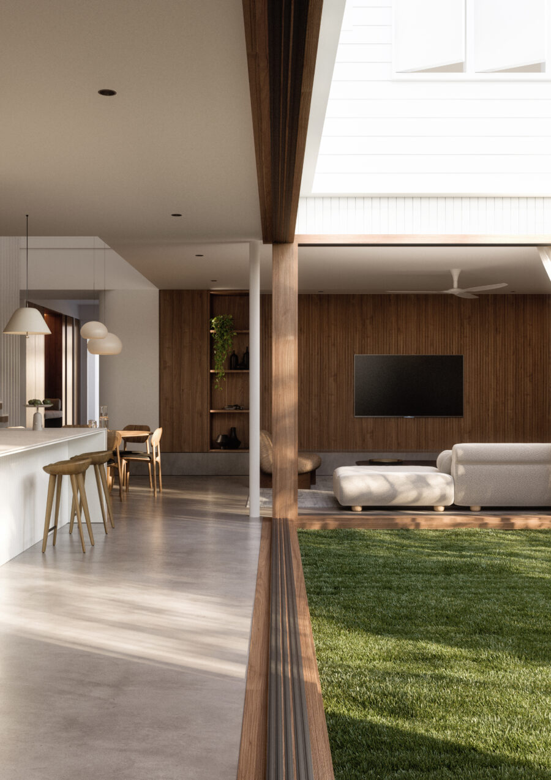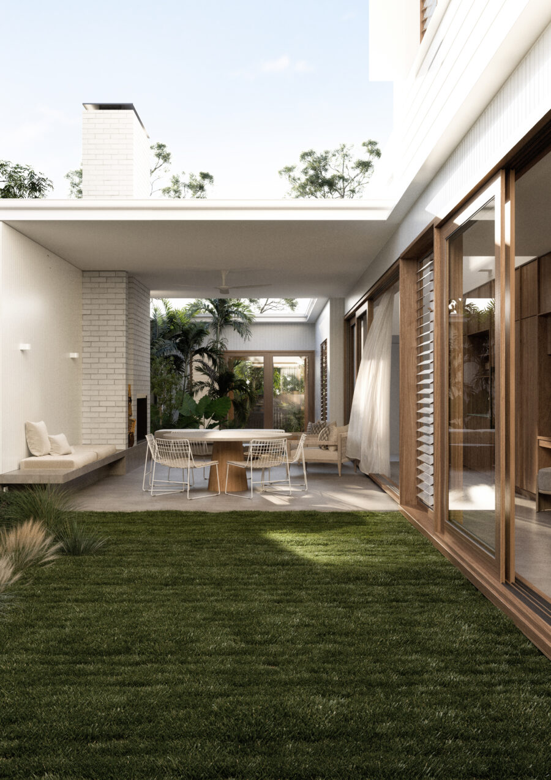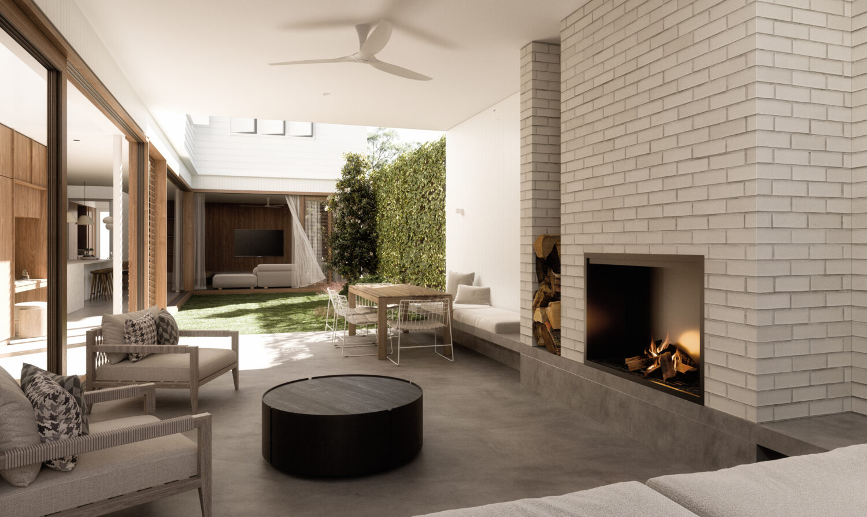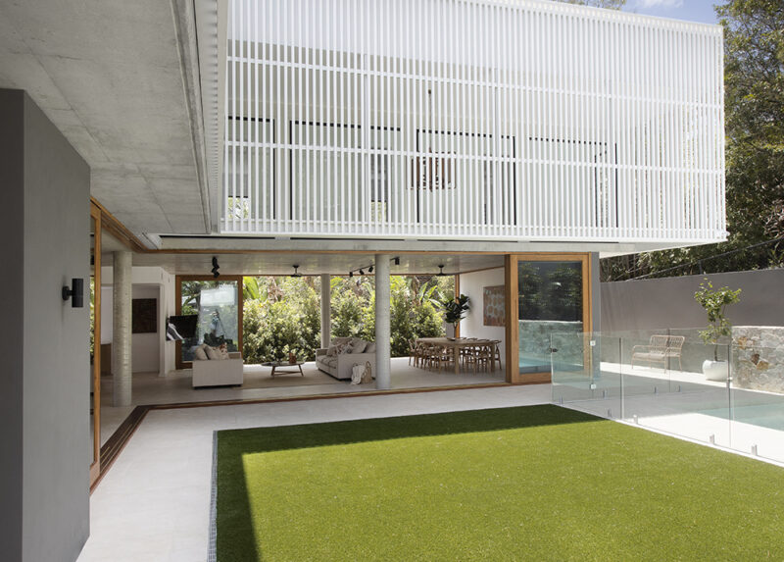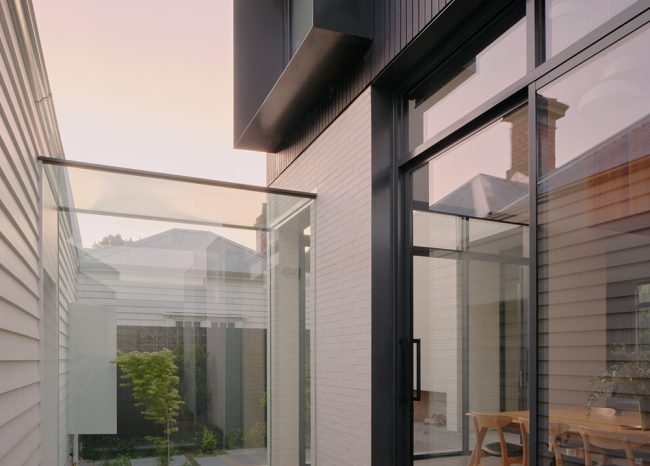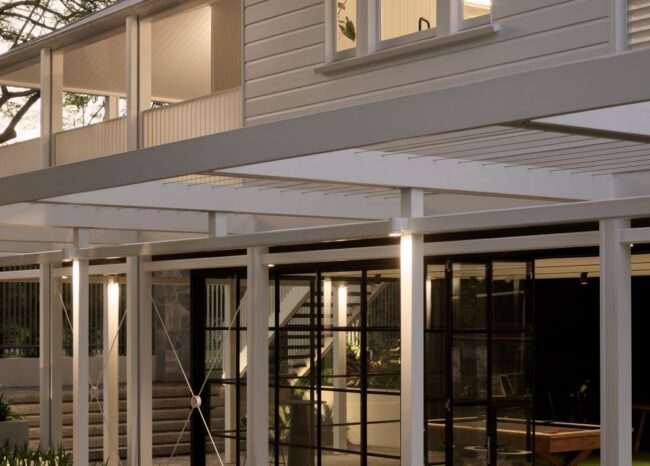Locke
New Farm, Brisbane
Locke, in Brisbane’s sought after New Farm is a contemporary double courtyard house, tucked discretely under an existing Queenslander to maximise indoor / outdoor lifestyle. Clad in warm, natural materials, the architecture of the dwelling is calming in nature.
The presence of the double courtyard in Locke plays a fundamental role in establishing privacy, as well as creating a sense of openness across the relatively constrained site.
Functional planning of the home is driven around the courtyards, where a series of operable walls allow for year-round flexibility, so that the space is experienced as a series of pavilions within a garden rather than a singular volume of house. Each pavilion allows for the space to be able to extend or create pockets of intimacy as the mood, weather or need requires.
Project details
Completing 2025
Traditional Lands of the Turrbal and Jagera people
Project Type
Alteration & Addition
Location
New Farm, Brisbane
Floor area
464sqm
Photography
TBC
Architecture & Interior Design
Alexandra Buchanan with Jacob Jooste for ABA
Design Team
Rogue Engineers
Construction Team
Sparke & Co
Materials
Timber. Steel, Concrete & Glass
The presence of the double courtyard in Locke plays a fundamental role in establishing privacy, as well as creating a sense of openness across the relatively constrained site.
