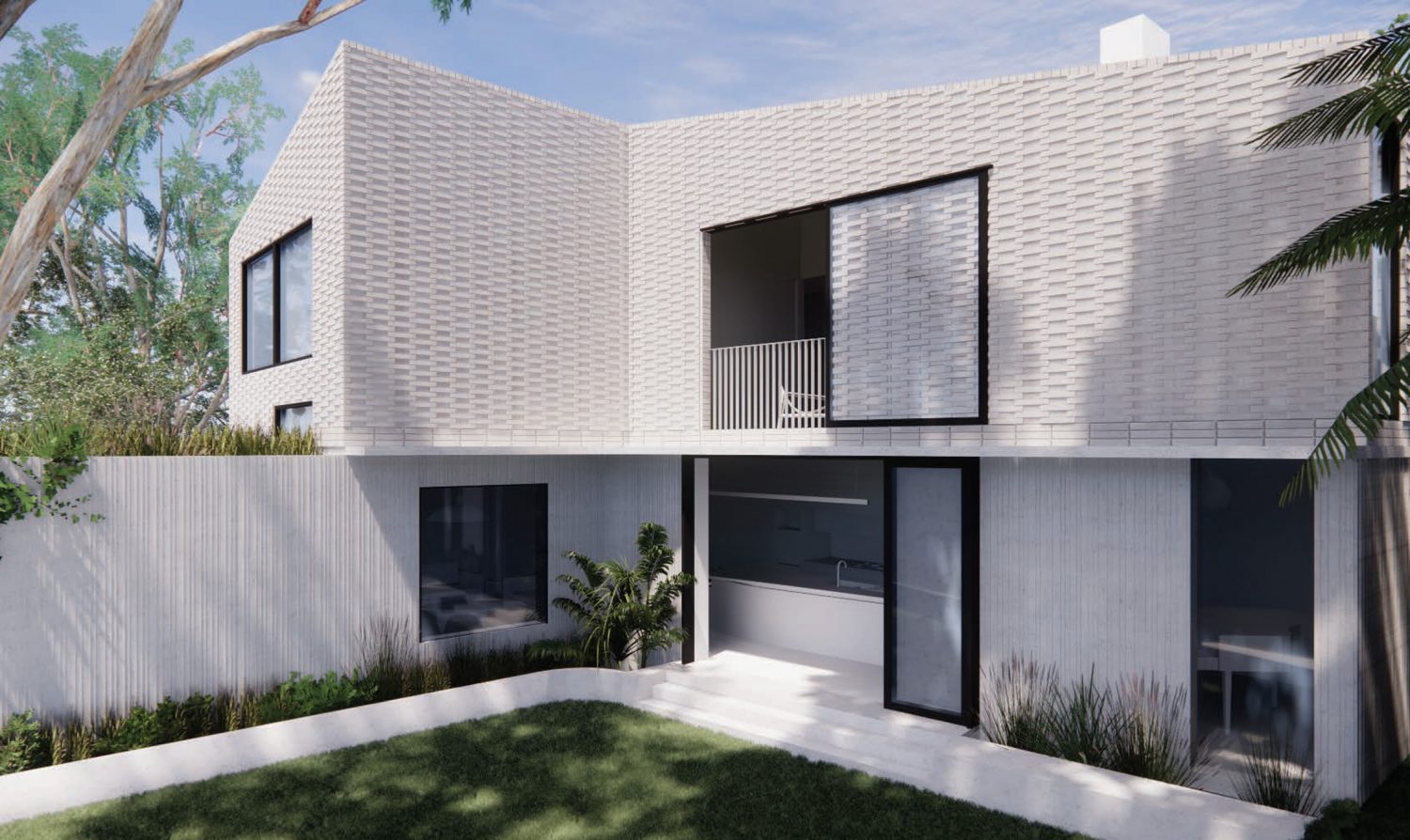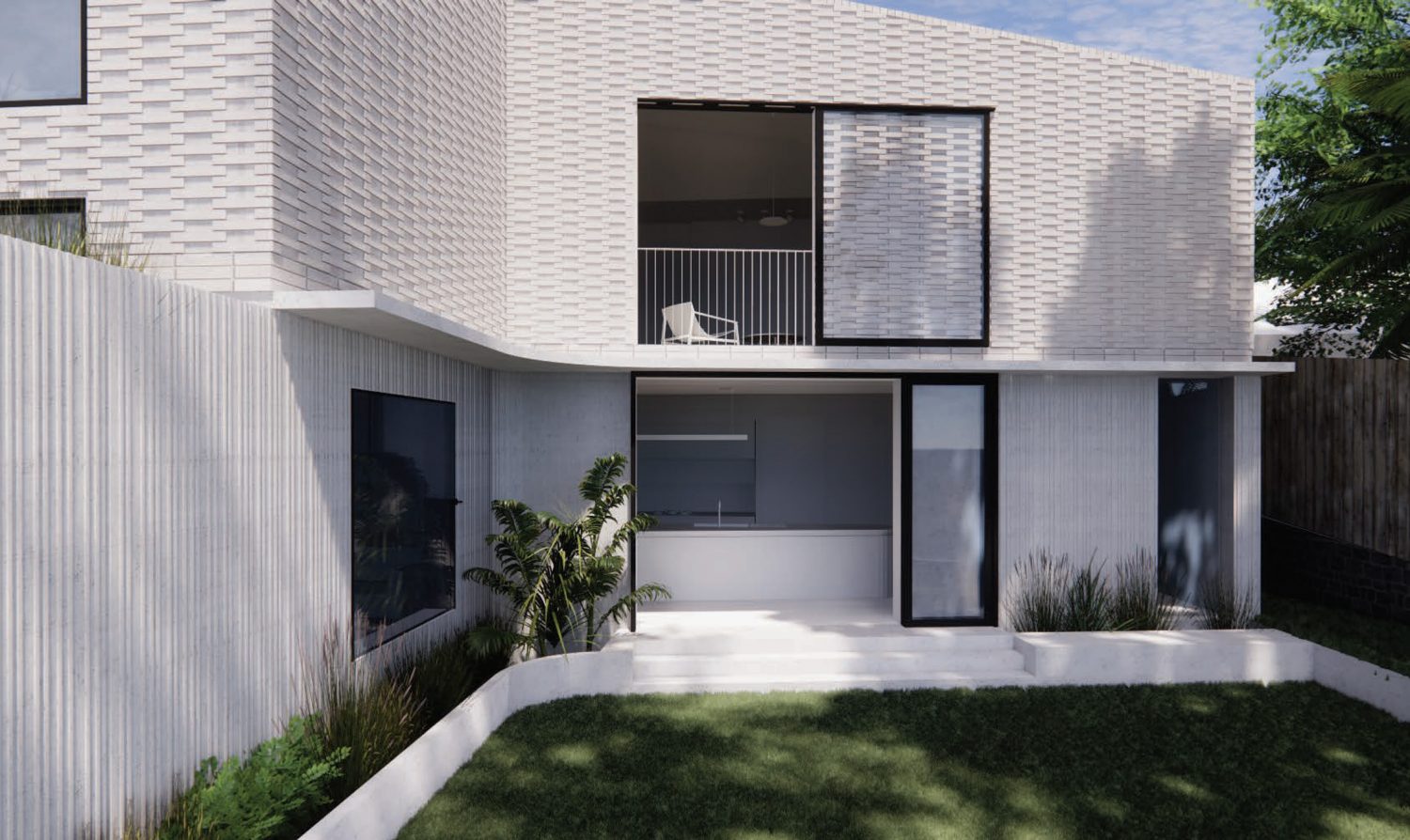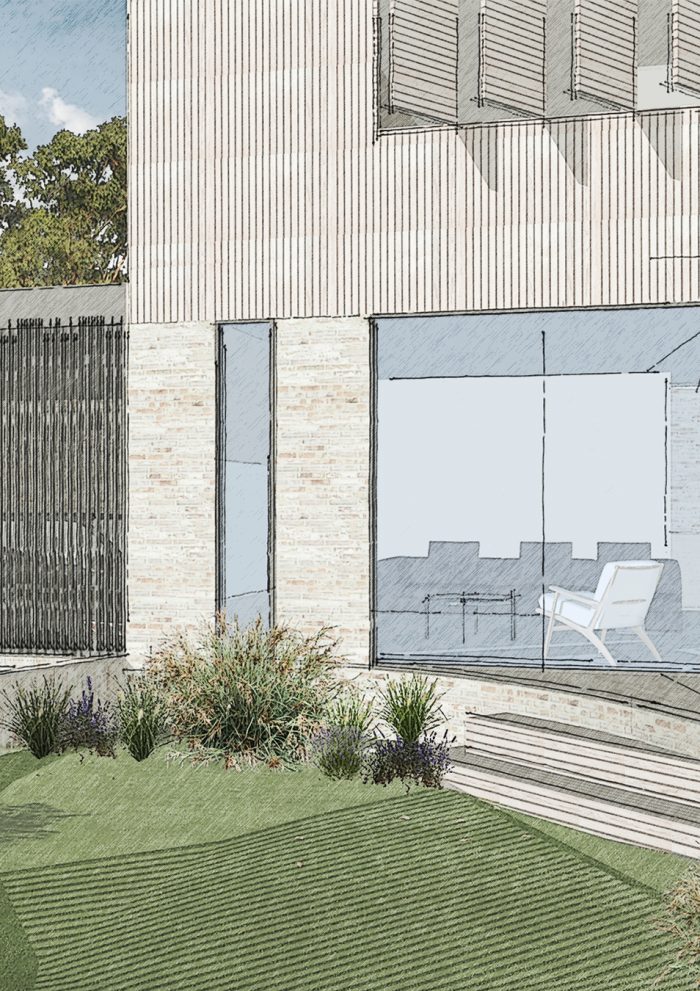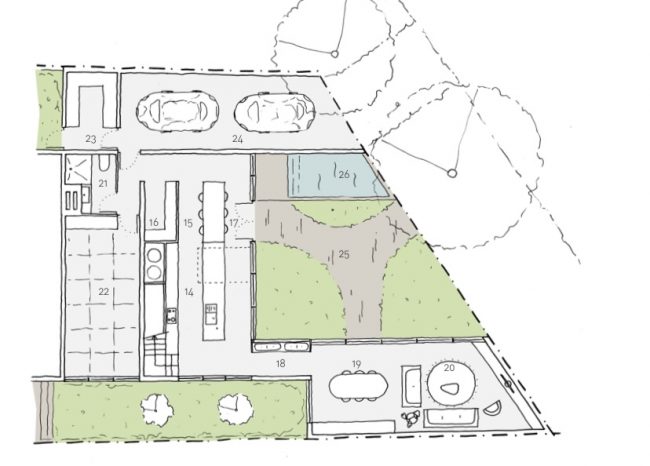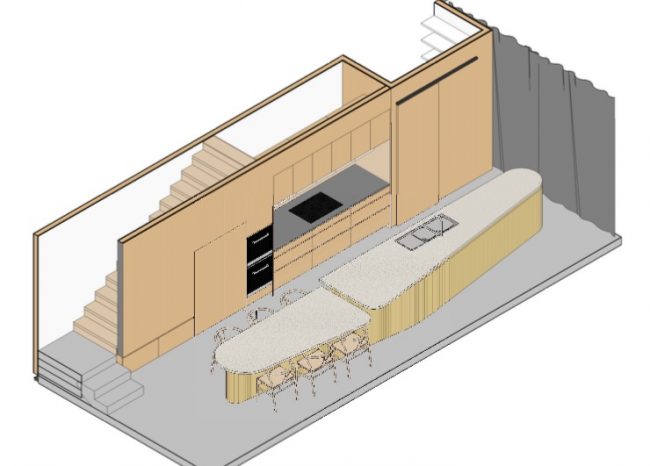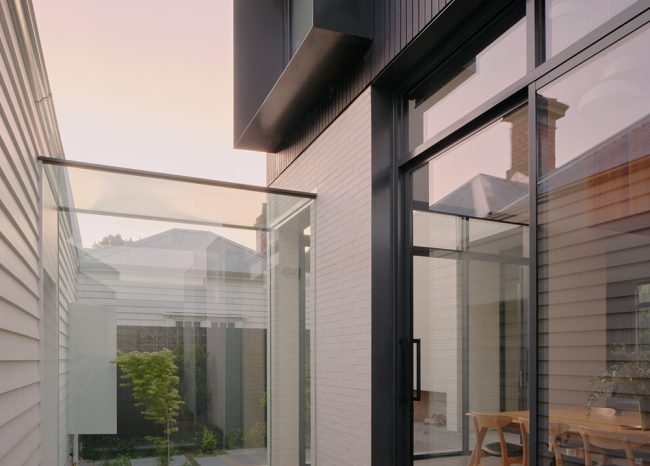Eaglemont
Famously designed by Marion Mahony Griffin & Walter Burley Griffin, Eaglemont is a picturesque leafy garden suburb and enclave of historic deco houses.
The existing house was an amalgamation of architectural styles, with incremental additions added over the years to the original circa 1920’s timber cottage. The concept for this project was to restore the existing house, provide the clients with the additional living spaces they required whilst reconnecting the house to the historic suburb.
Materially, the textured brick pattern of the rear extension references that of the nearby Lippincott House – designed by the Griffin’s. The pitched roof form echoes that of the surrounding houses.
In order to gain more area, we utilised the under croft, pushing the kitchen, gym and living space under the house and creating a beautiful light filled east facing courtyard garden.
Project details
Status
On the Drawing Board
Project Type
Alteration & Addition
Location
Eaglemont, Melbourne VIC
Floor area
TBC
Photography
TBC
Design Team - Engineer
R. BLIEM & ASSOCIATES PTY LTD
Construction Team
Kendall Constructions
Materials
Brick, Steel, Glass
The existing house was an amalgamation of architectural styles, with incremental additions added over the years to the original circa 1920’s timber cottage. The concept for this project was to restore the existing house, provide the clients with the additional living spaces they required whilst reconnecting the house to the historic suburb.
