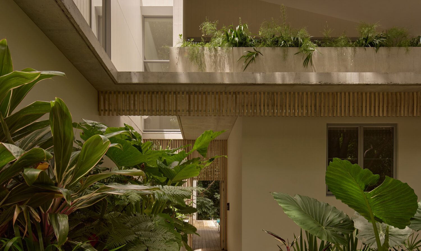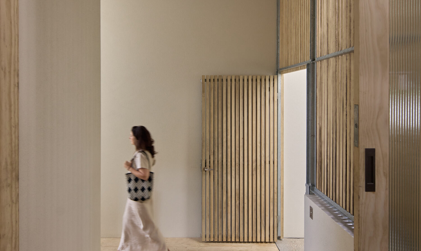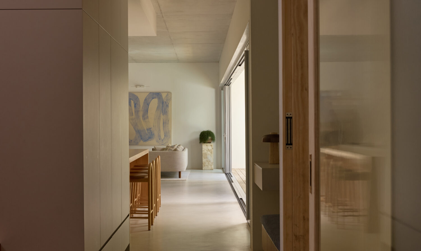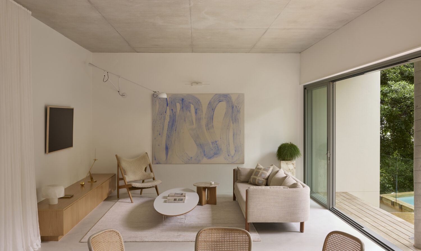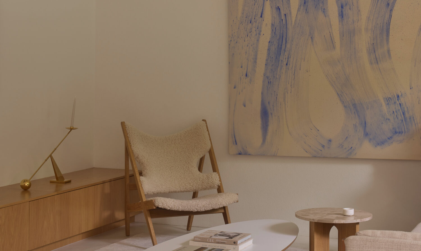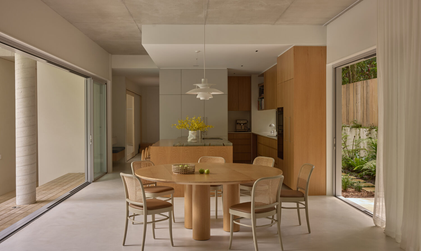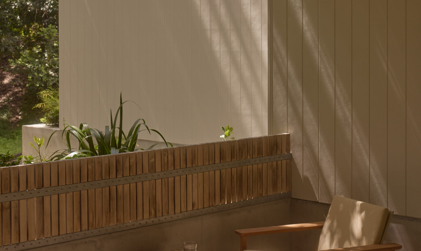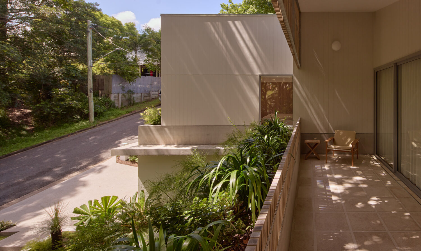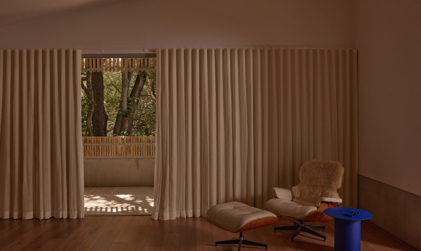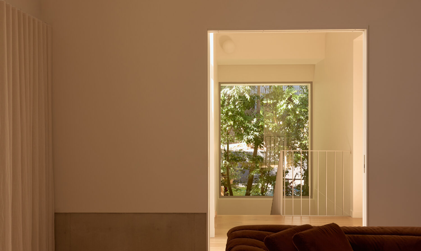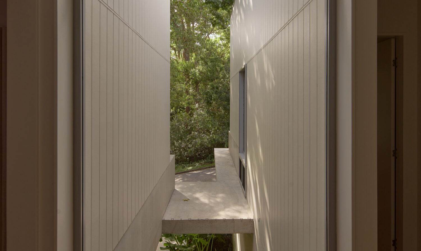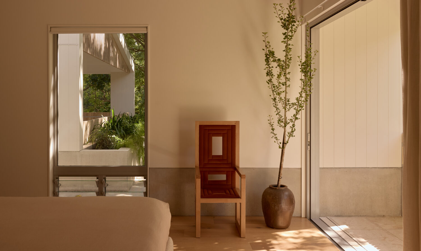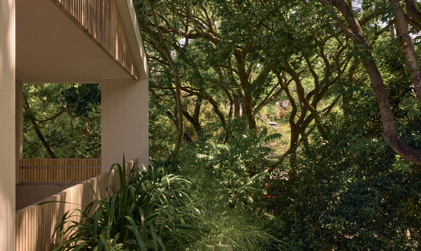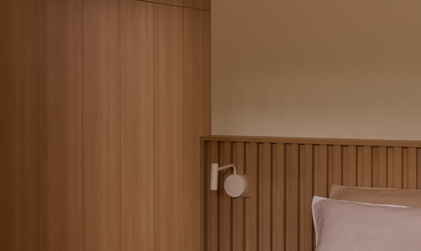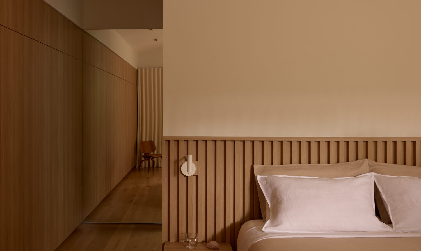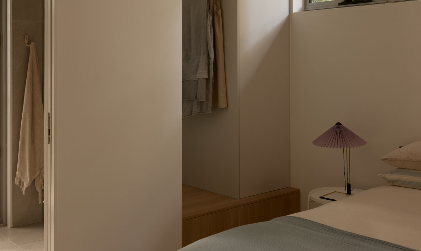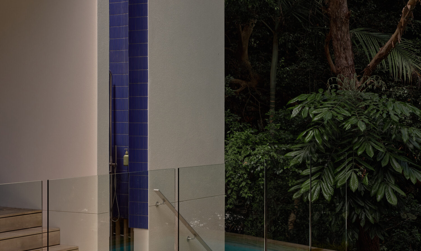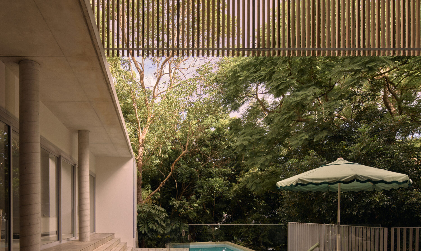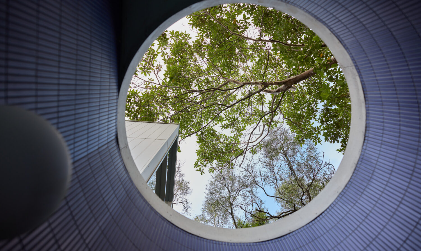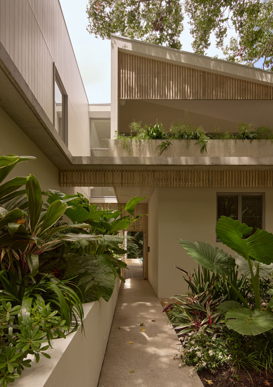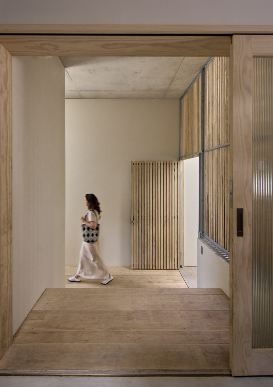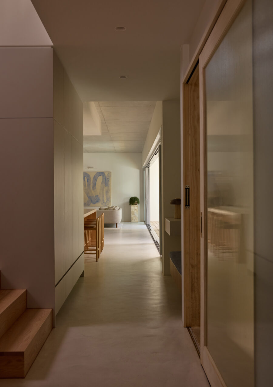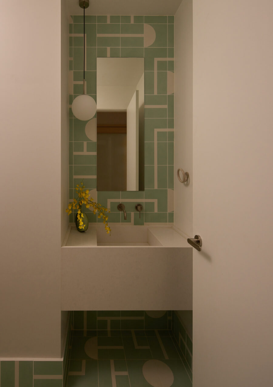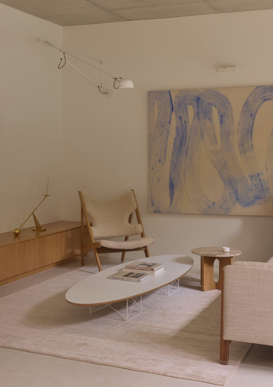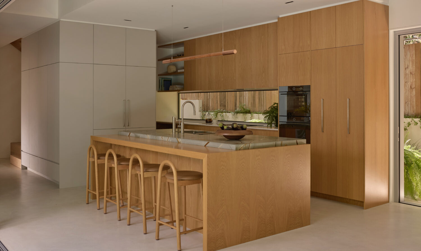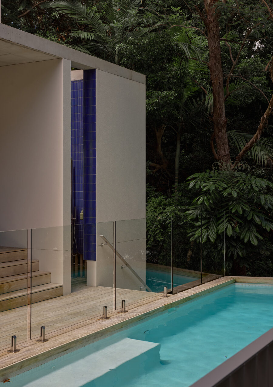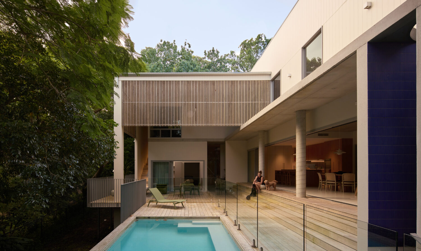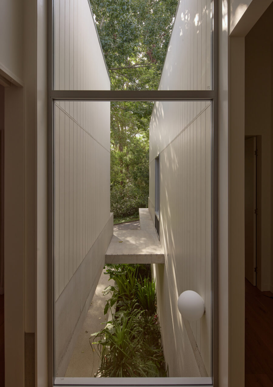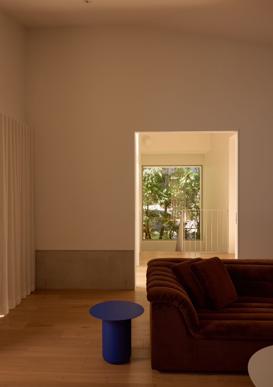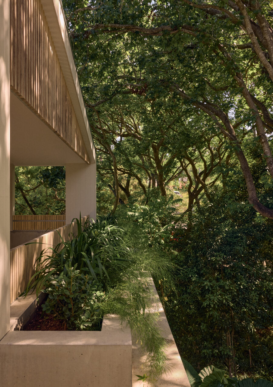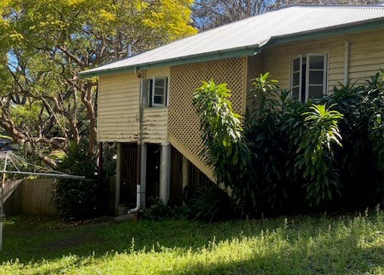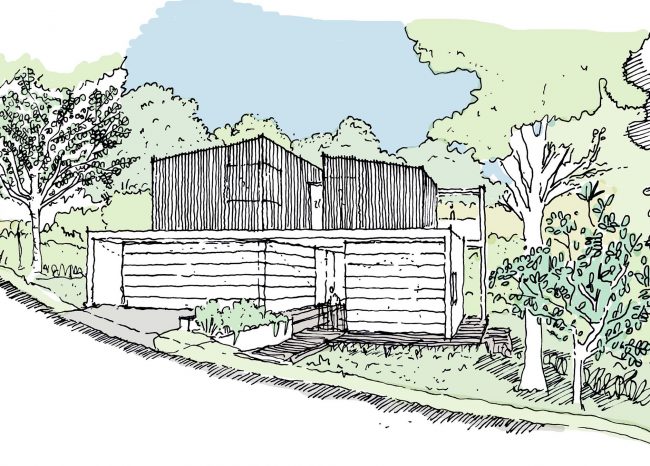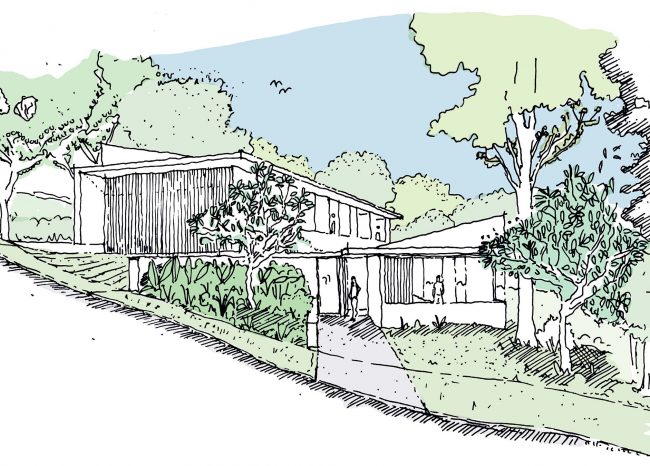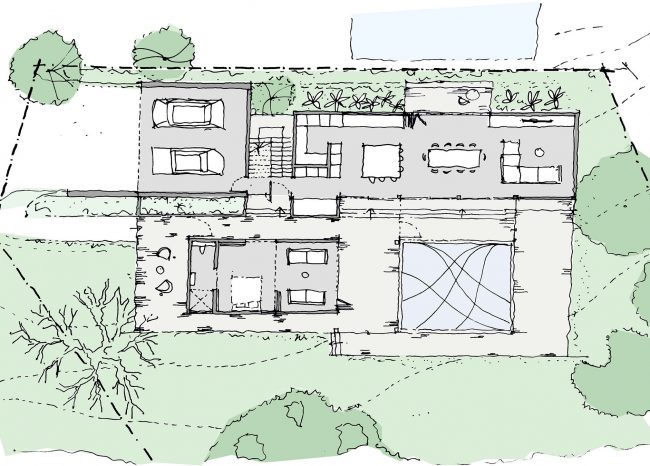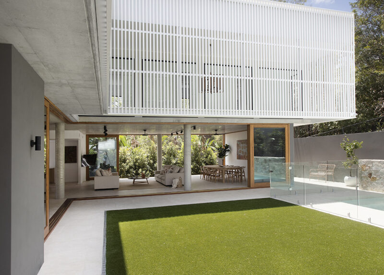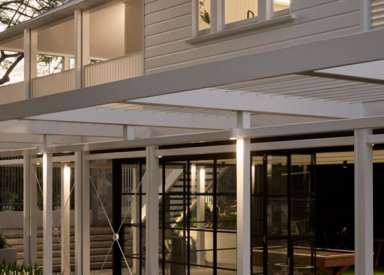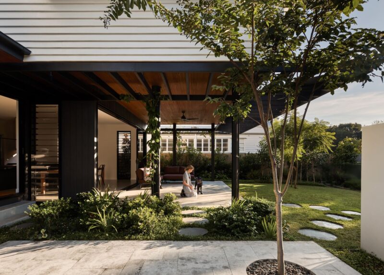Couldrey
Couldrey, is nestled into the leafy Bardon hillside in Brisbane’s inner west. This recently crafted family home creates an enduring collaboration of architecture, interiors, and landscape; intimately connecting a contemporary but familiar form with the surrounding landscape to create a unique family retreat.
Our clients moved from a compact Brooklyn apartment engaging us to help seek their idyllic block in a traditional character area in Bardon, Queensland, surrounded by lush vegetation and bordered by a creek.
Referencing traditional Queenslander typologies & considering elevated homes with wrapping verandas and deep eaves, we considered the veranda an important characteristic of living in Brisbane. Here, this was inverted so that the L shaped plan enveloped it.
Typical of the Queenslander vernacular, the veranda is the initial engagement with the home before entering inside; an opportunity to greet, entertain and observe –we maintained this sequence with the front gate entering first onto the veranda but with views through and out to the deck, for a slow reveal to the interior. The ground floor plan of this project considers the site as a cohesive whole, seeding the architecture into the furthest extents of the site, and bringing the garden inside the building
The interiors needed to help the client declutter, live minimally and provide optimal connection to the outdoors. Materially, an exposed slab on ground, ceiling and externally strengthens this interior/exterior relationship while thermally moderating temperature changes and providing coolth. All materials curated to create a calm restful, uncluttered environment.
The delight of this project is in the dialogue between the lush vegetation surrounding the building & the paired back minimalism of the interior.
With a brief centred around simplicity, natural elements, and comfort the design combines the light, bright, and functional aspects of Scandinavian design with warm, sophisticated elements of minimalist, earthy, and organic Japanese aesthetic.
Uncomplicated, high-quality pieces of cabinetry were prioritised over quantity and excessive detail, allowing us to celebrate paired back materiality, craftsmanship and subtlety.
A Calming, tranquil, and peaceful colour palette was selected in neutrals, with earthy tones integrated in moments that are meaningful and equally subtle. An emphasis on natural materials and simple design provides for an outcome with longevity, texture and a sense of quiet refuge.
The primary programmatic moves responded to the clients brief for the spatial arrangement. Providing for separation of sleep zones, public zones, shared zones and guest zones.
We carefully curated an experiential journey into this house. Establishing a strong relationship with the landscape, integrated vegetation throughout the building, where the minimal interiors expand borrowing from Japanese and Scandinavian influences within an Australian context.
The separation of twin gables forms the entry where a full height gate welcomes arrival into a protected outdoor space – “The contemporary veranda” or engawa. Here, is the first introduction to the external materials continuing within the interior. Experimentation and testing supported the resolution to deliver a home for NYC clients that is of its place while borrowing from their international references.
Project details
Completed 2024
Project Type
Location
Floor area
Photography & Styling
Architectural Team
Design Team
Construction Team
Materials
Awards
Shortlisted in the New Build over 200sqm Category of the 2025 Houses Awards
